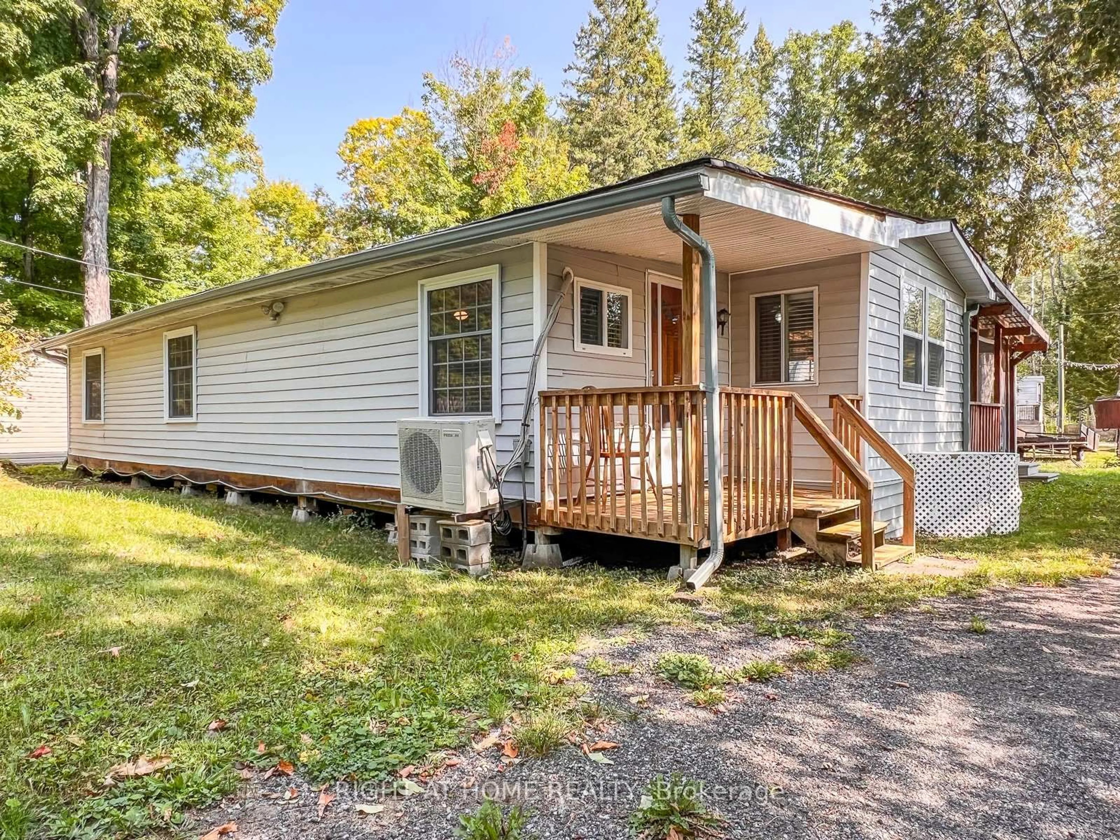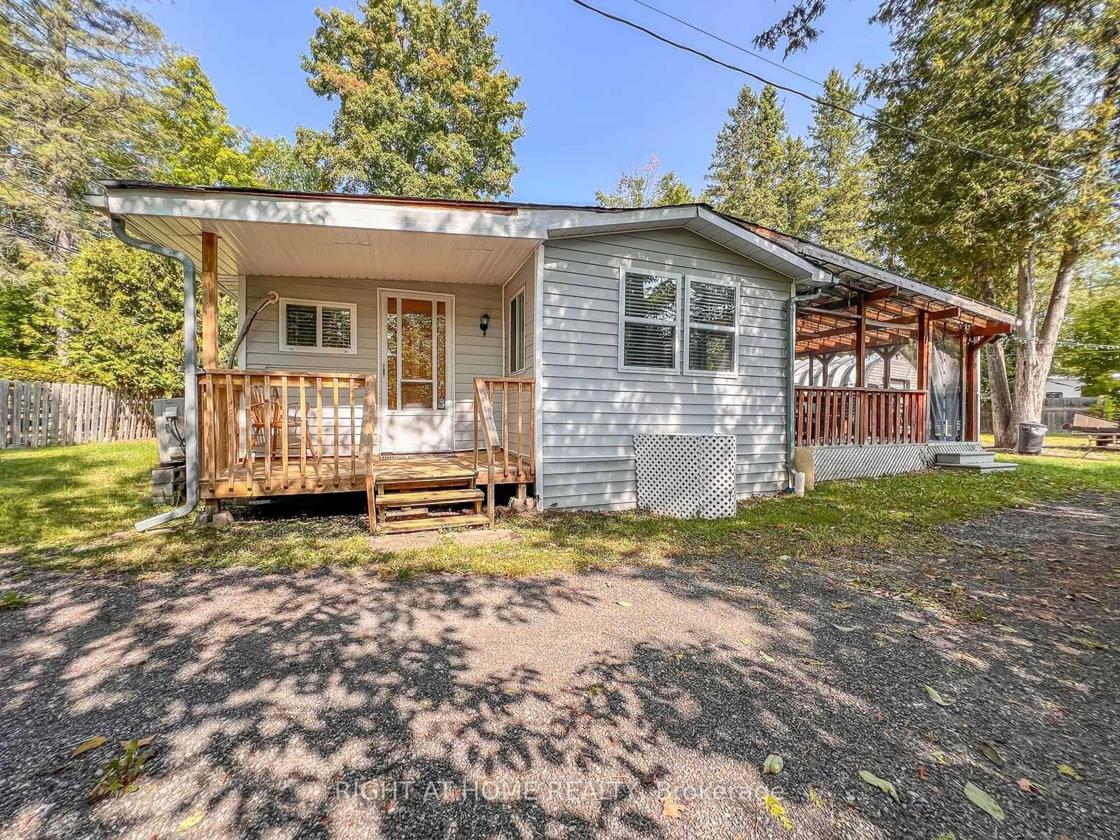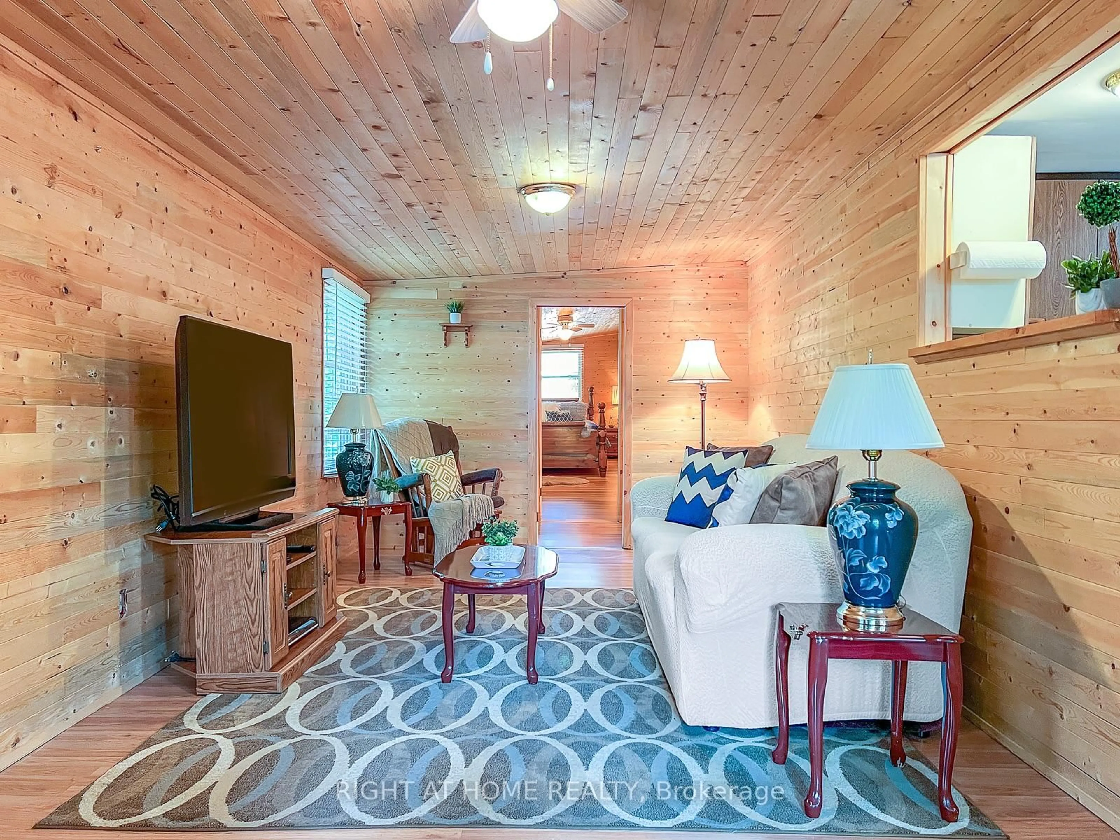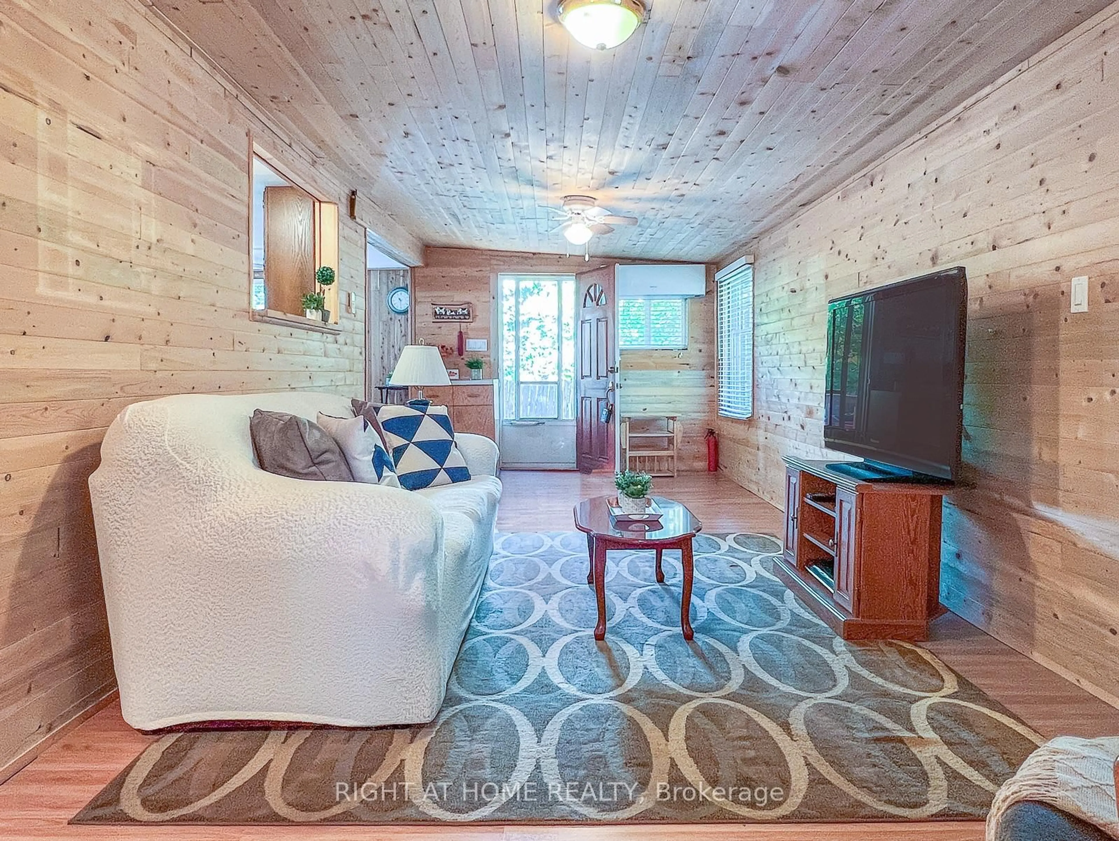137 Trillium Tr, Trent Hills, Ontario K0L 1L0
Contact us about this property
Highlights
Estimated valueThis is the price Wahi expects this property to sell for.
The calculation is powered by our Instant Home Value Estimate, which uses current market and property price trends to estimate your home’s value with a 90% accuracy rate.Not available
Price/Sqft$256/sqft
Monthly cost
Open Calculator
Description
This 3 bedroom, 1 bath home provides affordable four season living in a friendly community just 15 minutes from Campbellford. Built for year-round comfort, it features insulated walls, newer windows, and efficient heating and cooling. A heat pump delivers warmth in the winter and cool air in the summer, supported by an oil furnace paired with a top-of-the-line tank. Water is supplied by the park during the spring, summer, and fall, while a 1,200-gallon heated storage tank ensures dependable service throughout the winter months.A covered screened-in deck extends the living space outdoors with an extra-large yard, perfect for games and evening S'mores around the fire pit. The heated 20 by 24 quonset hut, only 7 years old, adds versatility for inside parking in the winter, recreational vehicles, storage, or hobbies. There is also plenty of room for guest parking with access from each laneway, making it easy to host family and friends. Year round maintained roads, school bus service, and the sense of community that comes with ownership in Cedarwoods Park makes this the perfect place to come home to, including access to a private beach on the Crowe River to enjoy summer fun activities. With Campbellfords shops, dining, and amenities close by, and major routes just 30 minutes away, this move-in ready, fully furnished home is equally suited for summer getaways or affordable year-round living.
Property Details
Interior
Features
Ground Floor
Living
7.46 x 3.03Dining
3.9 x 3.59Kitchen
2.82 x 3.59Primary
4.63 x 3.03Exterior
Features
Parking
Garage spaces 2
Garage type Detached
Other parking spaces 6
Total parking spaces 8
Property History
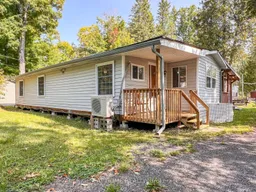 40
40
