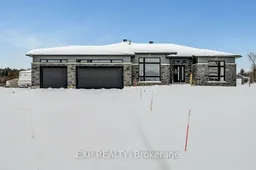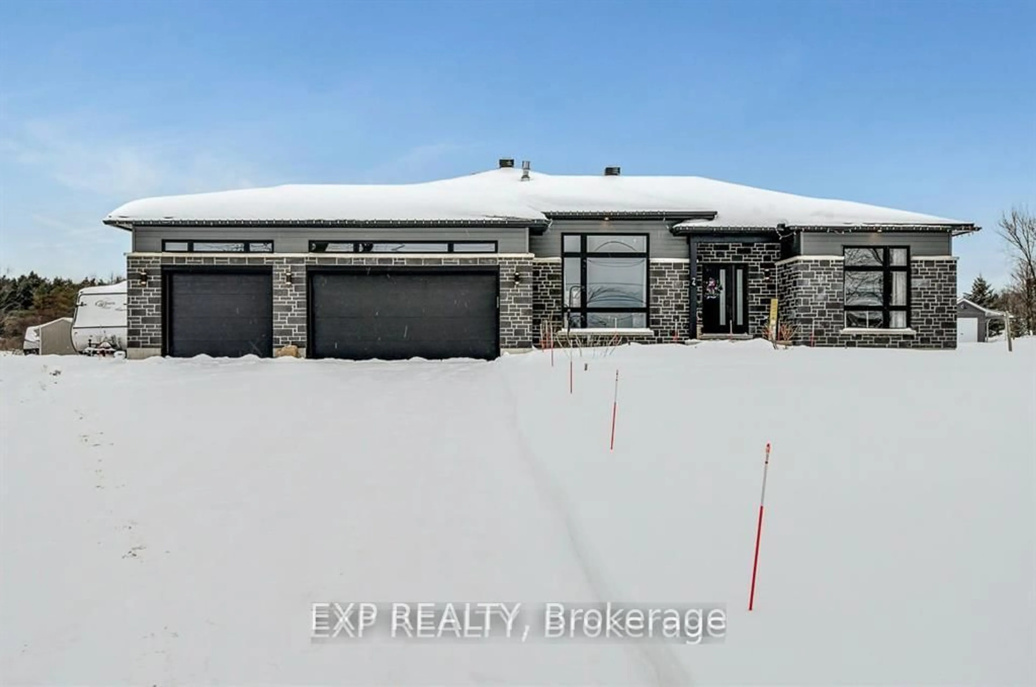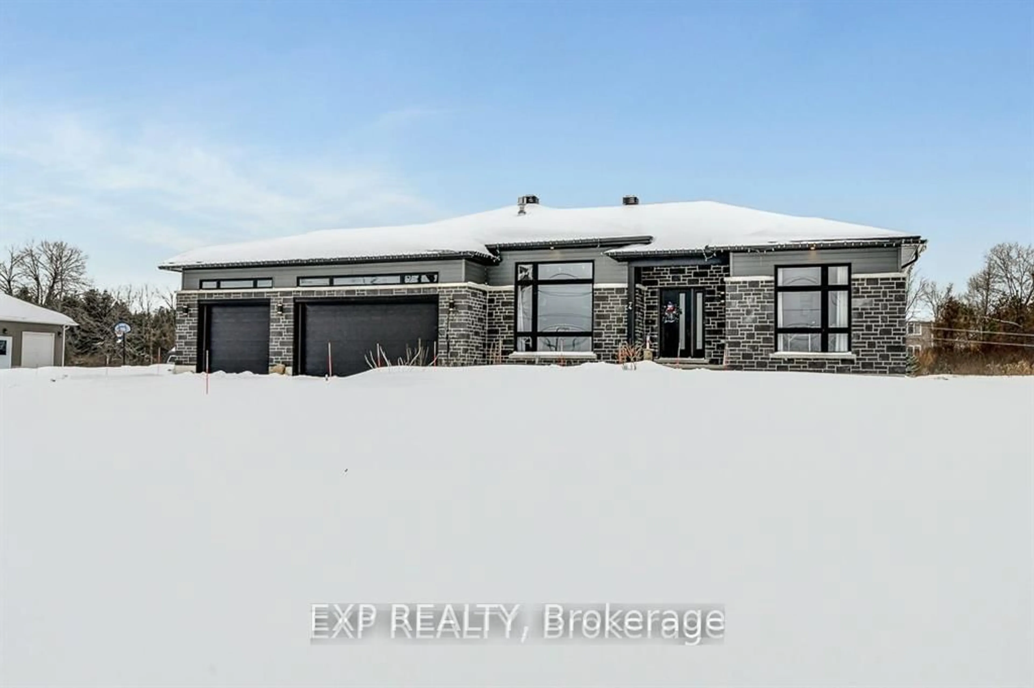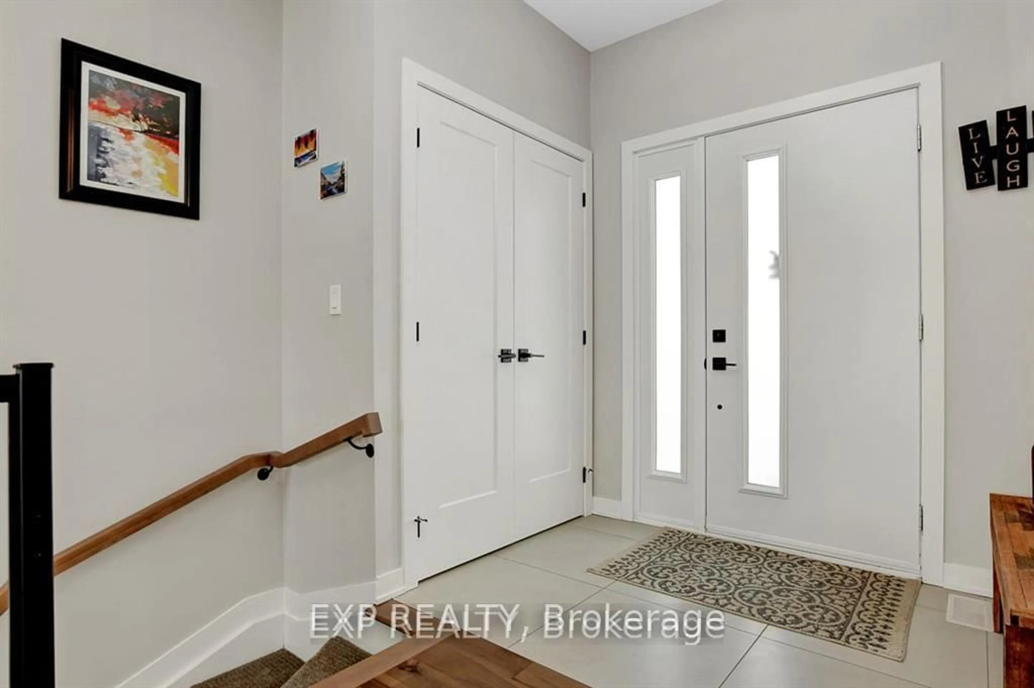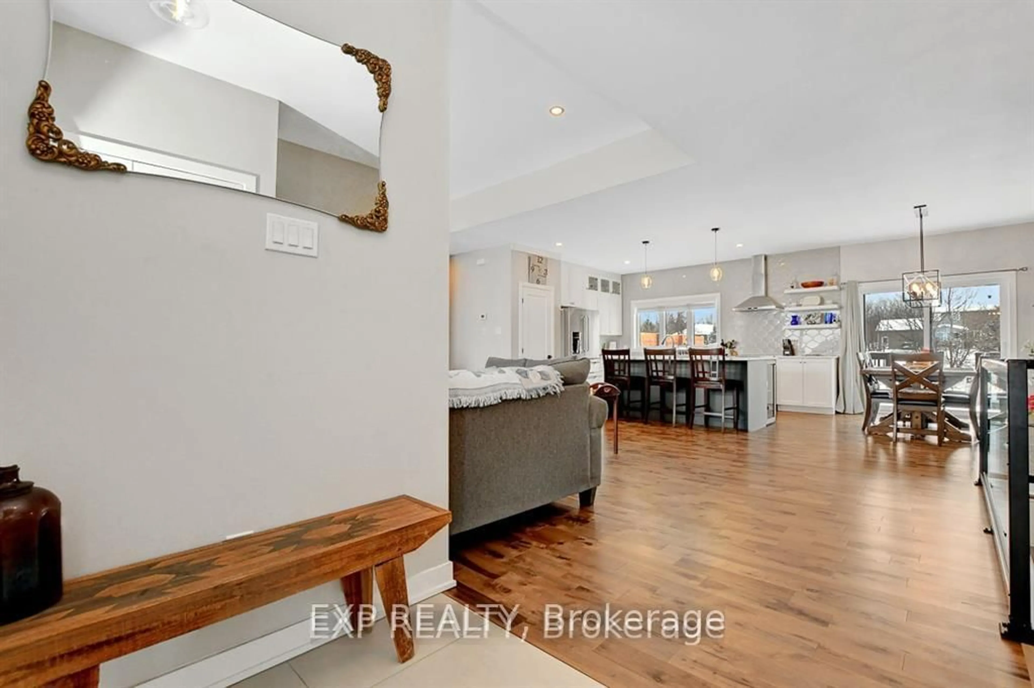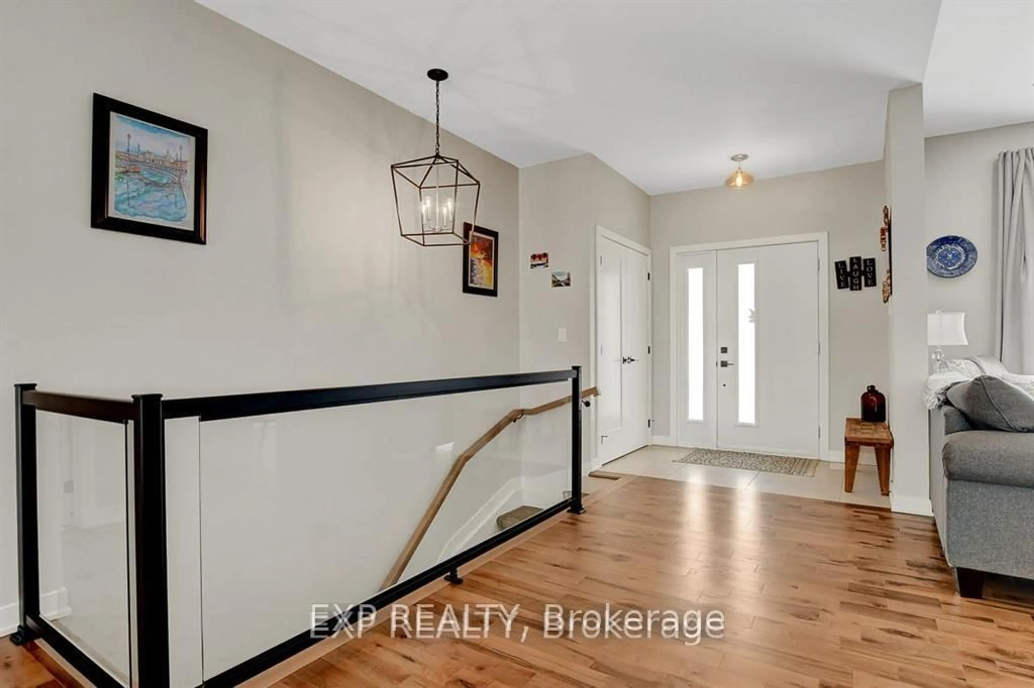4 Tracy Lane, Rideau Lakes, Ontario K7A 4S5
Contact us about this property
Highlights
Estimated ValueThis is the price Wahi expects this property to sell for.
The calculation is powered by our Instant Home Value Estimate, which uses current market and property price trends to estimate your home’s value with a 90% accuracy rate.Not available
Price/Sqft$510/sqft
Est. Mortgage$3,761/mo
Tax Amount (2025)$4,384/yr
Days On Market2 days
Total Days On MarketWahi shows you the total number of days a property has been on market, including days it's been off market then re-listed, as long as it's within 30 days of being off market.61 days
Description
Welcome to 4 Tracy Lane where modern comfort meets country charm! This stunning 2021 built bungalow offers 1,694 sq ft of beautifully designed living space on the main level, seamlessly blending modern upgrades with country charm. Nestled on over an acre of land, this home is the perfect retreat while still being minutes from shopping, recreation, and a golf course. Step inside to an open-concept layout featuring an upgraded kitchen with elegant cabinetry, a spacious island, and an enlarged pantry, making it a dream for any home chef. The formal dining space is perfect for hosting dinner parties, while the inviting living room with a cozy gas fireplace creates the ideal setting for relaxation and gathering with loved ones. The home boasts three generously sized bedrooms, including a primary suite with a walk-in closet and a private ensuite, offering a luxurious escape. The main-floor laundry adds ease to daily living. The partially finished lower level is a massive space with a kitchenette and full bathroom, presenting endless possibilities whether for an in-law suite, gym, kids play room, rec room, or home business. The oversized 3-car garage is a standout feature, offering a workshop, 200-amp service, rough-ins for EV charging, and a backup generator, ensuring your home is always powered and ready for the future. Step outside to your backyard oasis, where a hot tub, gazebo and firepit provide the perfect setting for outdoor relaxation, entertaining, or simply enjoying the beauty of nature. Don't miss your chance to own this incredible home where modern convenience meets country tranquility. Book your showing today!
Property Details
Interior
Features
Main Floor
Laundry
0.0 x 0.0null
0.0 x 0.0Living
6.15 x 4.37Dining
4.78 x 3.15Exterior
Features
Parking
Garage spaces 3
Garage type Attached
Other parking spaces 10
Total parking spaces 13
Property History
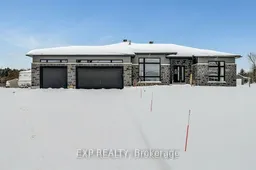 43
43