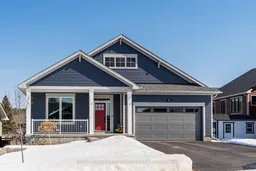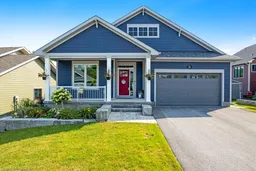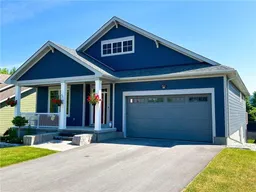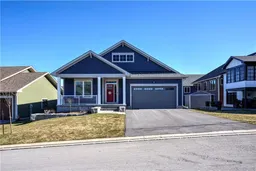Discover modern eco-friendly living at 11 Newhaven Gate in Westport's Watercolour community. This 2023 Land Ark "Newboro" bungalow, set on a premium lot, offers 3250 sq ft of living space and was built to 2035 construction standards. Engineered with Hardie Board siding and energy-efficient architectural shingles, the home features an Aero-barrier sealed envelope and R60 insulation for superior energy savings. Inside, there are 3 + 3bedrooms and 3 full bathrooms, all benefiting from triple-glazed windows for excellent insulation and UV protection. The main floor boasts 9-foot ceilings, a cozy fireplace, and access to a sunroom and deck. The kitchen is equipped with quartz countertops and spacious walk-in pantry. The primary suite offers a private deck, walk-in closet, and beautiful ensuite bathroom. The lower level includes a family room with another fireplace, a kitchenette, patio access, and three additional bedrooms. Designed for sustainability, this home is Net Zero Ready, powered by a high-efficiency heat pump and ready to be equipped with solar panels. With upgrades providing exceptional value and a Transferable Tarion Warranty, this 11 Newhaven is loaded with upgrades providing incredible value compared to direct builder purchases. Conveniently located near Rideau Lake and essential amenities, it's an ideal blend of rural tranquility and accessibility.11 Newhaven Gate combines luxury with eco-conscious design, making it a smart choice for those seeking quality and environmental responsibility.
Inclusions: Dishwasher, Dryer, Microwave/Hood Fan, Refrigerator(Basement & Main), Stove, Washer, Air Exchanger, Auto Garage Door Opener, Hot Water Tank,Water Treatment, Window Blinds






