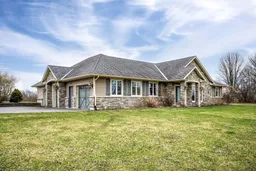Beautiful and spacious bungalow located between Westport and Newboro. This home is impressive and the quality of the build is evident everywhere you look. The house has a large open-concept main living/dining area with cathedral ceilings, engineered hardwood floors, a stone-clad propane fireplace and is completely wired for sound throughout the home and garage. The kitchen features a gourmet cherry kitchen with granite counter tops, a large eating area and access to the rear yard. The home has two generously sized bedrooms, a full ensuite bathroom in one bedroom as well as a walk-in closet and another full bathroom down the hallway. There is also a half bathroom near the entrance of the home. The state-of-the art mechanical room has the in-floor radiant heat plumbing, HRV, a 200-amp service panel and the well water pressure system. The attached triple car garage is fully insulated and heated and has a room that can be used as an office or recreation/games room. The property includes 1.7 landscaped acres of land, two storage sheds with an attached carport and is serviced by a drilled well and septic system. Prime location in Rideau Lakes Township with multiple lakes in the area as well as golf courses, shopping and dining nearby in the Village of Westport.
Inclusions: Most furnishings, Refrigerator, Stove
 47
47


