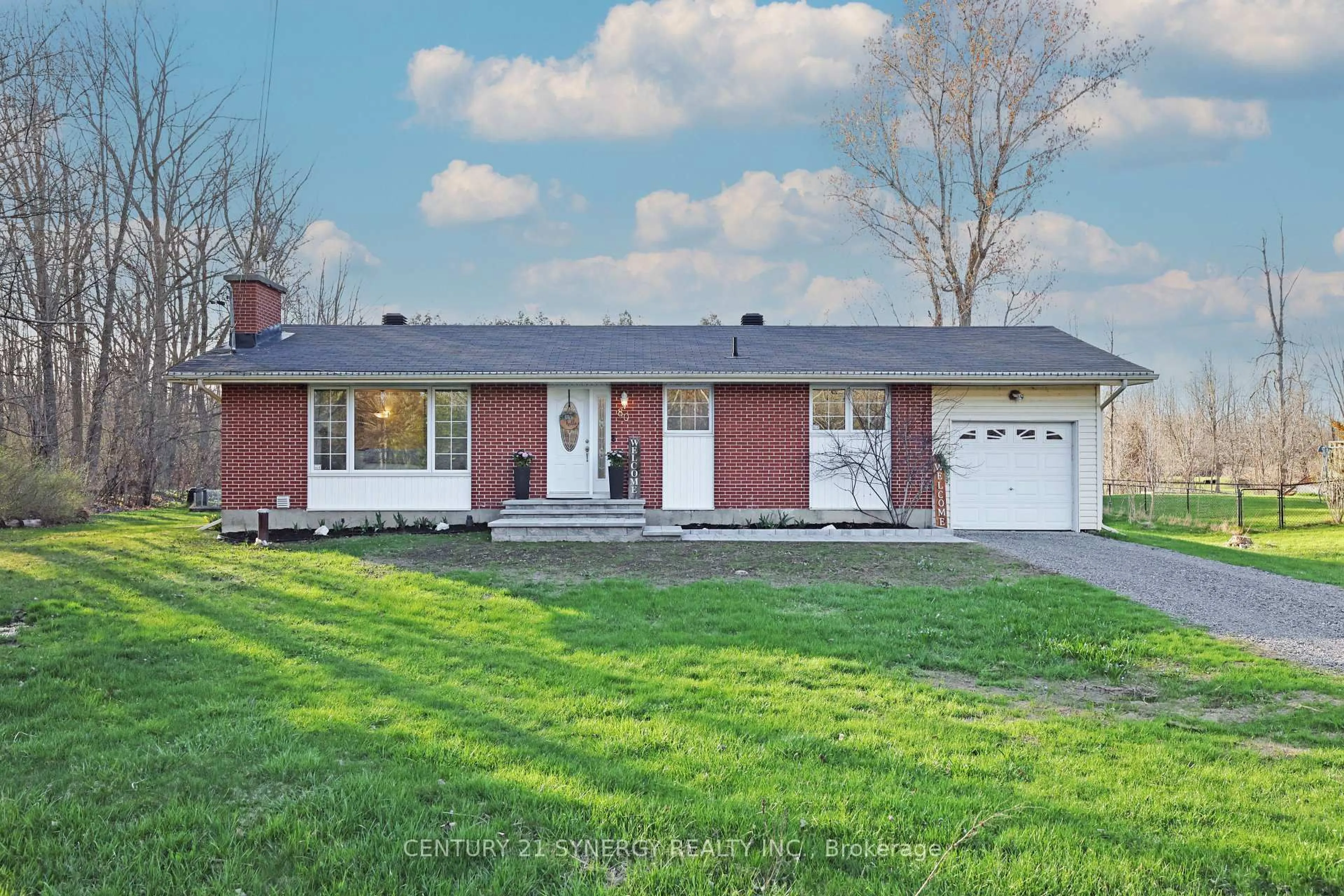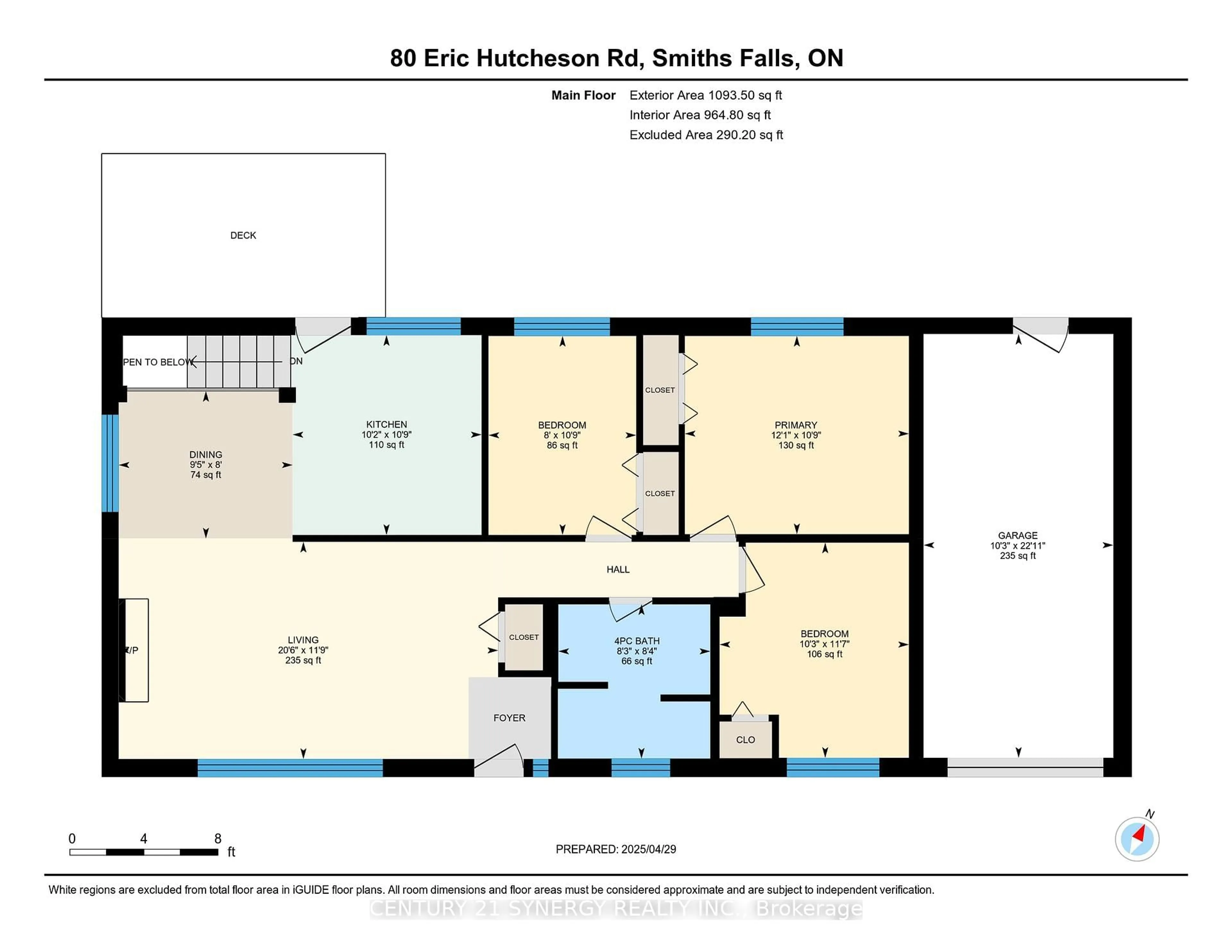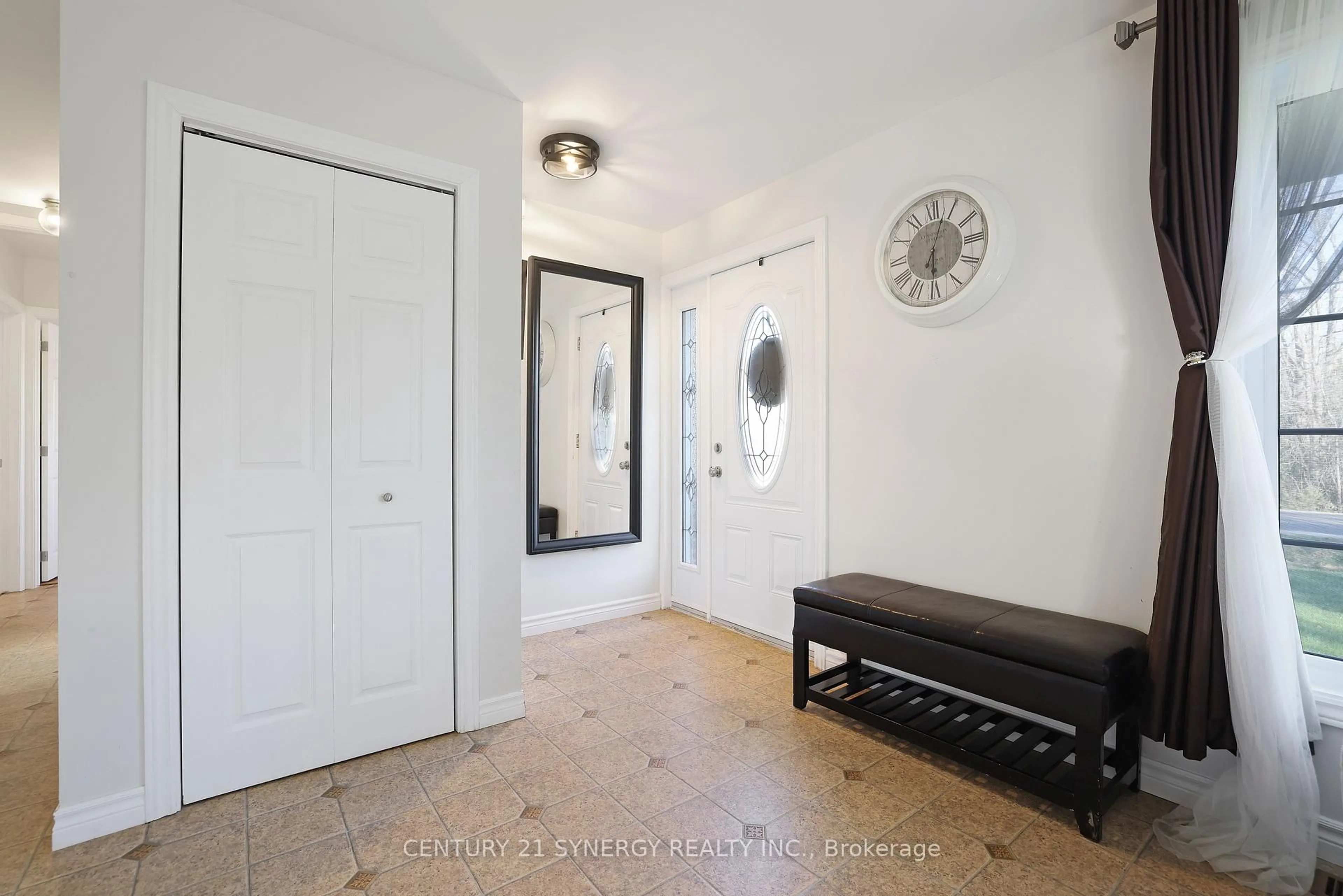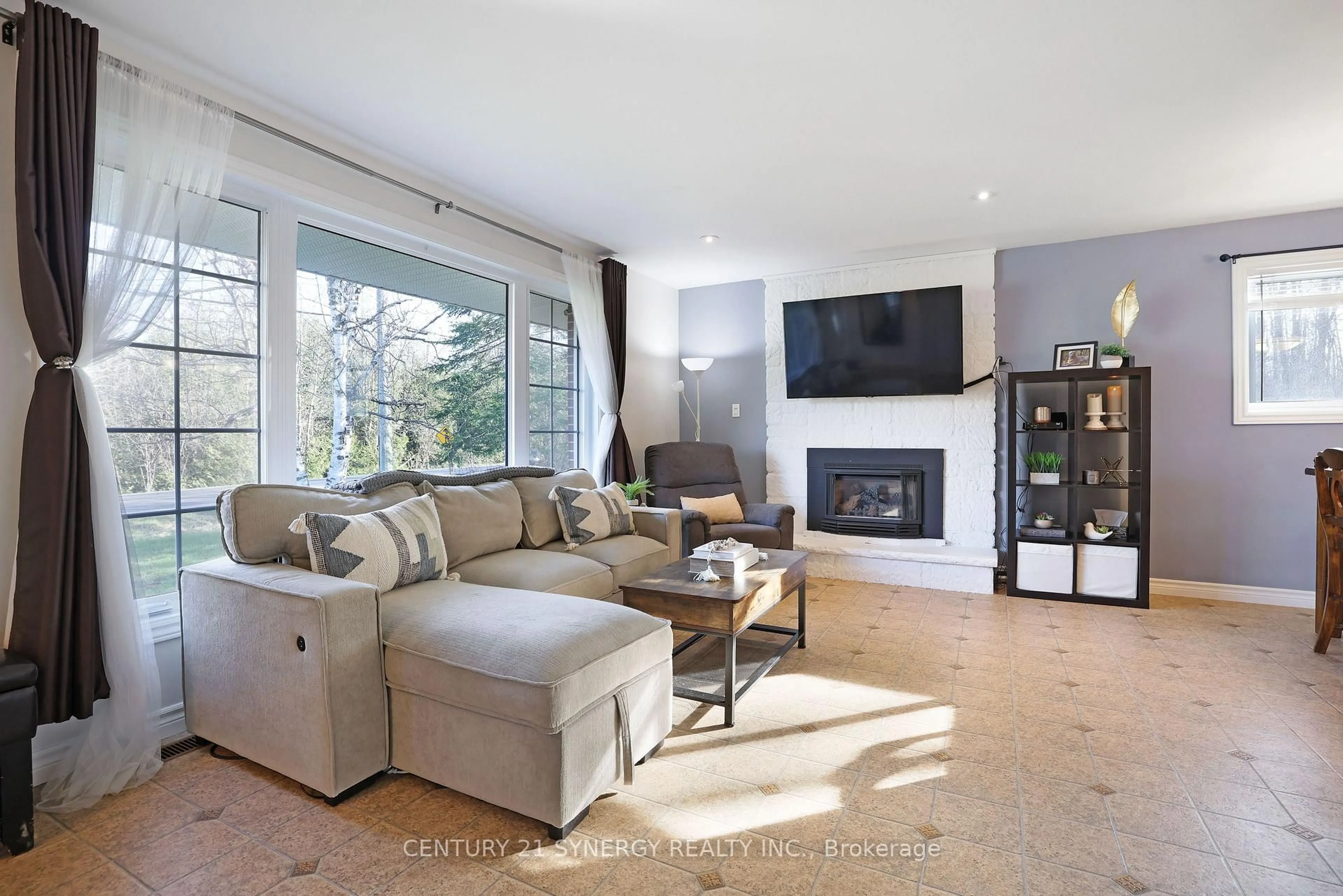80 Eric Hutcheson Rd, Smith Falls, Ontario K7A 0J7
Contact us about this property
Highlights
Estimated ValueThis is the price Wahi expects this property to sell for.
The calculation is powered by our Instant Home Value Estimate, which uses current market and property price trends to estimate your home’s value with a 90% accuracy rate.Not available
Price/Sqft$502/sqft
Est. Mortgage$1,846/mo
Tax Amount (2024)$1,958/yr
Days On Market1 day
Description
Warm and inviting brick bungalow with no neighbours on three sides, tandem 2 car driveway and a single attached garage. Walk into the home by way of a large flowerbed area and brand new interlock walkway, built by Curb Appeal. The foyer and living area offer a cozy natural gas fireplace and stone surround, setting the mood for those comfortable evenings in. All 3 bedrooms have closets and large windows to allow natural light. Find a beautiful built-in display cabinet made of wood and glass with in-cabinet lighting in the dining area, perfect for showcasing your home bartending liqueurs and glassware. You'll love the chefs kitchen with gas cooktop and a gorgeous stainless floating hood vent. The stainless built-in oven and microwave add a touch of modern functionality and complements the classic wood grain style of this functional kitchen. A corner double sink maximizes counter space and convenience. Lots of cabinet space for all of your storage needs. This property has a sizeable yard for kids and pets to play and a back deck made for summer BBQs and relaxing afternoons. Updates include septic (2018), a high-efficiency furnace (2023), hot water tank (2023), central A/C, and a full refresh was done in 2014 with new shingles, doors, windows, plumbing, flooring, bathroom fixtures, drywall, gas fireplace, HRV system. Located just minutes from golf courses, shopping, schools, parks, and recreational facilities, you'll have everything your family needs in proximity while still enjoying the calm of a quiet part of town. Lots of storage space in the basement/utility room. The basement walls have been spray foamed for added insulation and the sump pump has a battery backup (about 8 hours of continuous run time) for added peace of mind. All the perks Smiths Falls has to offer while residing in a peaceful and private area with a more rural vibe. Call to book your showing today! 24 hrs irrevocable on all offers.
Upcoming Open House
Property Details
Interior
Features
Main Floor
Kitchen
3.11 x 3.29B/I Oven / B/I Microwave / B/I Ctr-Top Stove
Primary
3.69 x 3.26Closet / Large Window
2nd Br
3.12 x 3.54Closet / Casement Windows
3rd Br
2.43 x 3.28Closet / Large Window
Exterior
Features
Parking
Garage spaces 1
Garage type Attached
Other parking spaces 2
Total parking spaces 3
Property History
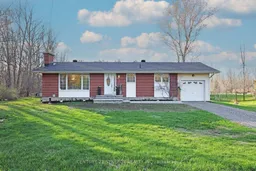 36
36
