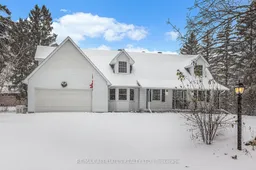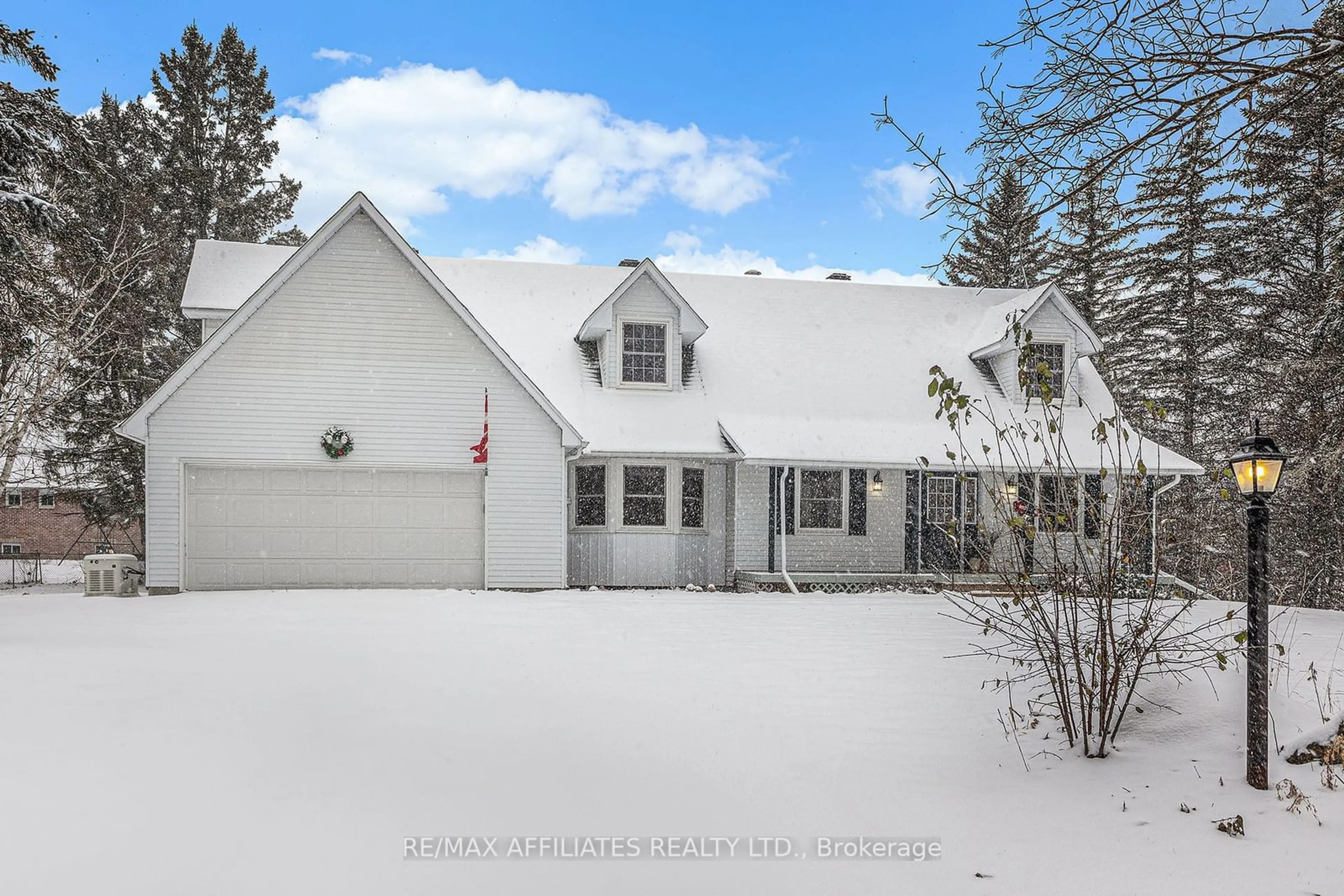Nestled in a desirable family-friendly neighbourhood, this beautiful 4-bedroom home offers a perfect blend of comfort and convenience. Situated on a spacious corner lot, the property boasts stunning curb appeal, enhanced by mature evergreens and a private, paved driveway. Enter through the 1.5 car garage to the kitchen where you will find a bright seating area, next to the patio doors going to an outdoor side deck. The main floor has two separate, cozy living areas and a nice dining room with a bay window. There is a powder room on the main floor as well as a pantry and laundry room. The spacious finished basement has a pellet stove and lots of room for extra play, storage or crafting area. The second level offers 3 moderately sized bedrooms and a 4 piece bathroom. The primary bedroom is surprisingly large, in its own wing of the house, with lots of closet space and an ensuite bathroom. Located just minutes from town, this home offers easy access to schools, shopping, and activities. With its warm character and prime location, this property is perfect for growing families or anyone seeking a peaceful retreat close to amenities. Do not miss the opportunity to make this picturesque home yours. Schedule a showing today!
 26
26



