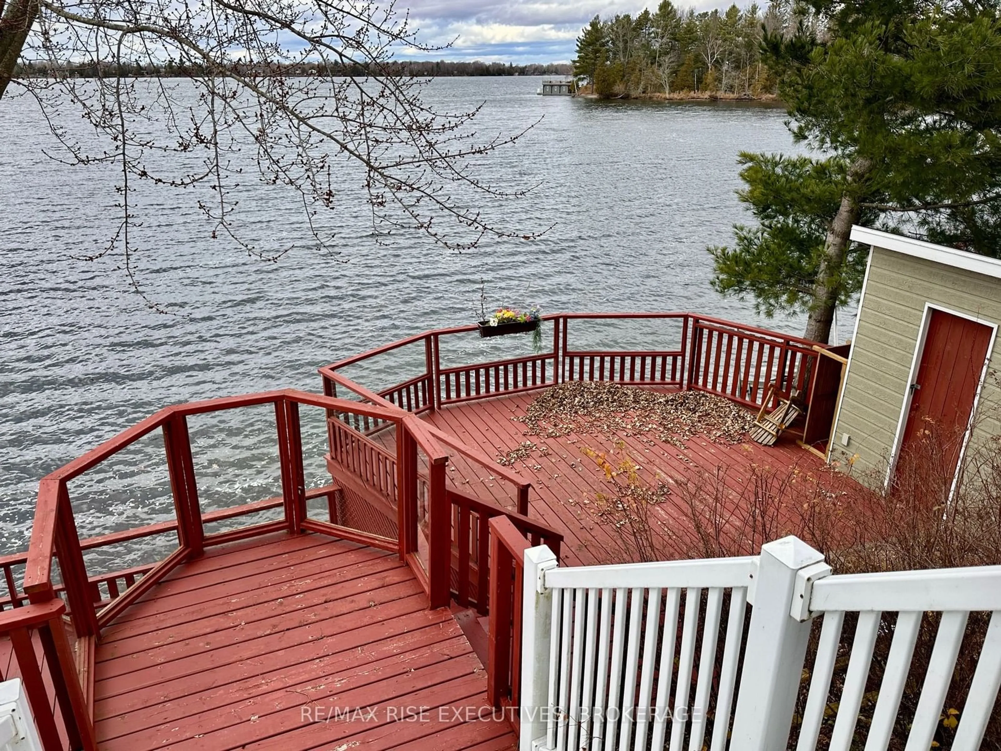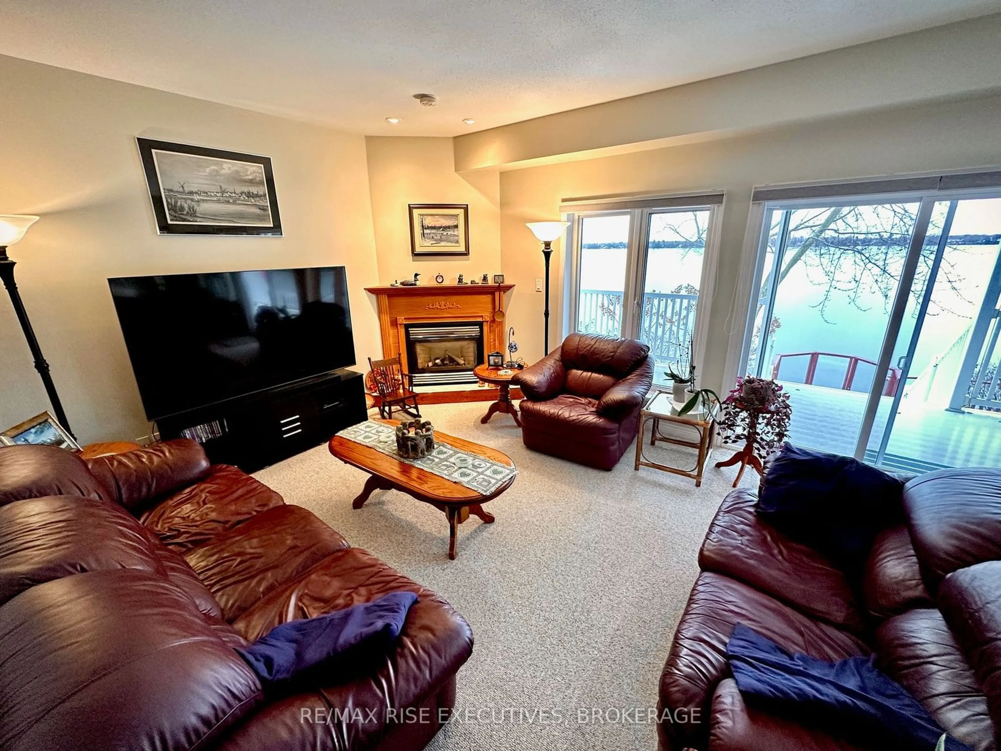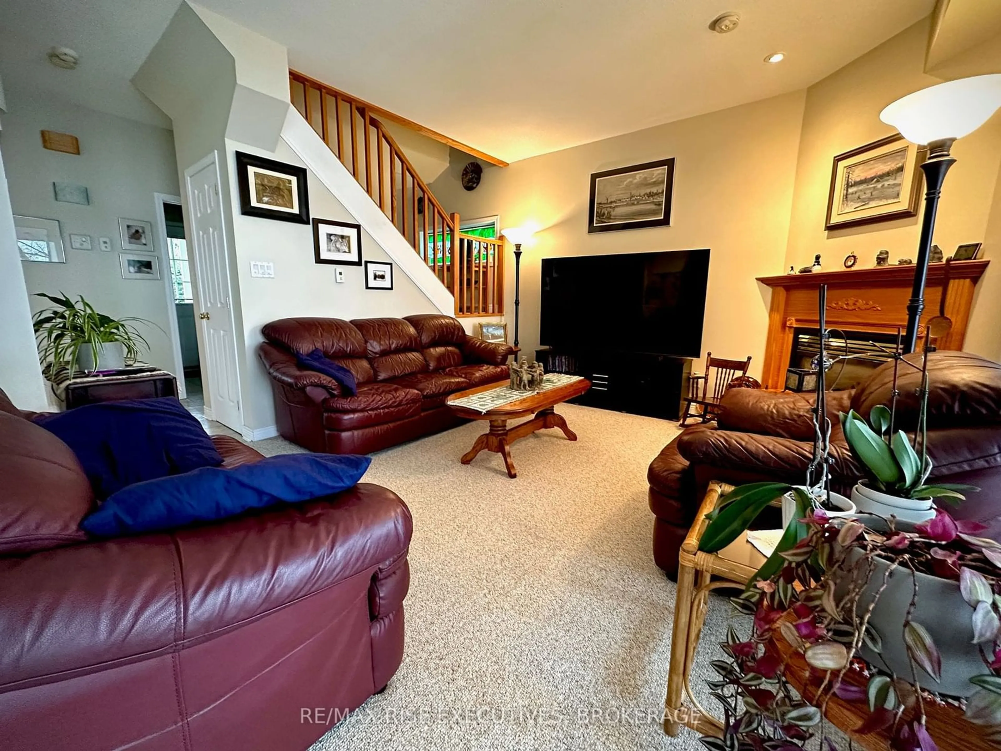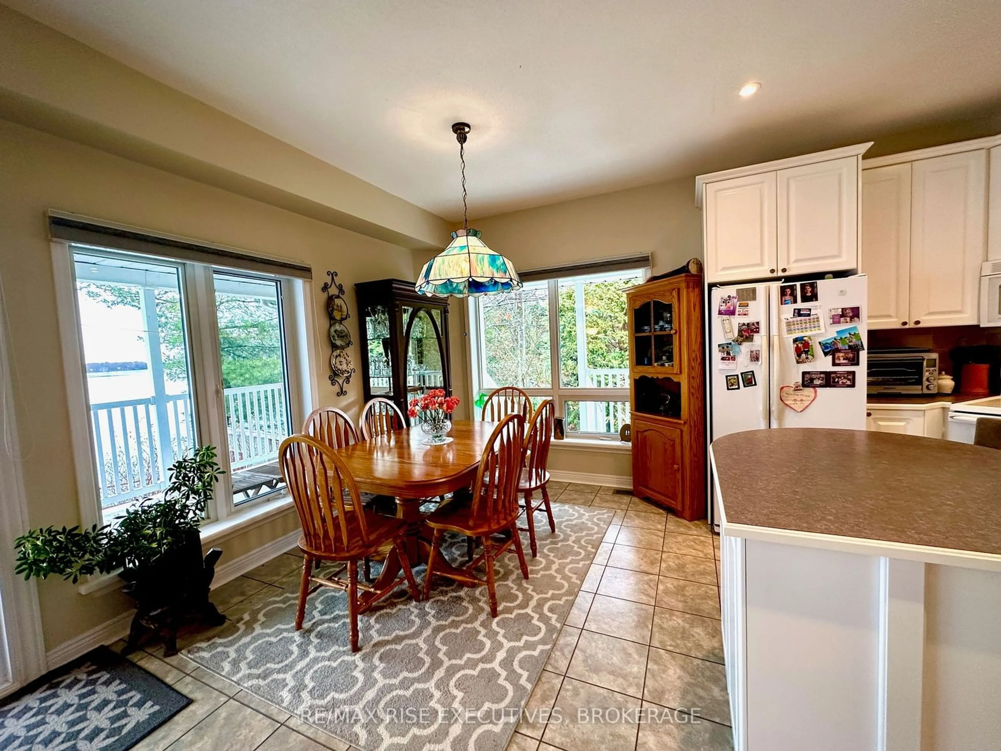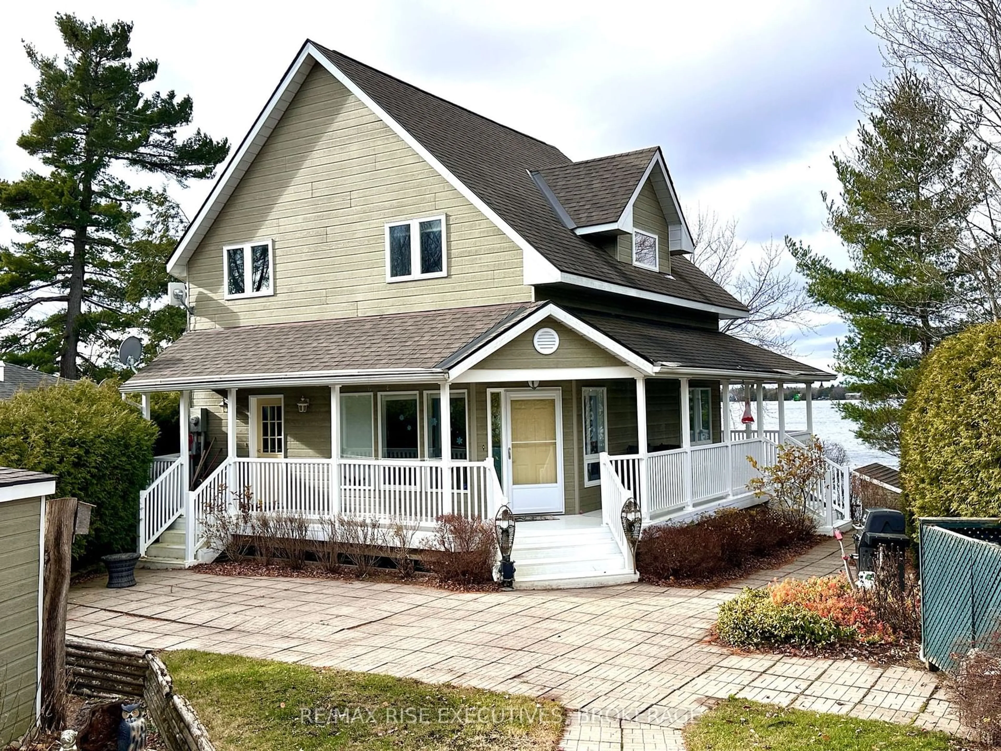
74 Pegg Rd, Rideau Lakes, Ontario K0G 1L0
Contact us about this property
Highlights
Estimated ValueThis is the price Wahi expects this property to sell for.
The calculation is powered by our Instant Home Value Estimate, which uses current market and property price trends to estimate your home’s value with a 90% accuracy rate.Not available
Price/Sqft$466/sqft
Est. Mortgage$3,431/mo
Tax Amount (2024)$3,538/yr
Days On Market165 days
Description
This stunning 3-bedroom, 2-bathroom custom home on the shores of Bass Lake offers year-round living in a private, peaceful setting with breathtaking westerly views and sunsets. Rebuilt in 1999, the home features an open-concept kitchen, dining, and living area, an upper level with a spacious 4-piece bathroom, a primary bedroom with a large arched lake-facing window, a second bedroom with a double Murphy bed and office space, and a third bedroom. Outdoor living is enhanced by a 3-sided wrap-around veranda, landscaped perennial gardens, a patio, and extensive docks with a dockside change/storage cabin with hydro, including a 24-ft Fendock Aluminum dock extension (2023) with deep water, perfect for swimming, boating, and fishing. Recent updates include an automatic Generac Generator (2023), patio door (2024), water pump (2022), and architectural shingles (2015). Located on a paved road near Perth and Smiths Falls, about an hour from Kingston and Ottawa, this waterfront property on clean, landlocked Bass Lake offers excellent fishing and recreation, making it an exceptional retreat in all seasons.
Property Details
Interior
Features
Main Floor
Living
3.89 x 4.12Dining
2.93 x 4.2Kitchen
2.2 x 13.4Foyer
2.6 x 4.1Exterior
Features
Parking
Garage spaces -
Garage type -
Total parking spaces 4
Property History
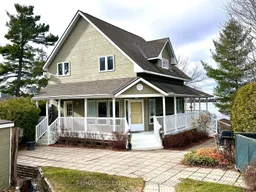 23
23
