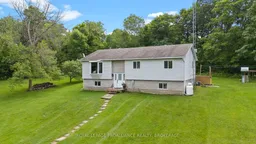Private, updated country retreat just minutes from historic Delta. Tucked away on a serene 1.35 acre tree lined lot, this beautifully updated 3+1 bedroom, 2 bathroom home offers the perfect blend of privacy, comfort, and convenience. Step inside to a bright, open-concept layout with a spacious living room, dining area, and kitchen featuring granite countertops and stainless steel appliances (2022). Durable LifeProof and tile flooring (2022) runs throughout the main level, complemented by stylish new light fixtures. The main floor boasts three bedrooms and a large cheater ensuite bathroom, while the fully finished lower level offers a fourth bedroom, 3 piece bath, and cozy rec room, complete with a wood stove for those chilly evenings. Extensive updates include windows, doors, and deck (2022), well pump (2024), hot tub (2022), sump pump and interior waterproofing system (2022), furnace and roof (2015), and A/C (2018). The basement has been spray foam insulated for added comfort and efficiency. Enjoy summer days by the above-ground pool (2020) or relaxing evenings in the 5/6 person hot tub from Frontenac Pools. Additional features include a drilled well with good water flow, water softener (2022), UV light (2025), electric hot water tank (2015), 200-amp service. A rare opportunity to own a fully updated rural escape that's move-in ready. Come experience peaceful country living with modern amenities.
Inclusions: Fridge, stove, dishwasher, bar fridge, washer, dryer, central vac unit as is no hose or attachments, pool and equipment, hot tub, freezer in basement, some window coverings
 47
47


