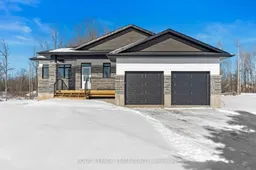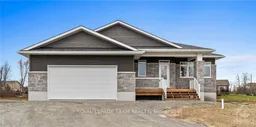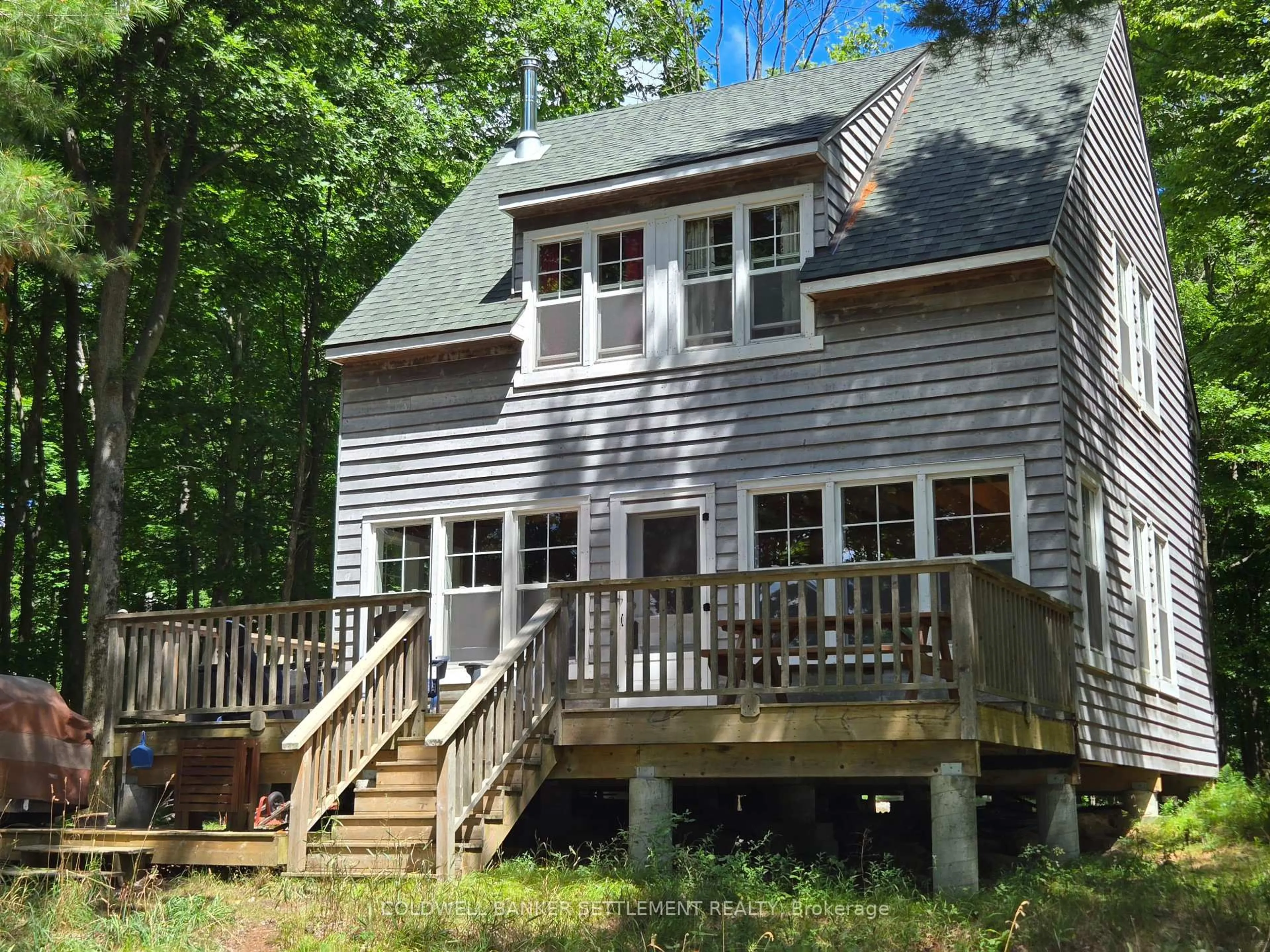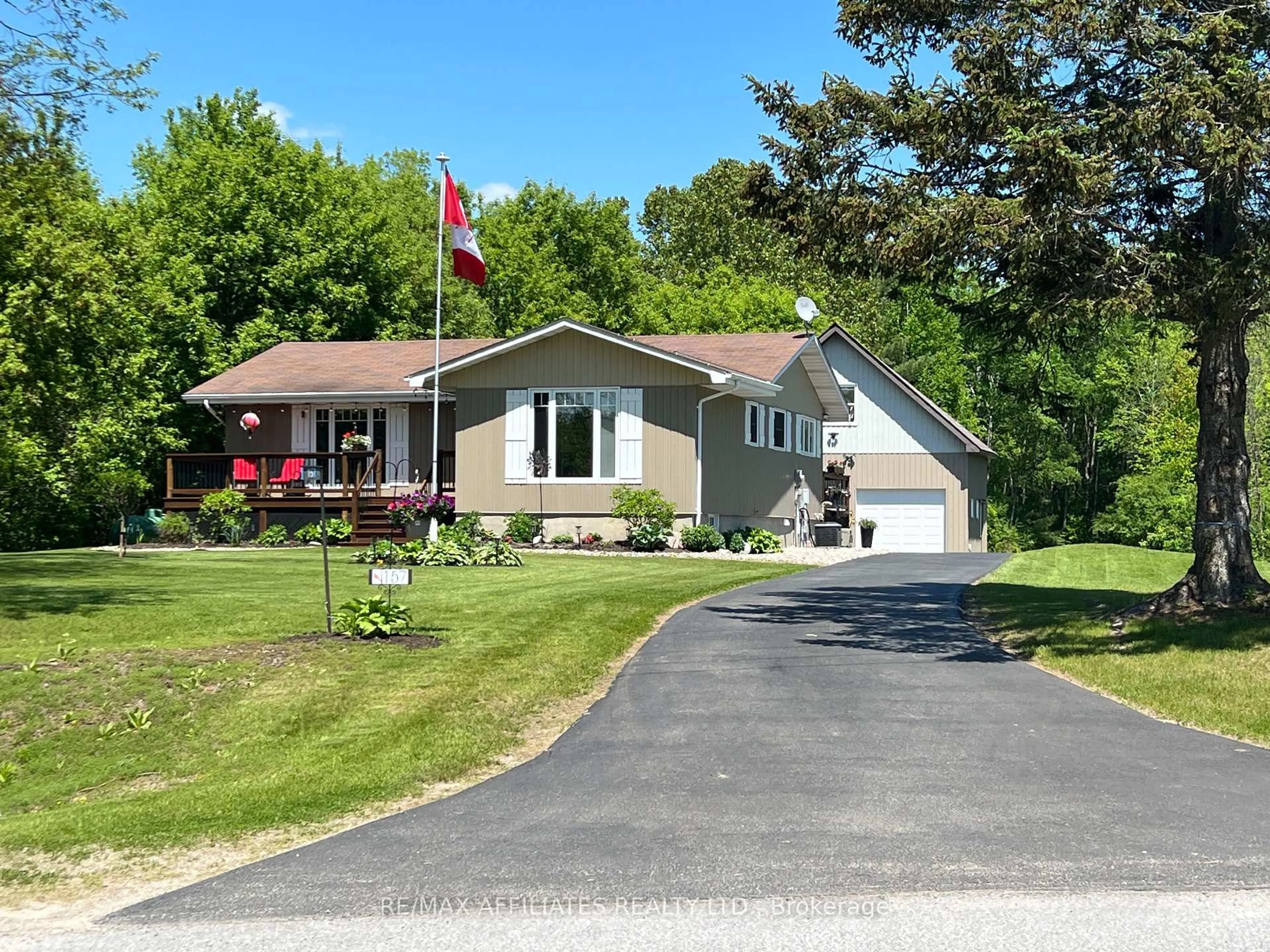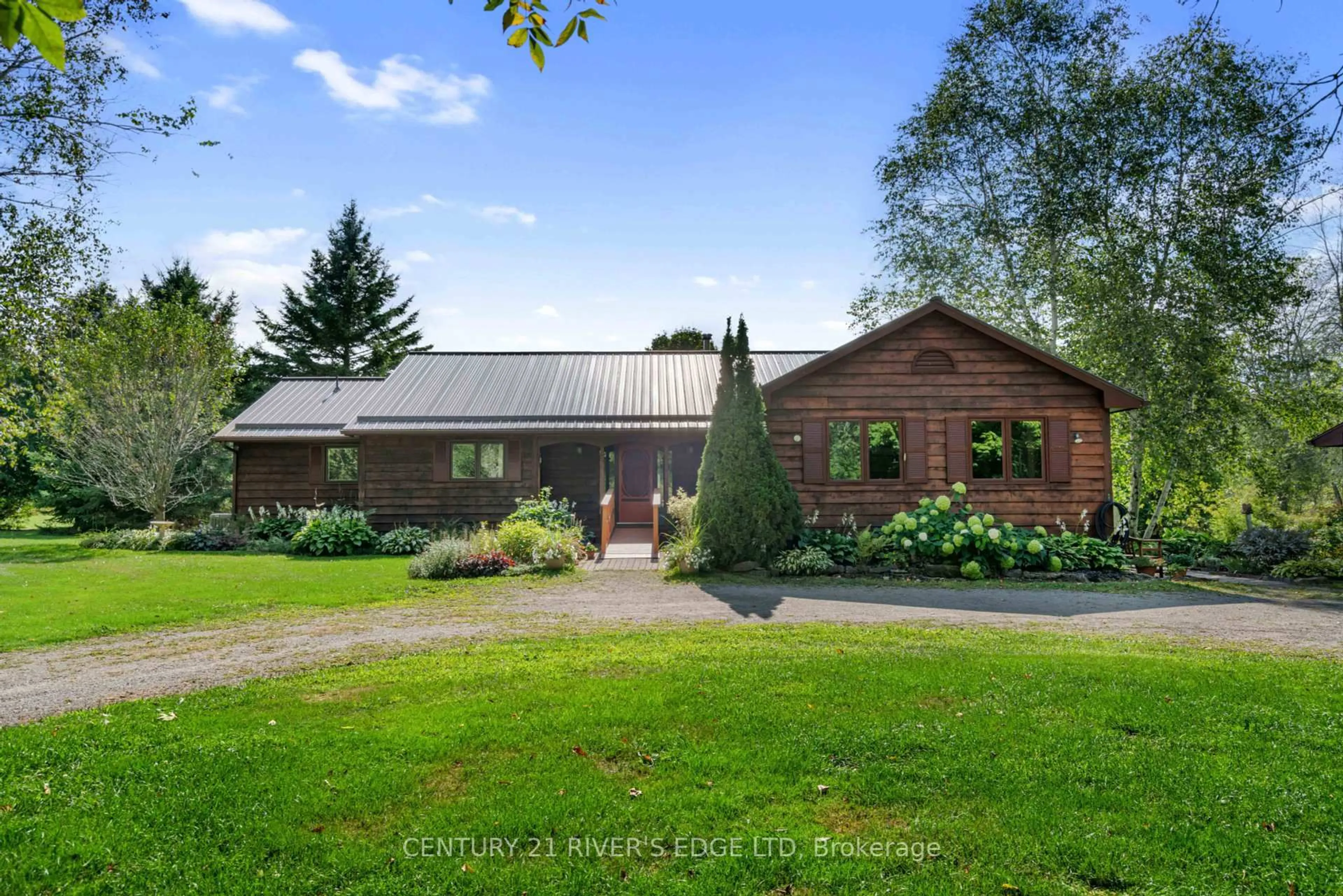Welcome to this newly built bungalow! Situated on a 1.6 acre lot in South Point, just a short walk from the Smiths Falls Golf & Country Club and close to local trails and amenities, the Kentwood Model by Mackie Homes offers a perfect blend of comfort and modern design. Spanning approximately 1,622 sq. ft., this thoughtfully crafted home features three bedrooms, two bathrooms, a dedicated laundry room, and a family entrance with interior access to the two-car garage. The open-concept layout, enhanced by transom windows and abundant natural light, creates a bright and welcoming atmosphere for both family living and entertaining. The beautifully designed kitchen opens to the dining room and great room, offering ample storage and prep space, striking countertops, and a centre island that is ideal for casual gatherings. The great room is highlighted by a cozy fireplace with a mantle and patio doors leading to a covered porch and backyard. The primary bedroom functions as a lovely retreat, complete with a walk-in closet, an ensuite, and secondary access to the covered porch.
Inclusions: None.
