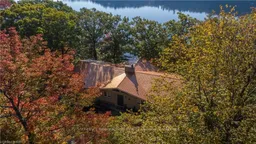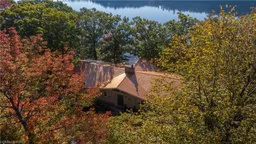Nestled along the pristine West Bay of Sand Lake within the historic Rideau Canal, Eagles Landing awaits its fortunate new owner. This distinguished sanctuary sprawls over a lush 4.46 acre estate, featuring 431 feet of coveted waterfront. First time being offered for sale, it's your opportunity to inherit an unparalleled legacy. Step inside this architectural designed residence, boasting 7 bedrooms in total, three full baths and an open concept main floor anchored by majestic stone fireplace. The soaring vaulted ceiling and expansive windows frame sweeping southern vistas, creating a serene arboreal retreat within. The fully finished lower level with multiple walkouts opens doors to endless potential. Extensive decking, a screened-in room and a private boat dock encourage al fresco gatherings and lakeside moments. Eagles Landing comes fully furnished, offering year round living, a four season retreat or wise investment. Beyond the serene waters, an amenity rich landscape includes commercial grade interlock path to the waterfront for your golf cart or ATV if you don't want to take the stairs and a tennis court with basketball net ready for pickleball transformation for endless enjoyment. Harmoniously blending natural splendour with modern comforts, creating an unmatched waterfront haven. With history and recreation intertwined, it's a testament to the art of living well.
Inclusions: Dishwasher, Dryer, Furniture, Gas Stove, Refrigerator, Washer, Window Coverings





