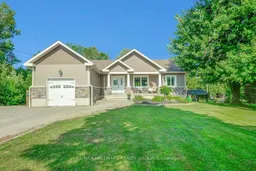Tucked away on 3.7 acres of private, wooded land, this beautifully built 2018 bungalow offers the perfect blend of comfort, functionality & rural charm, just minutes from the amenities of Smiths Falls. Inside, a bright, open-concept layout features a spacious living & dining area that flows seamlessly into a well-appointed kitchen centered around a large island, ideal for both casual meals & hosting friends. The principal bedroom is a private retreat, complete with a walk-in closet, a stylish ensuite bath & a serene view of a babbling brook that brings calm to your mornings & evenings. Just off the attached garage, a large mudroom with laundry & a walk-in pantry adds daily convenience & practical storage. Two additional bedrooms & a full bath completes the main floor. The fully finished walkout basement expands your living space even further with a generous recreation room featuring a cozy fireplace, a wet bar, a 4th bedroom and a bathroom. Inside the massive storage room there's excellent potential to add a 5th bedroom, home office, or gym. A large children's play structure sits in the backyard, while 4 raised garden planters are ready for your summer crops. A massive fully fenced portion of the yard offers a safe area for pets & kids to roam freely. In addition to the balcony, complete with a gas line for your BBQ, there's also a large patio with a gazebo offering shade for entertaining outdoors. Additional features include an attached garage wired for heating & electric vehicle charging, as well as a second driveway that leads to a 12' x 24' detached garage. A separate storage shed provides even more room for tools/gear. The home is equipped with a Generac propane backup system with automatic transfer switch, heated eavestroughs & wiring already in place for a future hot tub. With direct access to nearby trails & the Rideau Canal system at Poonamalie Lock Station, this exceptional property offers not just a home, but a lifestyle of comfort & tranquility.
Inclusions: Stove, Microwave, Dryer, Washer, Refrigerator, Dishwasher, Hood Fan, Generator, Bar Fridge in Family Room Basement
 50
50


