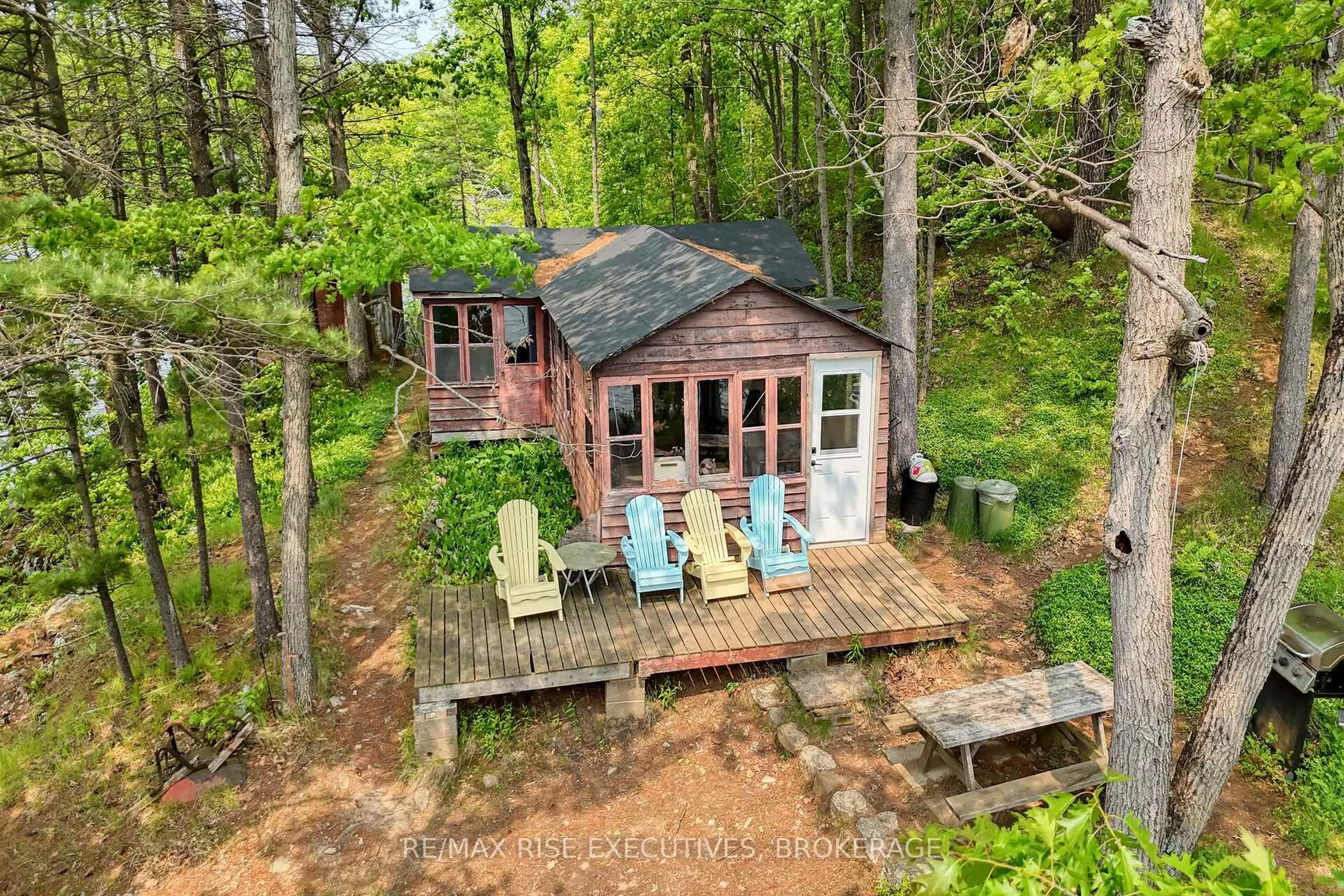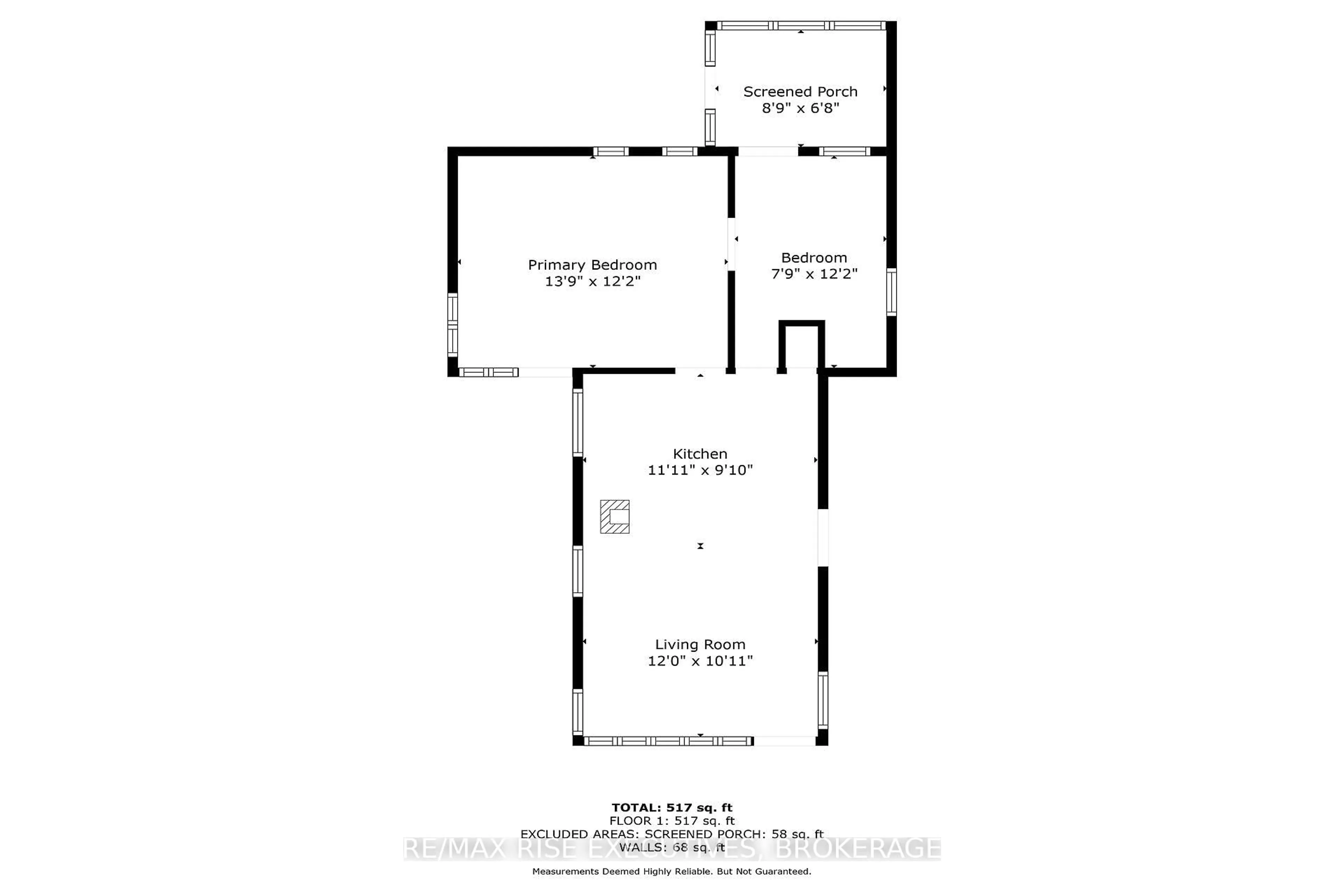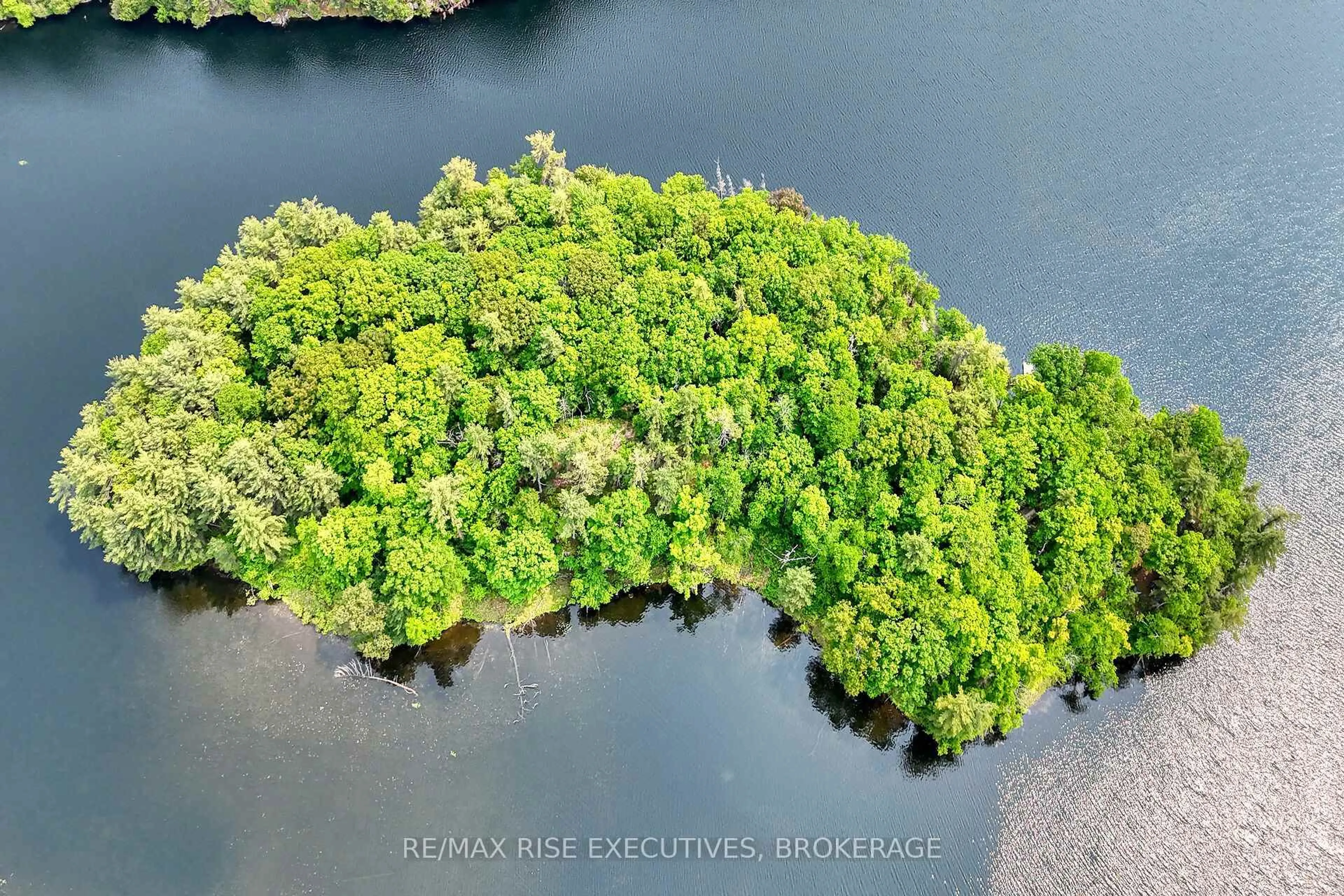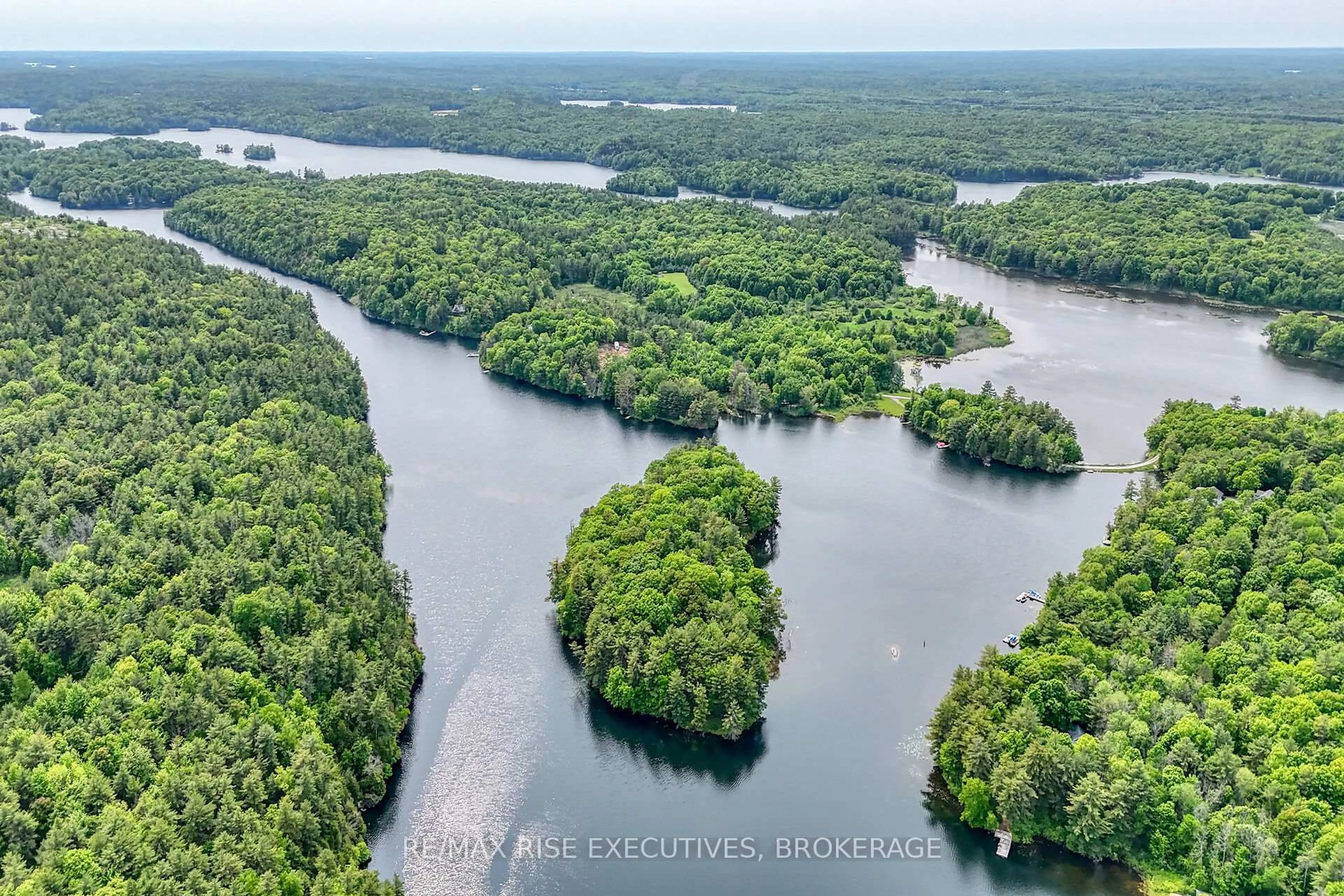252 Dean Island Rd, Rideau Lakes, Ontario K0G 1E0
Contact us about this property
Highlights
Estimated valueThis is the price Wahi expects this property to sell for.
The calculation is powered by our Instant Home Value Estimate, which uses current market and property price trends to estimate your home’s value with a 90% accuracy rate.Not available
Price/Sqft$456/sqft
Monthly cost
Open Calculator
Description
Whitefish Lake Morton Bay! Why have a small piece when you can have it all (6+/- acres). this 2-bedroom off grid cabin with mainland parking is nestled in the oaks and pines on floods island in beautiful Morton Bay. Whitefish Lake is part of the rideau waterway which is both a Canadian heritage river and UNESCO world heritage site. Rock Dunder; a well known and visited lookout destination is across the bay. The island is a 2-minute boat ride from mainland parking. Close enough to swim across...once there you will begin to feel a sense of calm and tranquility. Sitting on the deck admiring the views and reflecting on life is great for your overall well being. Morton bay is a destination for many boaters with its breathtaking views. Touring the Rideau system with its unique lock system to Kingston or Ottawa must be on everyone's bucket list. Jones Falls locks and horseshoe damn are just around the corner by boat or car and are referred to by many as the most beautiful place to have a picnic and enjoy the day. Fishing on Whitefish Lake is exceptional with an abundance of northern pike, small and largemouth bass and many pan fish species to make your day on the water an enjoyable and memorable one. Make this your happy place. There is a separate cabin(studio)on the ridge a short walk from the main cabin that offers additional quiet space or storage. Want to go for dinner by boat then take a short tour and enjoy a lovely meal at the hotel Kenney or Opinicon restaurants on the water. You are in the heart of it all here, where the best of both worlds exists. This is a property where you can explore and develop a plan for future generations.
Property Details
Interior
Features
Main Floor
Kitchen
3.38 x 2.77Living
3.65 x 3.08Primary
4.23 x 3.712nd Br
2.4 x 3.71Exterior
Features
Parking
Garage spaces -
Garage type -
Total parking spaces 1
Property History
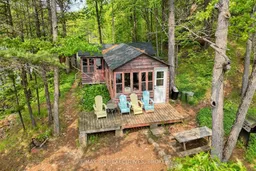 50
50
