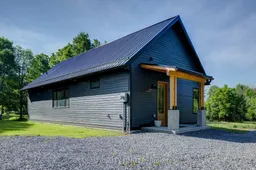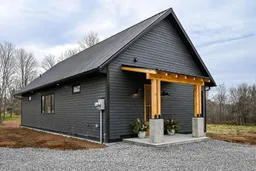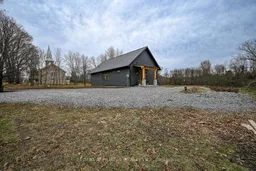Brand new, energy-efficient home in the heart of Newboro, ON just steps from Newboro Lake on the historic Rideau Canal! This thoughtfully designed bungalow is covered under Tarion warranty and built with lasting quality, featuring premium LP SmartSide siding, a durable metal roof, and southern exposure ideal for future solar installation. Step inside to soaring 10 ceilings, 8 solid core doors, and white oak hardwood throughout. The open-concept layout includes a central island with quartz countertops and brand-new appliances. Enjoy seamless indoor-outdoor living with three sets of patio doors -- one in the living room and one in each bedroom -- leading to the backyard. The spacious primary suite offers a walk-in closet and luxurious 4-piece ensuite. Built for efficiency, this home includes triple-pane windows, upgraded insulation, a heat pump, GenerLink connection, EV charging outlet, access to high-speed fibre internet, and heated porcelain tile floors in both bathrooms and foyer. ICF foundation with a crawl space great for extra storage. A rare opportunity for downsizers or first-time buyers seeking modern comfort in a scenic village setting. HST is in addition to the sale price. Some photos are virtually staged.
Inclusions: Fridge, stove, dishwasher, washer, dryer, hot water heater






