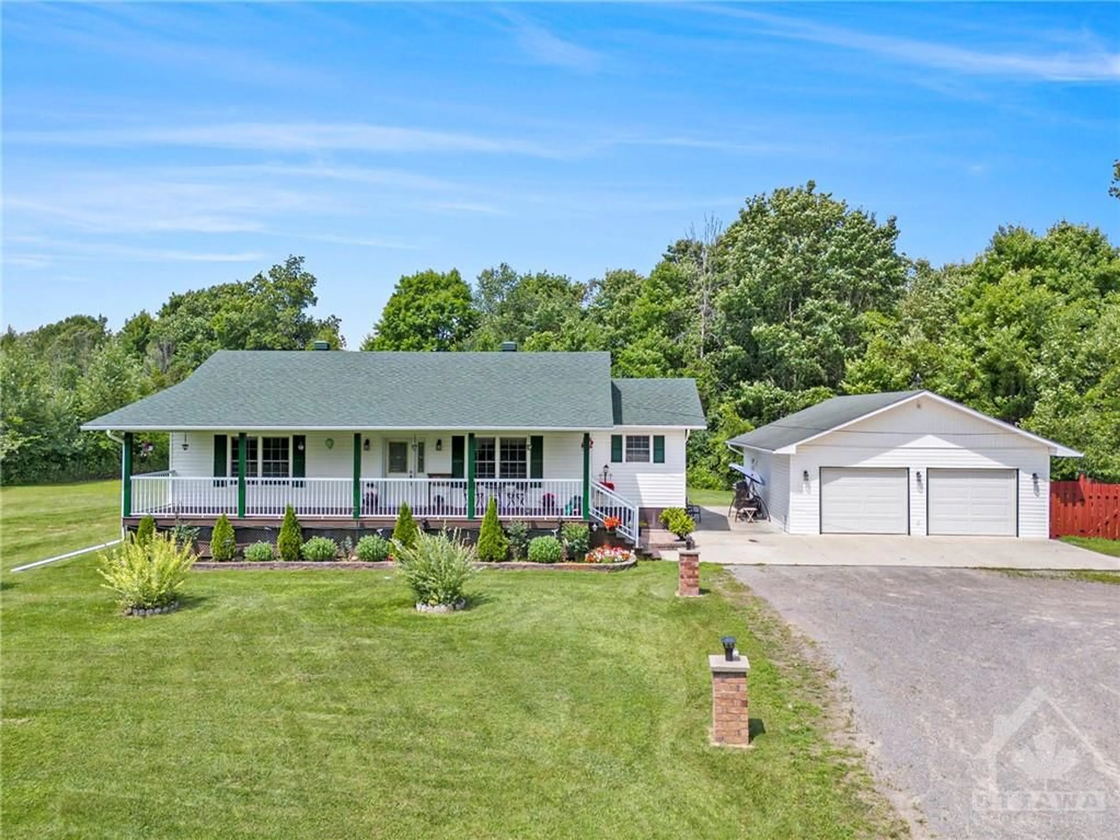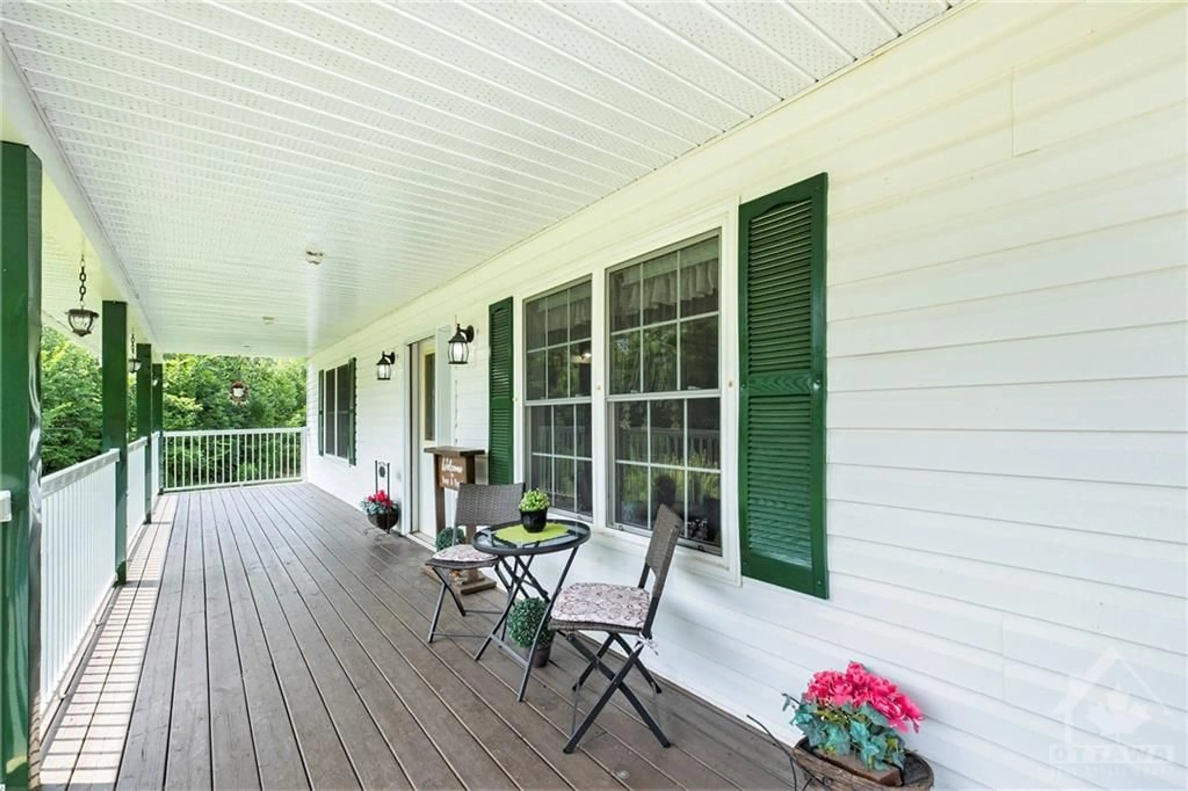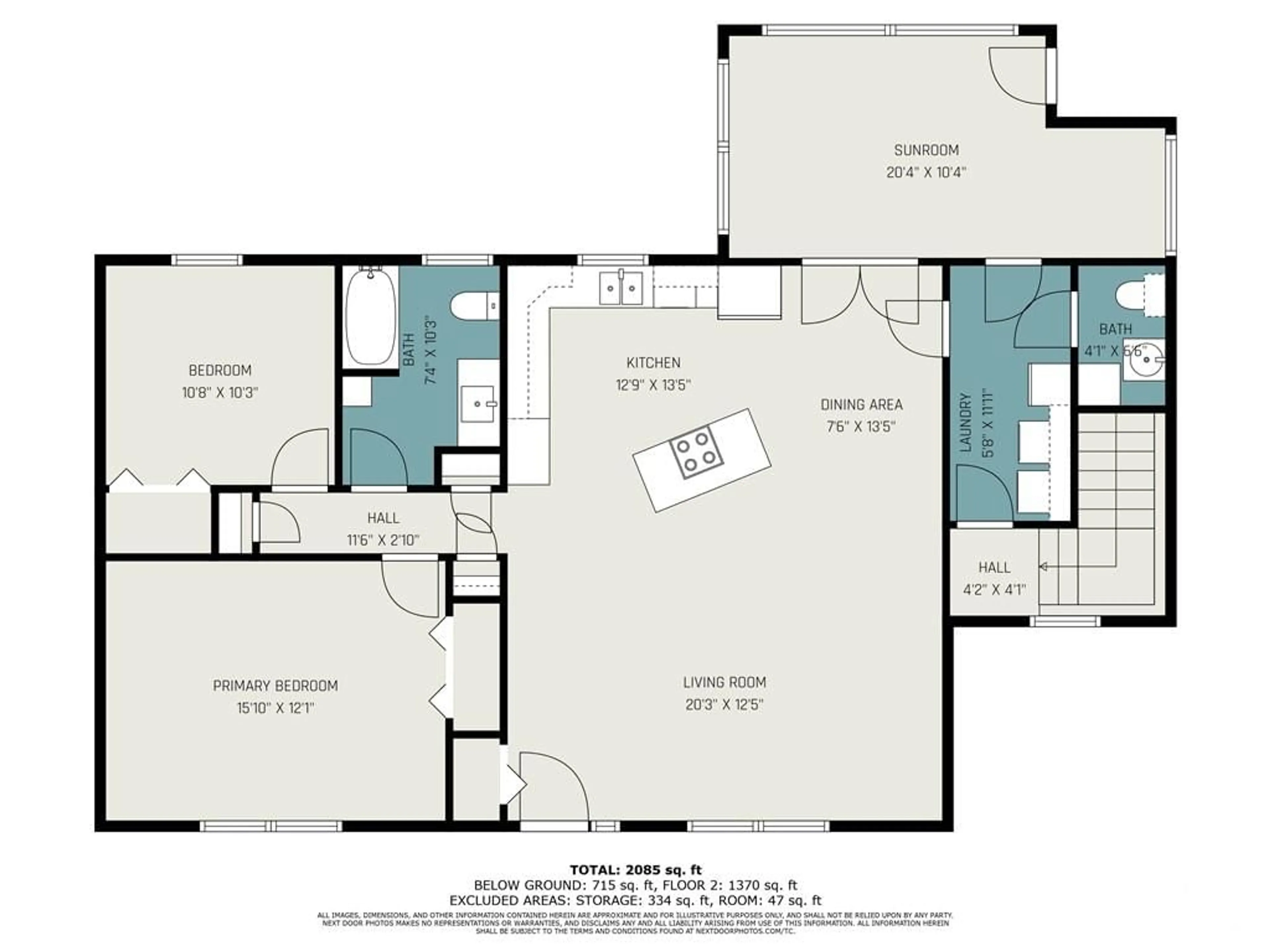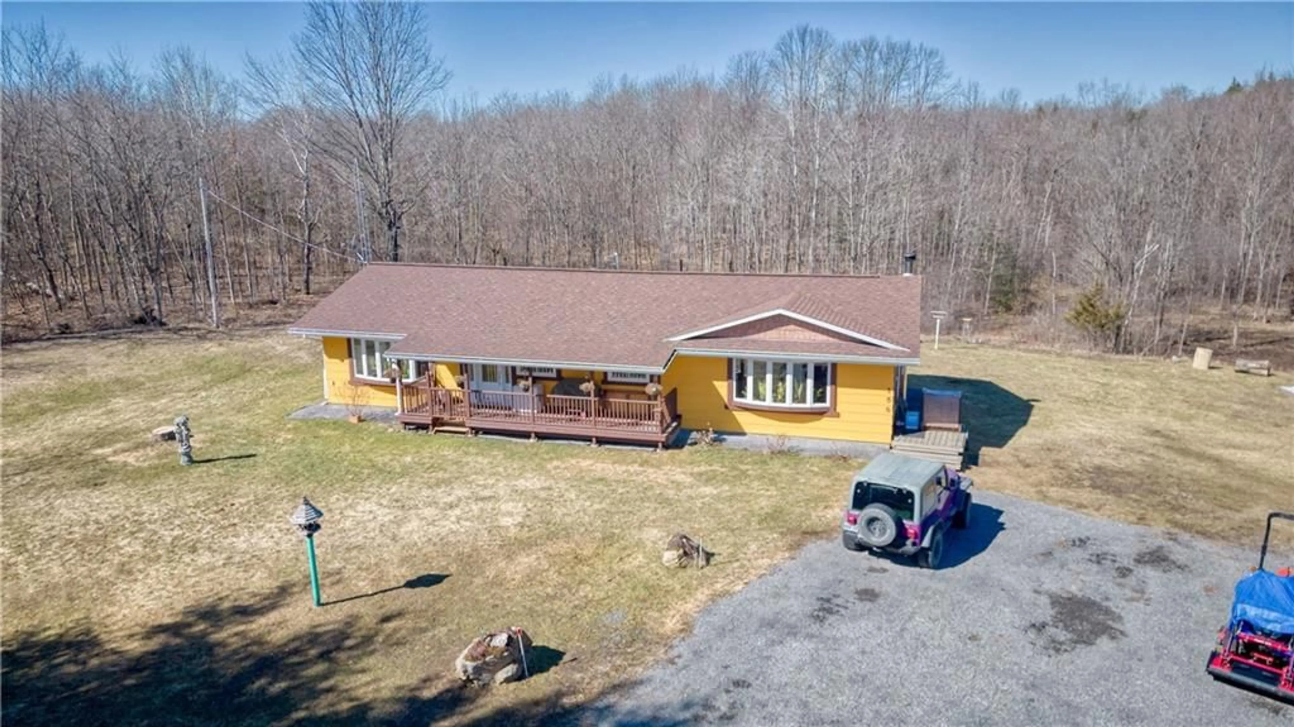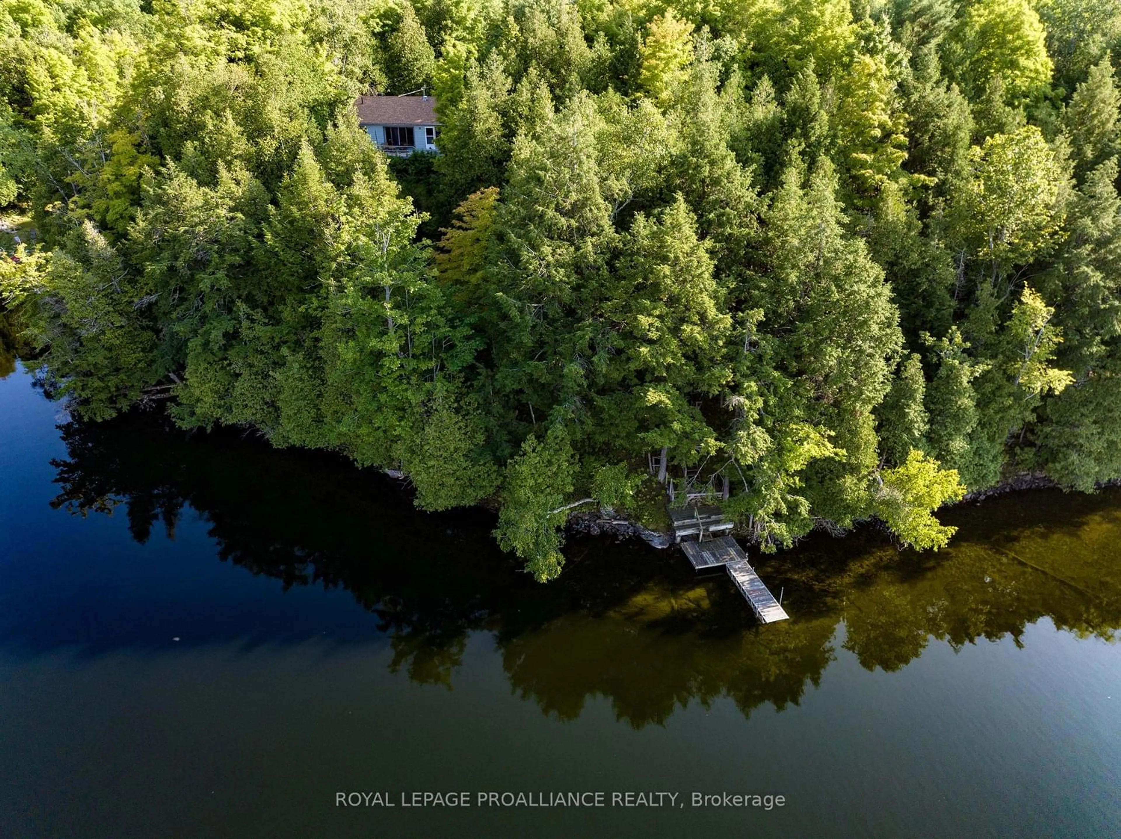222 GOLF CLUB Rd, Smiths Falls, Ontario K7A 4S5
Contact us about this property
Highlights
Estimated ValueThis is the price Wahi expects this property to sell for.
The calculation is powered by our Instant Home Value Estimate, which uses current market and property price trends to estimate your home’s value with a 90% accuracy rate.$584,000*
Price/Sqft-
Days On Market17 days
Est. Mortgage$2,469/mth
Tax Amount (2022)$2,408/yr
Description
This charming 2-bedroom bungalow has so much to offer! As you drive into the private lot, you’ll be greeted by the home's stunning curb appeal, and a beautiful lot surrounded by mature trees. The well-maintained home features an open concept living, kitchen, and dining area with all your necessities on the main floor. Enjoy the comfort of large bedrooms with stunning hardwood flooring throughout, providing a warm and inviting atmosphere. A full bathroom, half bath and laundry area finish off the main floor. The screened-in porch at the back and a wide verandah at the front offer perfect spots for relaxing and enjoying the outdoors. The property includes a large, detached, insulated, and heated garage, ideal for storage, hobbies, or workshop space. Additionally, the spacious basement provides plenty of room for extra guests or a home office. Located close to town amenities, golf courses, and the picturesque Cataraqui Trail, you'll have plenty of options for leisure and recreation.
Property Details
Interior
Features
Main Floor
Laundry Rm
5'8" x 11'11"Bath 2-Piece
4'1" x 6'6"Living Rm
20'3" x 12'5"Kitchen
12'9" x 13'5"Exterior
Parking
Garage spaces 2
Garage type -
Other parking spaces 4
Total parking spaces 6
Property History
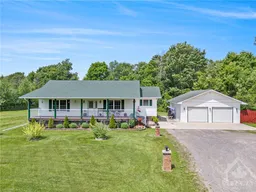 29
29
