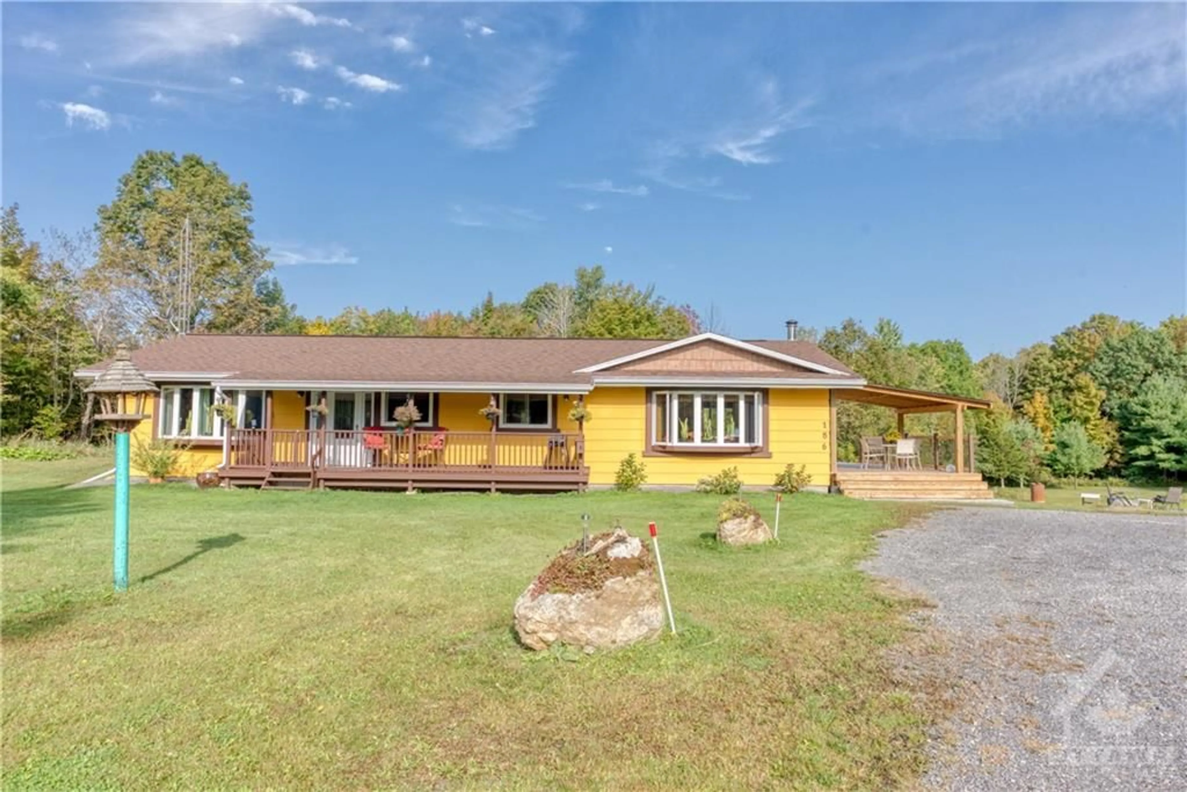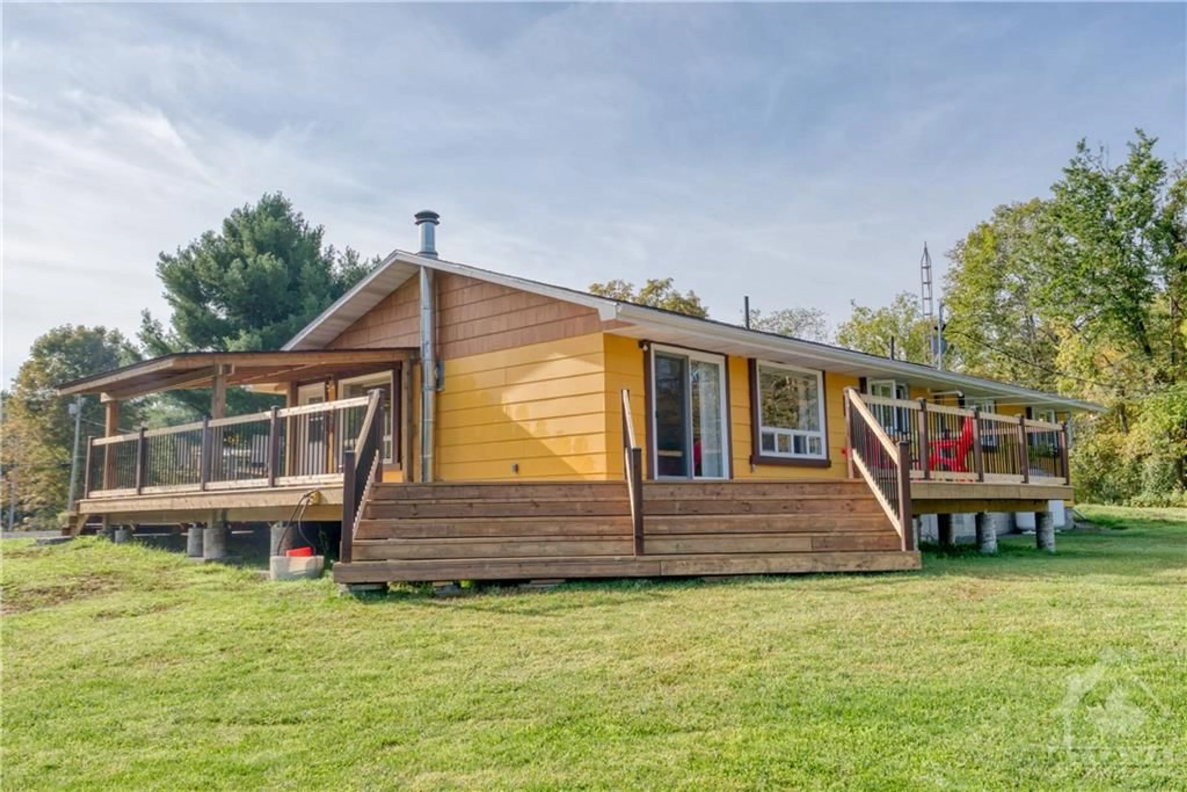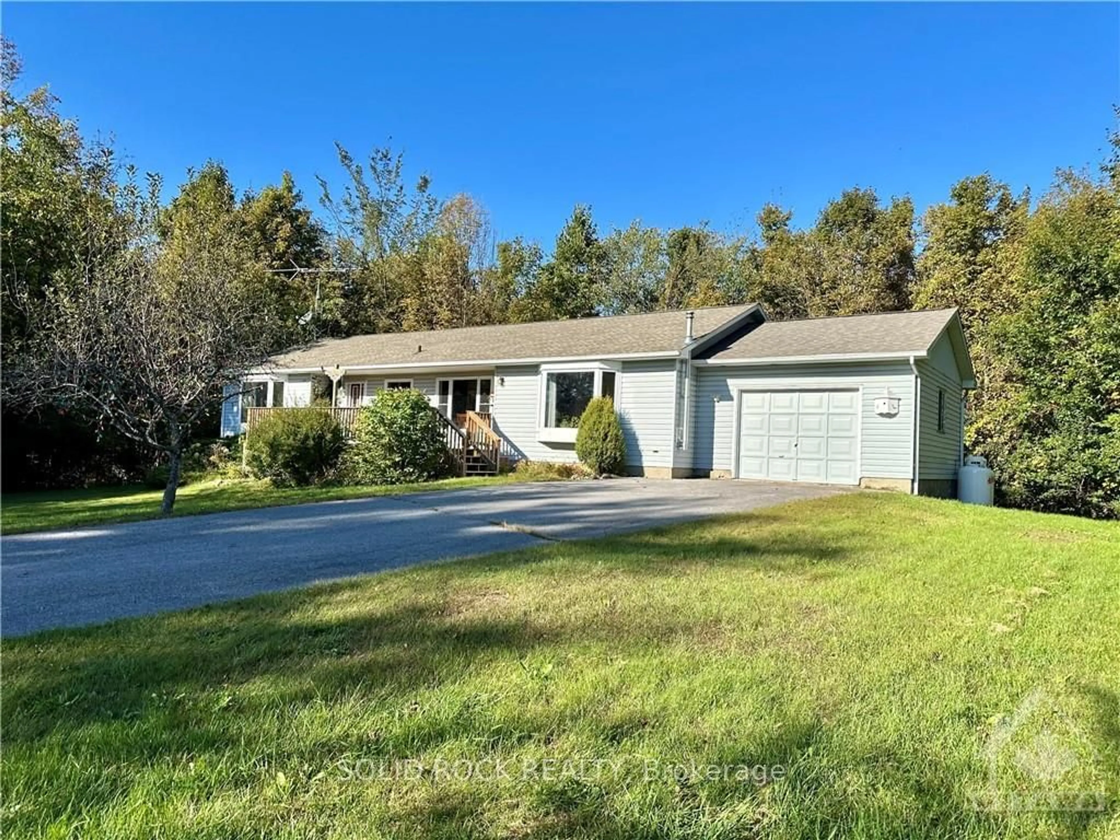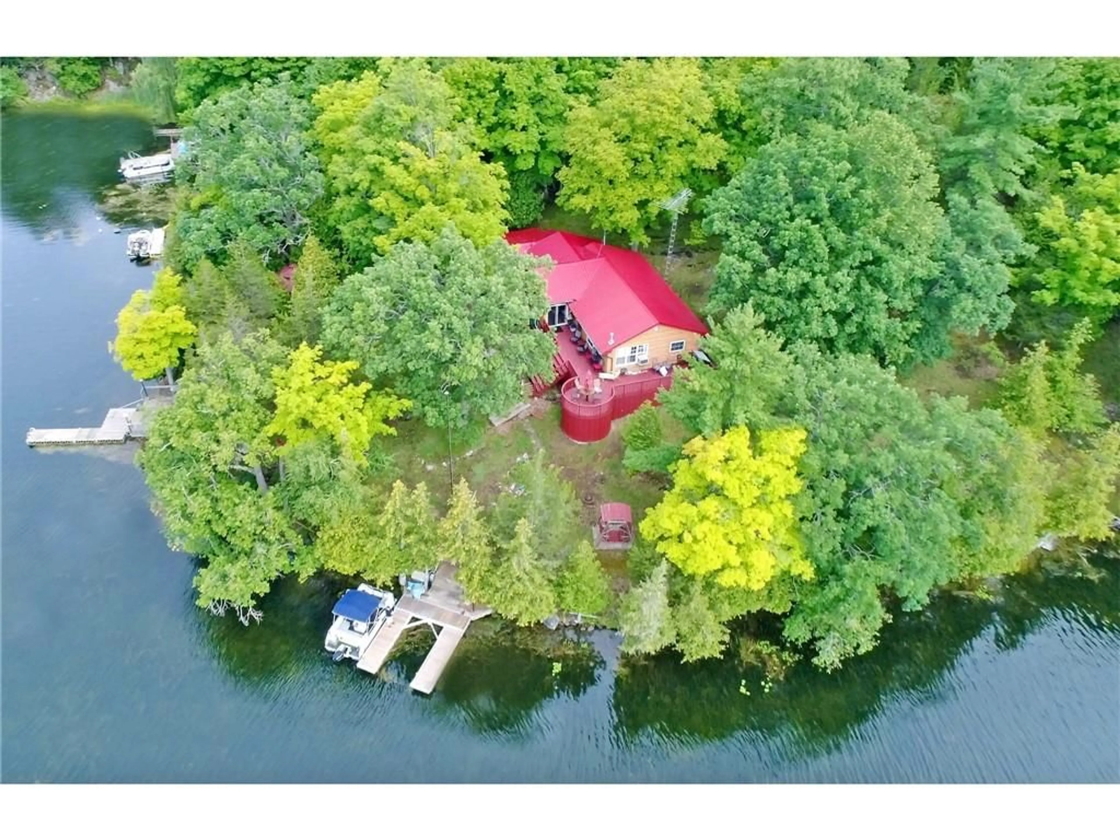156 SAND LAKE Rd, Elgin, Ontario K0G 1E0
Contact us about this property
Highlights
Estimated ValueThis is the price Wahi expects this property to sell for.
The calculation is powered by our Instant Home Value Estimate, which uses current market and property price trends to estimate your home’s value with a 90% accuracy rate.Not available
Price/Sqft-
Est. Mortgage$2,530/mo
Tax Amount (2024)$1,350/yr
Days On Market65 days
Description
This stunning 2-bedroom home nestled on a private 6-acre oasis south of Elgin. This exquisite residence is a true masterpiece of craftsmanship, showcasing meticulous attention to detail and charm. Upon entering, you'll find a spacious dining and living room combination featuring large windows that flood the space with natural light, complemented by an inviting wood stove that creates a warm atmosphere for cozy evenings at home. The heart of the home is the custom-designed kitchen, boasting expansive granite countertops that blend functionality with elegance. The primary bedroom serves as a luxurious retreat, complete with a beautifully appointed 5-piece en-suite bathroom showcasing stunning tile work, a walk-in shower, and a serene soaker tub. This home has undergone impressive transformations, including new windows, a modern septic tank, a propane boiler, and the construction of an expansive cedar deck. Experience the beauty and tranquility of this remarkable property.
Property Details
Interior
Features
Main Floor
Family Rm
25'5" x 20'0"Kitchen
17'4" x 13'6"Primary Bedrm
15'7" x 13'6"Ensuite 5-Piece
13'4" x 11'10"Exterior
Features
Parking
Garage spaces -
Garage type -
Total parking spaces 10
Property History
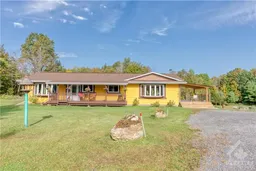 24
24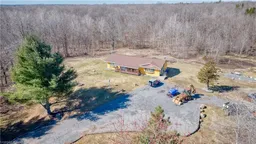 48
48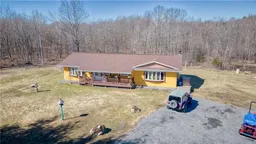 29
29
