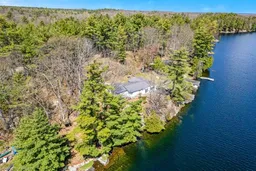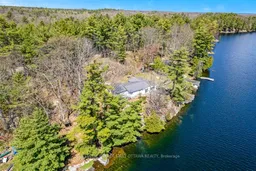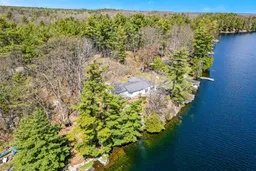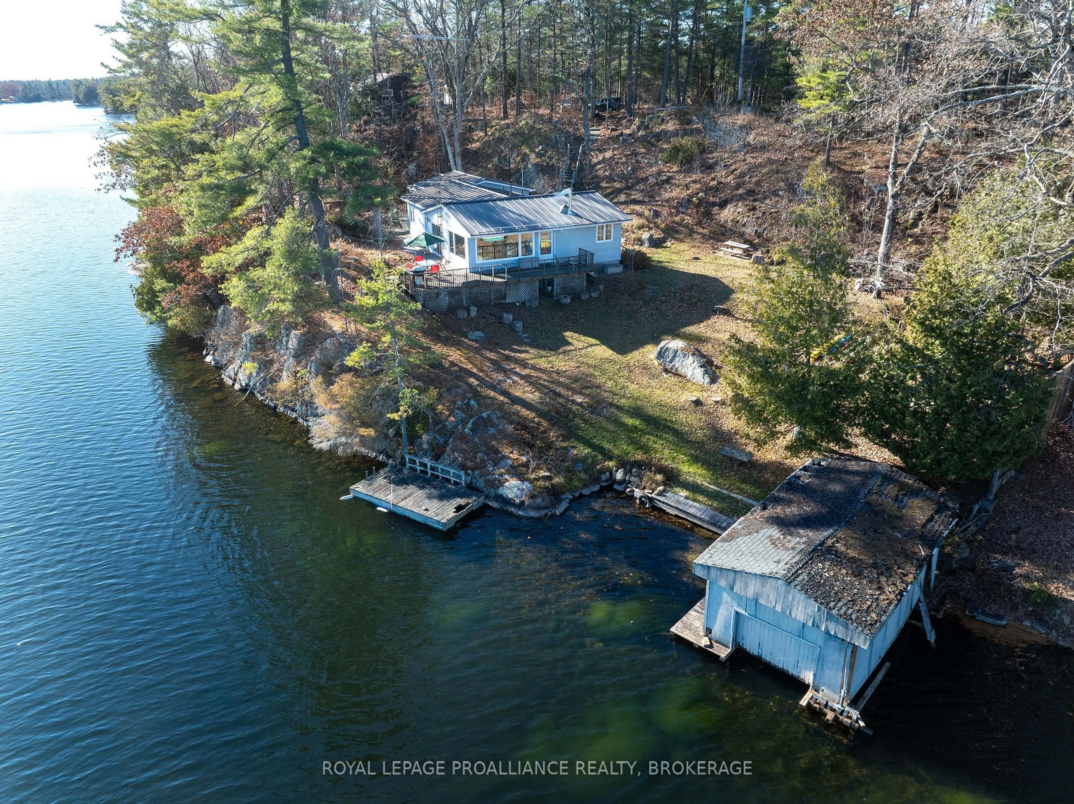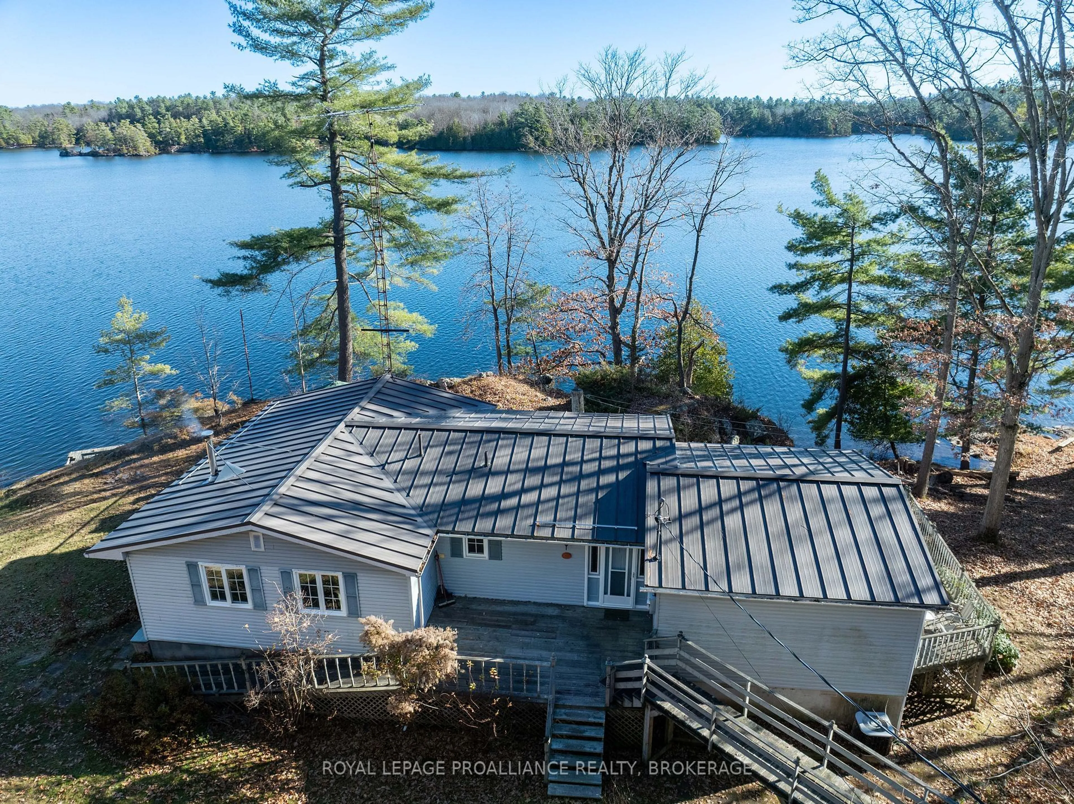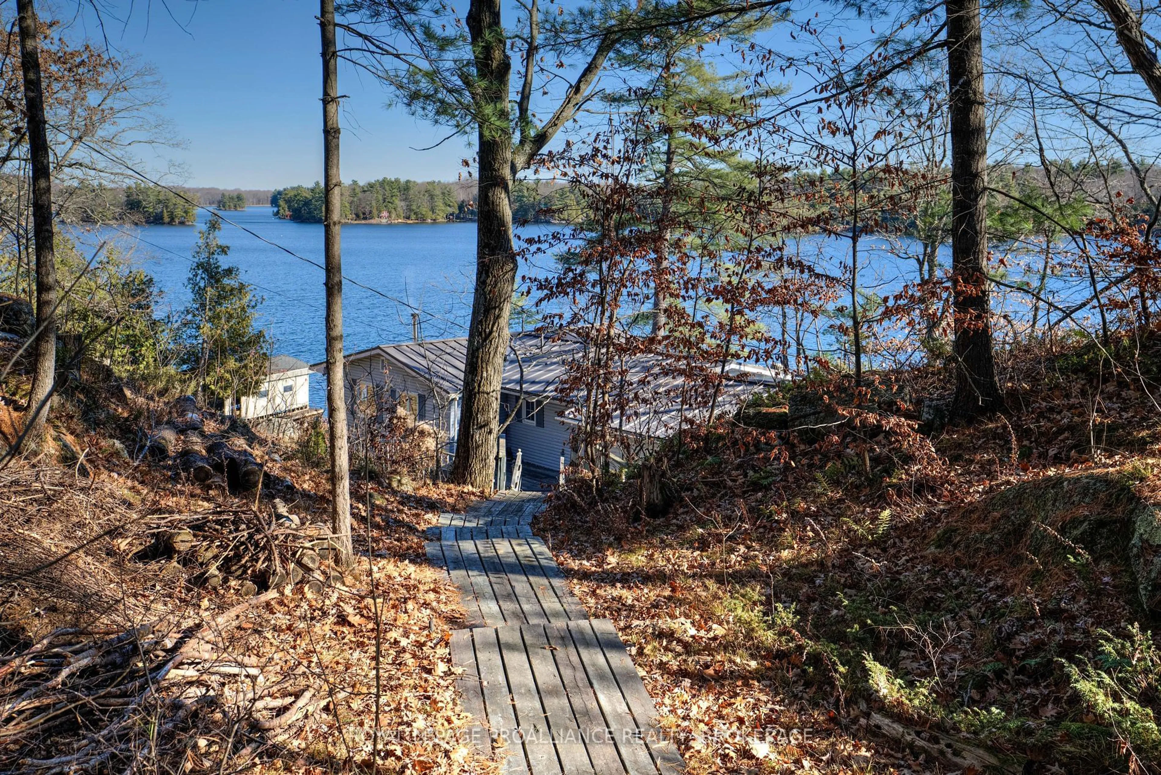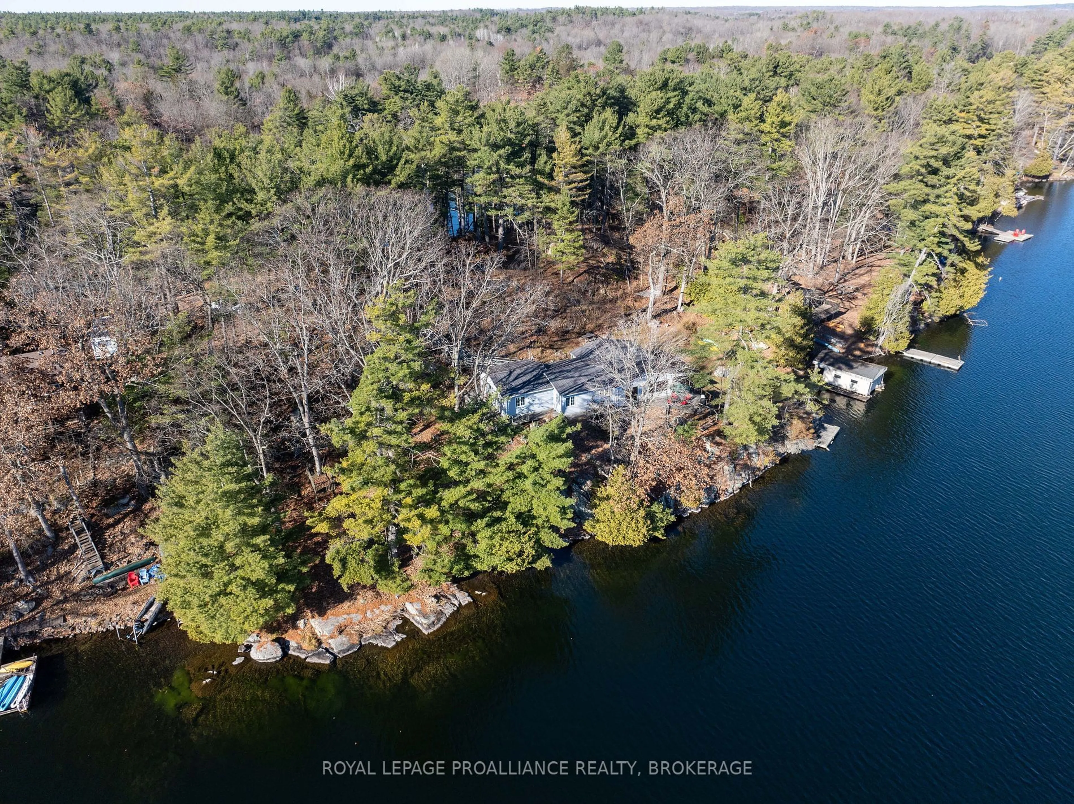222 Creek Crossing Lane, Rideau Lakes, Ontario K0G 1X0
Contact us about this property
Highlights
Estimated valueThis is the price Wahi expects this property to sell for.
The calculation is powered by our Instant Home Value Estimate, which uses current market and property price trends to estimate your home’s value with a 90% accuracy rate.Not available
Price/Sqft$504/sqft
Monthly cost
Open Calculator
Description
Must see this property! The sellers fell in love with this world in miniature 20 plus years ago. During their ownership they have made some significant improvements, and now the property awaits your own personal touches. It features a comfortable home on Loon Lake (part of the Rideau system). It has 4 bedrooms, 2 bathrooms, and 2 living areas, and is situated close to the water. The property has superb lake views. It stands on a 300 foot waterfront, and includes an area of shallow entry, ideal for swimming. (Originally it was a double lot). The nearest boat launch is only 4 minutes to the south. There is a well maintained, year-round access road, the property being just 3 minutes off County Road 10. There is a parking area for several cars, and there are a few steps down to the property. The grounds features grass areas and treed areas. The surrounding local area attracts both permanent residents and owners who make occasional visits; it is a tranquil location but not lonely. There are Crown Land views across the lake from the property, and throughout the lake there are also many islands to explore. Loon Lake is attractive to both nature and for those enjoying all that the water offers. The property is located just outside the prized and pristine Frontenac Provincial Park. It is situated in a great location in Eastern Ontario: the resort town of Westport: just 10 minutes away; Gananoque and the world-famous Thousand Islands: 45 minutes away; the picturesque town of Perth: 30 minutes away; City of Kingston: 45 minutes; City of Ottawa (Nations capital): 90 minutes; and the border crossing with U.S.: 60 minutes away.
Property Details
Interior
Features
Main Floor
Other
3.0 x 1.1Broadloom
2nd Br
3.0 x 2.8Broadloom
3rd Br
3.2 x 2.5Broadloom
Primary
4.1 x 3.4Broadloom
Exterior
Features
Parking
Garage spaces -
Garage type -
Total parking spaces 4
Property History
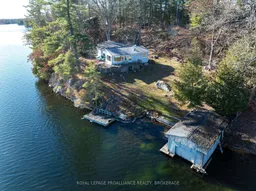 49
49