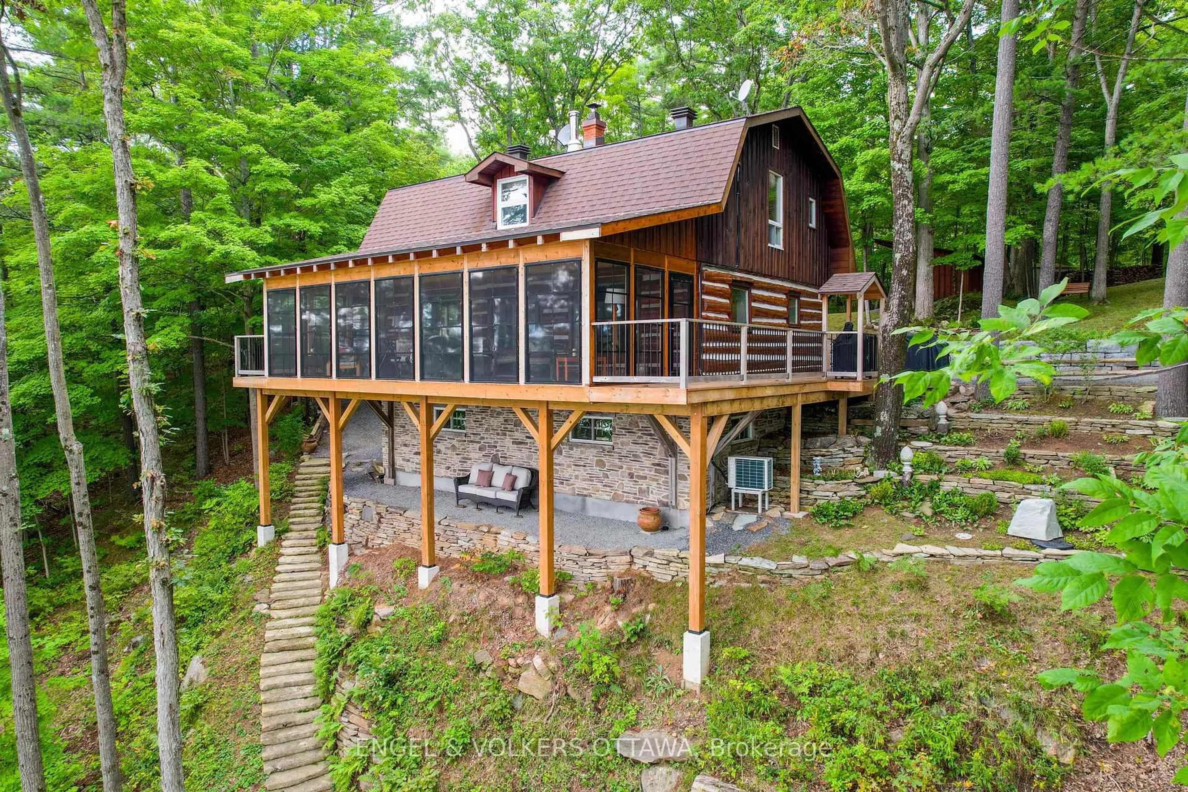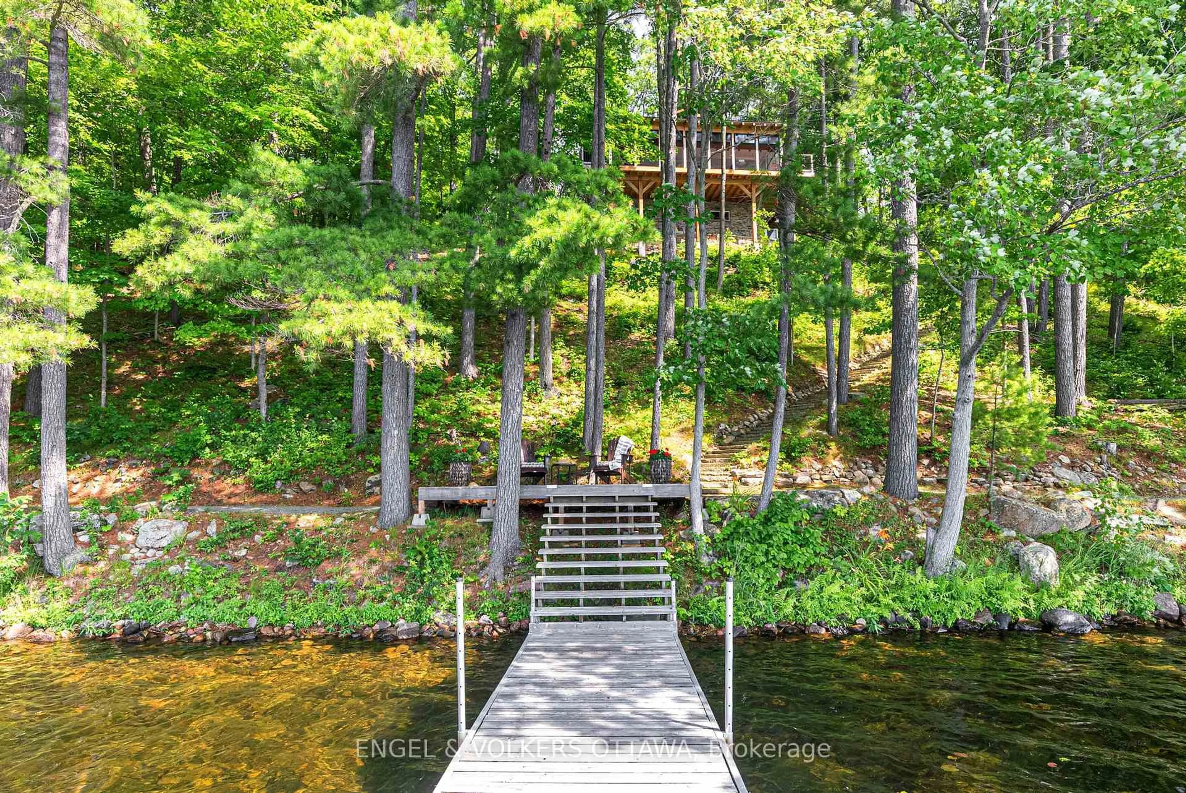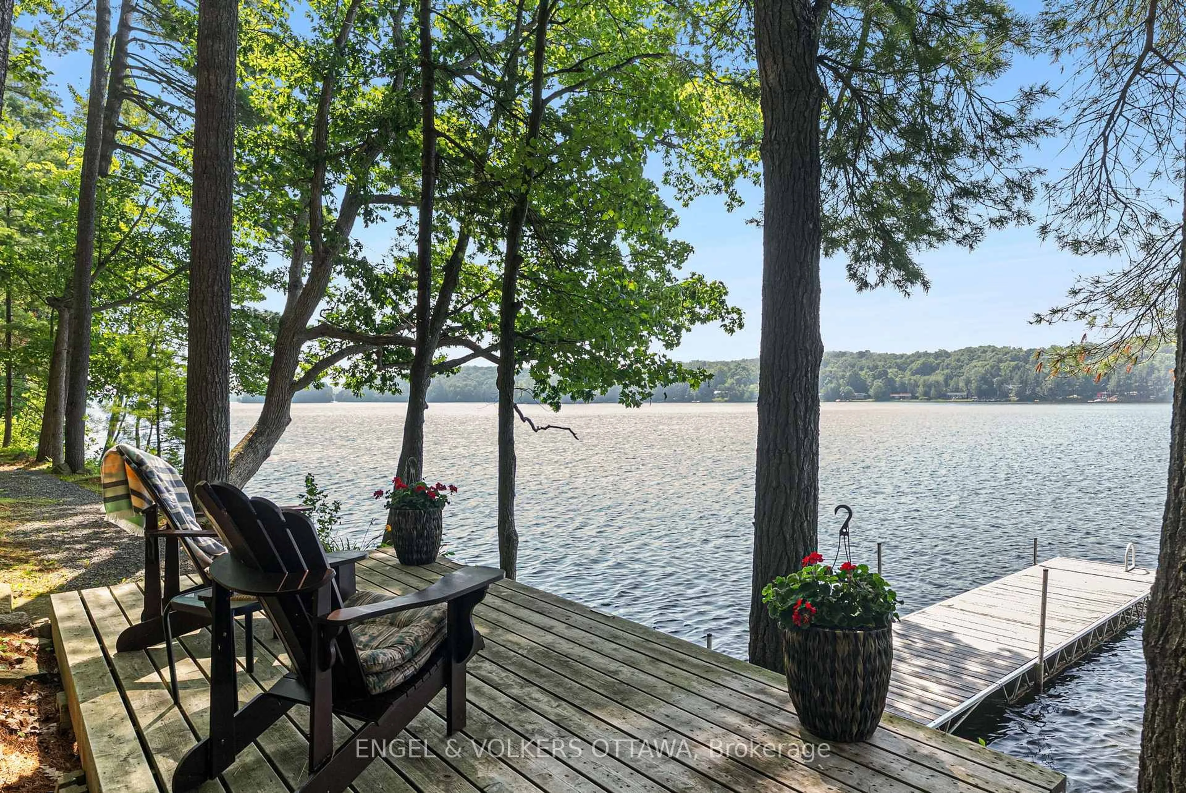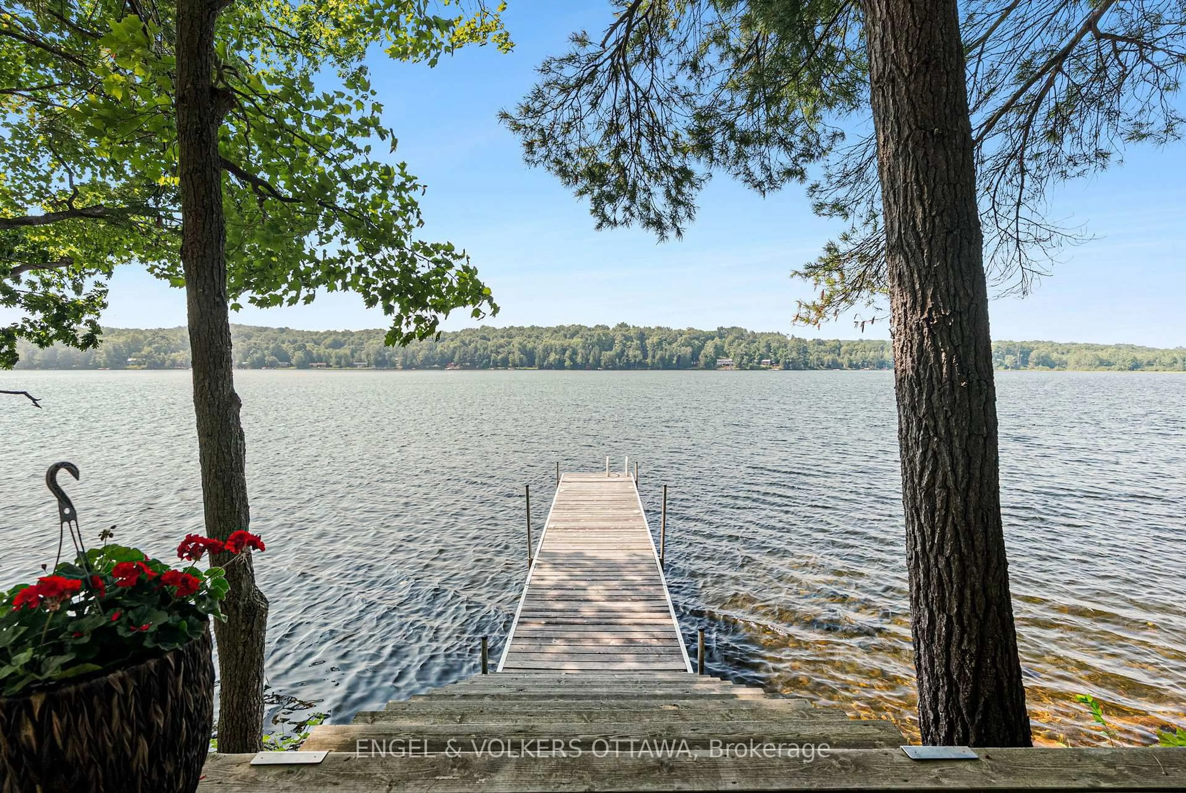216 Connies Lane, Rideau Lakes, Ontario K0G 1X0
Contact us about this property
Highlights
Estimated valueThis is the price Wahi expects this property to sell for.
The calculation is powered by our Instant Home Value Estimate, which uses current market and property price trends to estimate your home’s value with a 90% accuracy rate.Not available
Price/Sqft$827/sqft
Monthly cost
Open Calculator
Description
300.47 ft of waterfront property nestled on a quiet private lane along the pristine shores of Big Crosby Lake, in a welcoming and well-established gated lakeside community! This custom-built log home provides a four-season tranquil retreat, ideal for nature lovers and outdoor adventurers on a 299.79 ft x 260.65 ft lot. The main level welcomes you to a spacious foyer with tile flooring and tongue-and-groove hardwood walls, which leads to an open-concept family room and eat-in kitchen, unified by hardwood flooring, exposed beams, and a freestanding wood stove with a stacked stone surround. The custom Butternut kitchen looks out to both the treed property and the beautiful lake, while the sliding glass door leads to the massive 3-season screened-in porch. Upstairs, the primary bedroom has soft carpeting, natural wood accents, and dual closets, while the expansive second-level living area has flexibility as additional bedrooms, a workspace, or a creative studio. A bathroom on each level, both updated in 2021, completes the interior of the home. Outside, a large wood storage shed, a firepit area, walking paths, and a three-car detached garage are all found in the wooded portion of the property. On the lakeside, wide elevated decks run along both sides of the home, while just below the sunroom, a gravel terrace provides a shaded gathering area with access to the private, low-maintenance stone path leading to the lakeside deck and private dock. Big Crosby Lake is spring-fed and home to bass, pickerel, and a variety of panfish, offering exceptional swimming, fishing, and boating. Located just 1 km from pavement, Connies Lane is a quiet, walkable road with only 12 cottages and no further development - maintained by a stable group of long-term owners, making this home a quiet, unforgettable lakeside experience. Some photos have been virtually staged.
Property Details
Interior
Features
Main Floor
Bathroom
2.04 x 2.43Living
4.2 x 3.41Family
4.2 x 3.52Kitchen
5.08 x 3.52Exterior
Features
Parking
Garage spaces 3
Garage type Detached
Other parking spaces 10
Total parking spaces 13
Property History
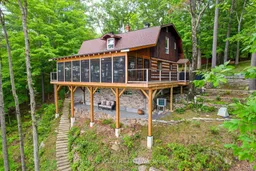 50
50
