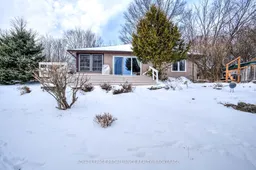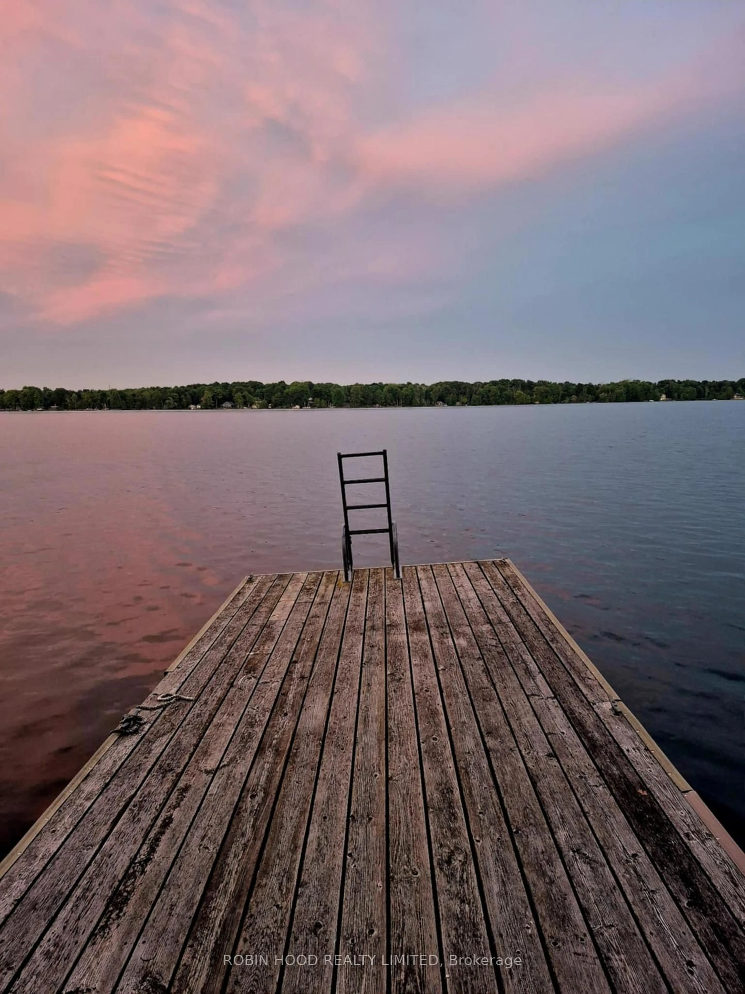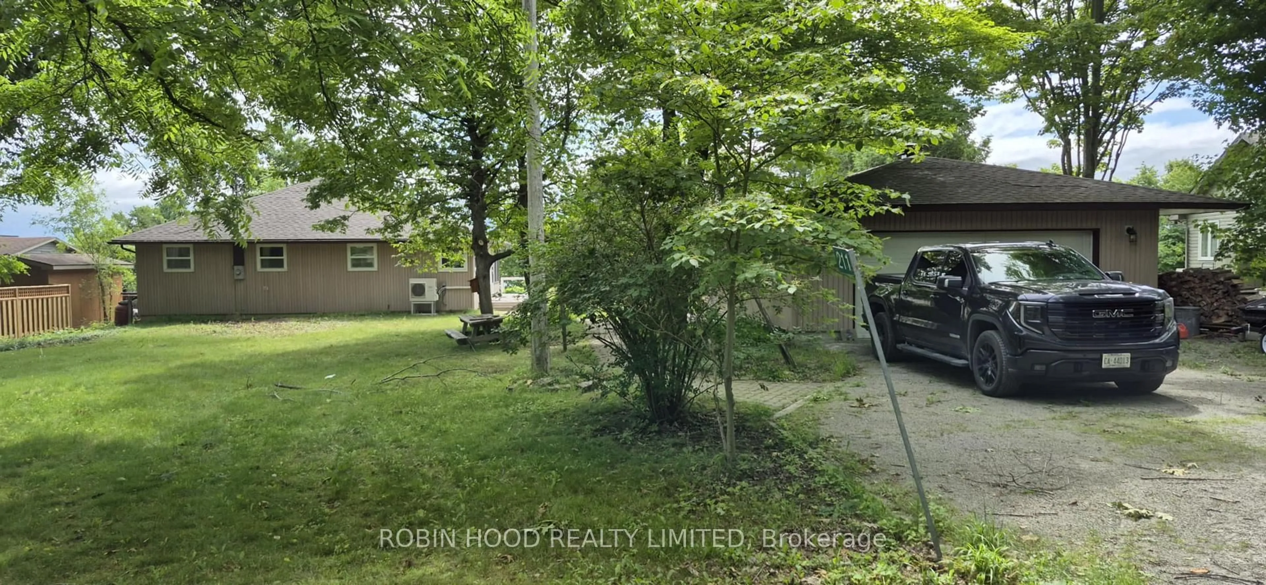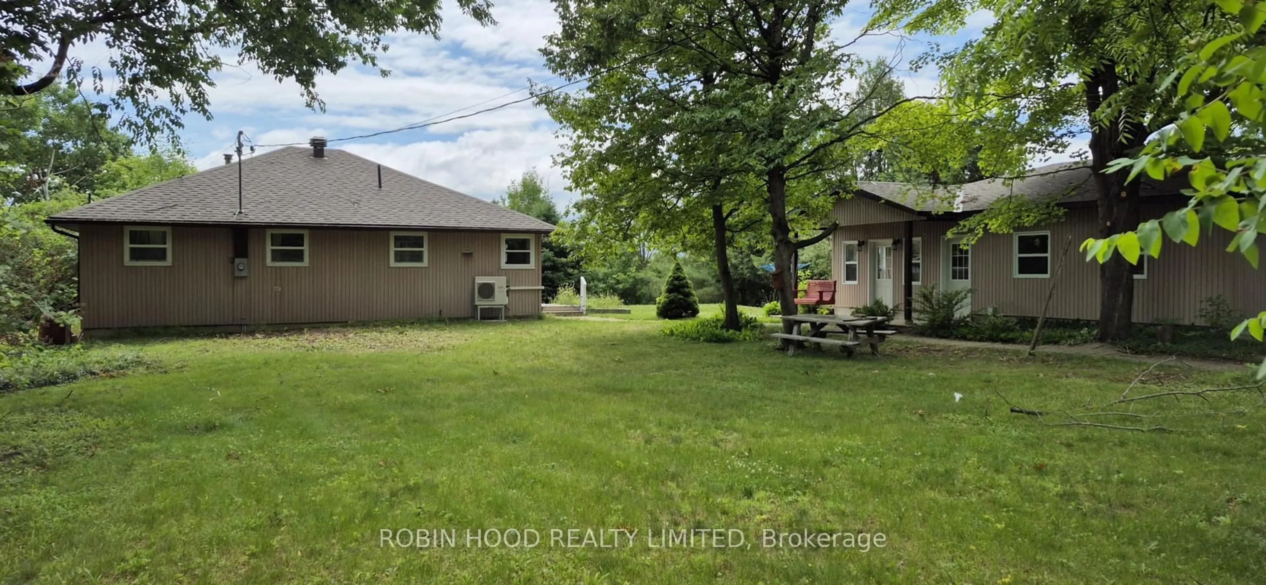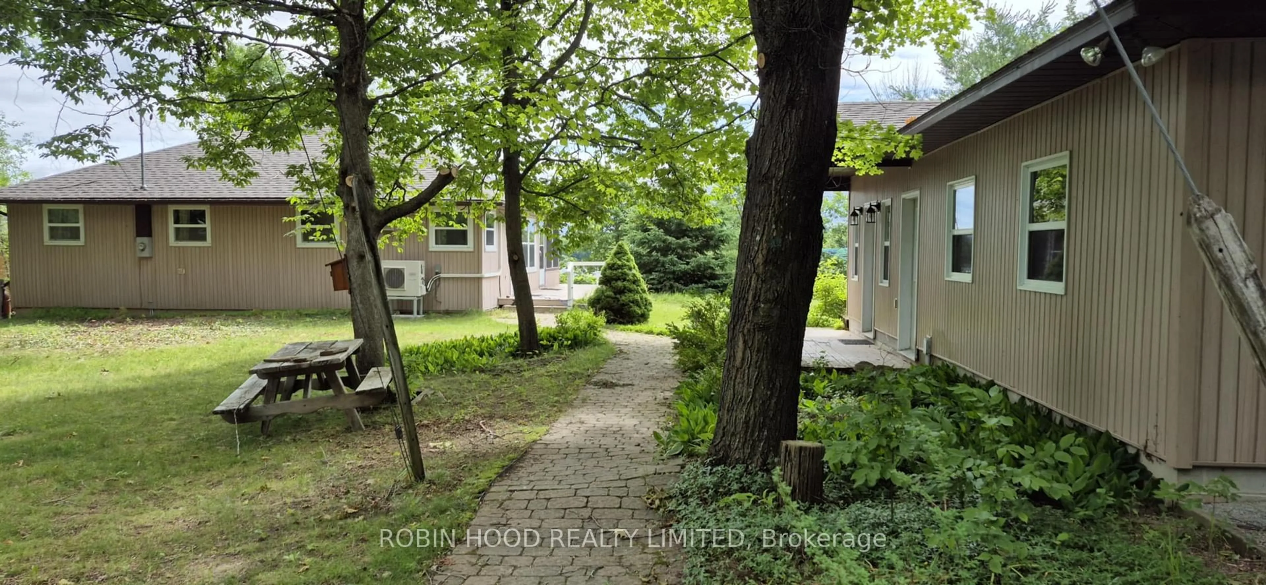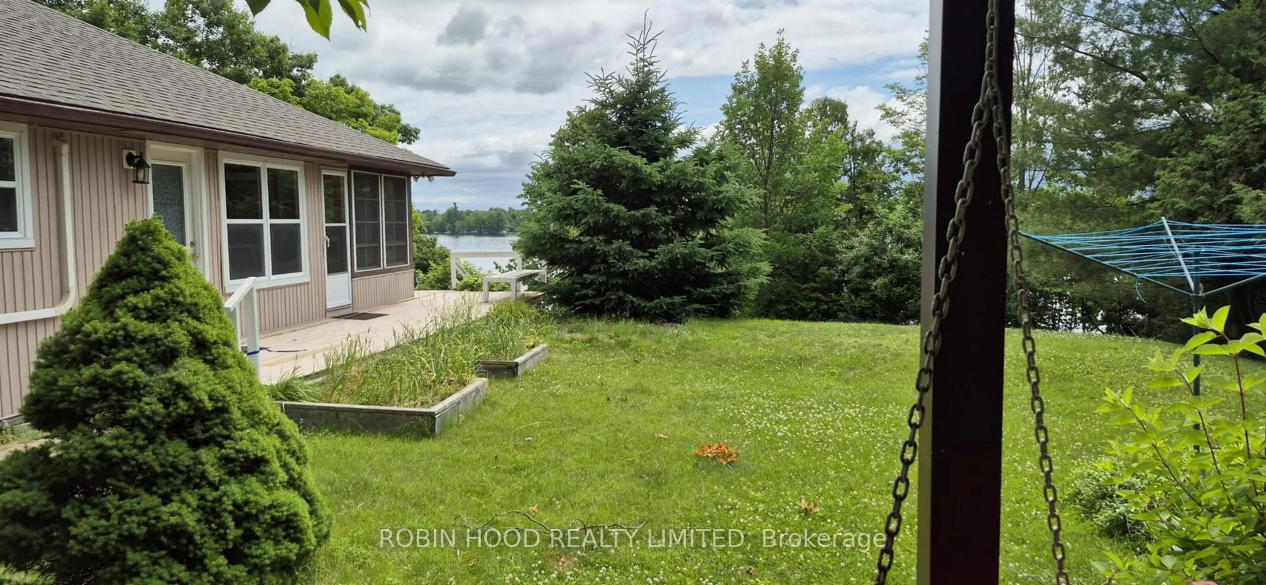211 Mcbride Point Dr, Rideau Lakes, Ontario K0G 1X0
Contact us about this property
Highlights
Estimated valueThis is the price Wahi expects this property to sell for.
The calculation is powered by our Instant Home Value Estimate, which uses current market and property price trends to estimate your home’s value with a 90% accuracy rate.Not available
Price/Sqft$910/sqft
Monthly cost
Open Calculator
Description
For Sale by Owner. Waterfront home or cottage on Upper Rideau Lake ! This home is in a prime location close to Westport. There is a detached 2-car garage with a heated office or workshop with a storage room. The bungalow has three bedrooms, one bathroom, an open-concept kitchen, dining room and living room and a screened-in sunroom. There is a corner fireplace in the living room as well as a ductless heat pump and baseboard heaters for heat sources. The home has hardwood floors throughout and has a large wraparound deck giving fantastic views down the pathway to the lake as well as leading to the hot tub on the lakeside. The house sits on a crawl space and has a drilled well and a full septic system. The yard is nicely landscaped and the waterfront is rocky and deep perfect for swimming and boating. Upper Rideau Lake is one of the large lakes on the Rideau System. *** Additional listing information? Click Brochure Link ***
Property Details
Interior
Features
Exterior
Features
Parking
Garage spaces 2
Garage type Detached
Other parking spaces 2
Total parking spaces 4
Property History
 19
19