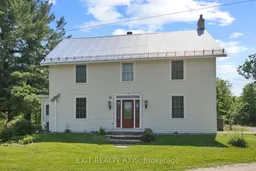Welcome to 21 Main street in the village of Newboro located in the heart of the UNESCO Rideau heritage system. The spacious living room, complete with a wood-burning fireplace, sets the perfect mood for cozy winter evenings. The kitchen is a chef's delight with double built in ovens, custom fridge panels and sleek granite counters where you can create your culinary masterpieces. The kitchen opens into a formal dining room, while a bright, spacious sunroom offers tranquil views of the mature, private backyard. Convenience continues with a main-floor 3 piece bathroom & laundry room, complete with storage cabinets, a laundry sink, and a double closet. The elegant banister leads you to the second floor, where you'll find three well-sized bedrooms, a large bathroom, and access to an undeveloped attic with endless possibilities. The primary bedroom connects to the main 5-piece bathroom via a cheater door for added convenience. Outside, enjoy the serenity of a beautifully landscaped yard with firewood storage and garden shed. The property backs onto Parks Canada green space and the iconic Rideau Canal, offering a peaceful, nature-filled setting. Located just minutes from the charming village of Westport and approximately 30 minutes from Perth & Smiths Falls, this lakeside community provides the perfect blend of tranquility and accessibility.
Inclusions: Fridge, cooktop, 2 built-in ovens, dishwasher, washer, dryer, all light fixtures, all window coverings. Hot water tank, water systems, Jaccuzie tub "as is where is"
 30
30


