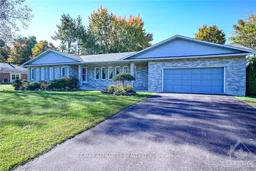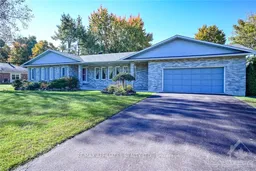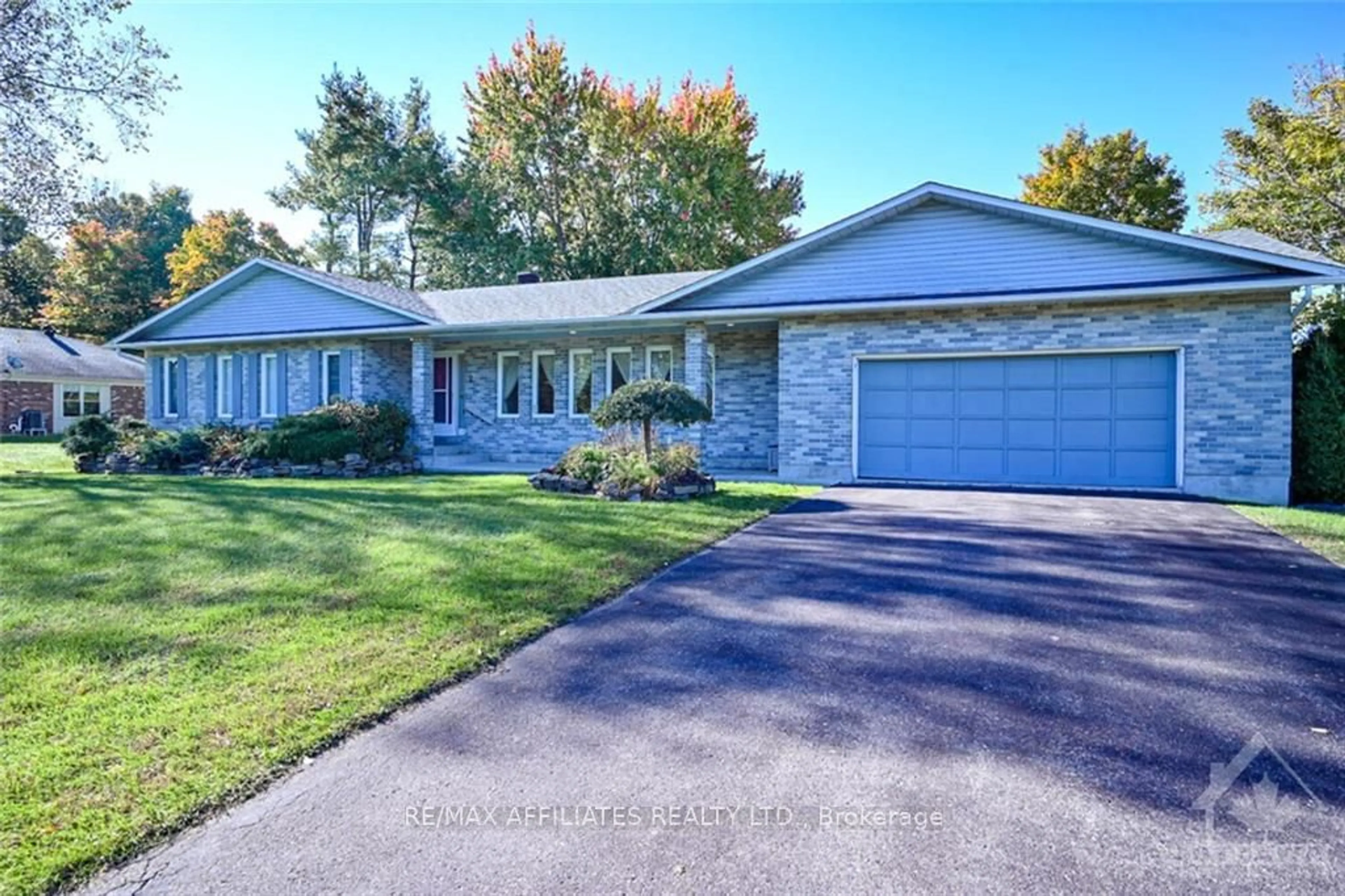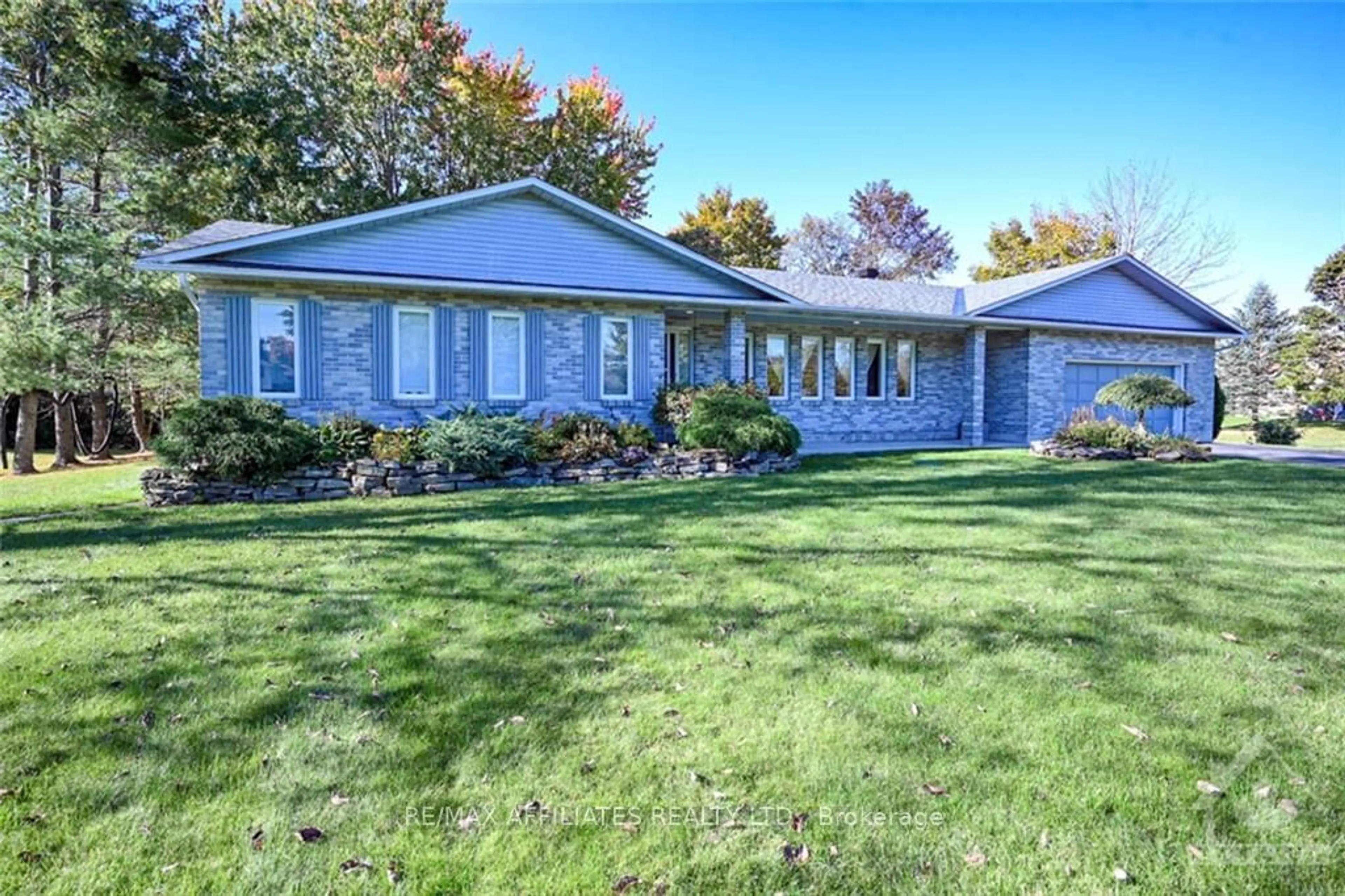2 MAPLERIDGE Lane, Rideau Lakes, Ontario K7A 4S5
Contact us about this property
Highlights
Estimated ValueThis is the price Wahi expects this property to sell for.
The calculation is powered by our Instant Home Value Estimate, which uses current market and property price trends to estimate your home’s value with a 90% accuracy rate.Not available
Price/Sqft-
Est. Mortgage$2,959/mo
Tax Amount (2024)$3,753/yr
Days On Market15 days
Description
WELCOME HOME! LOVELY BUNGALOW BURSTING WITH PRIDE OF OWNERSHIP, NESTLED IN A QUIET & DESIRABLE RESIDENTIAL COMMUNITY. TOTAL PLEASURE TO SHOW. LAYOUT IS WELL CONFIGURED FOR MN FLR LIVING PERFECT FOR RETIREMENT W/ADDED BONUS OF HUGE PARTIALLY FINISHED(DRYWALLED) BASEMENT FOR EXTRA BDRMS, FAMILY ROOM, WORKSHOP, OFFICE, COLD ROOM AND STORAGE ALLOWING FOR MORE SPACE THAN A GROWING FAMILY NEEDS. LRG FOYER ENTRANCE, WIDE HALLS-LIV/DINING COMBO W/HRDWD FLRS & LOTS OF NATURAL LIGHT, WORKING KITCHEN AREA, UPDATED COUNTERS/PLENTIFUL WOOD CABINETS-3 PATIO DOOR WALKOUTS TO REAR WOOD/COMPOSITE DECK. UNIQUE EAT-IN SITTING ROOM W/GAS FPLACE. MN FLR LAUNDRY, 2 PC BATH, SIDE ENTRANCE TO PRIVATE DECK(COMPOSITE). MAN DOOR TO DBL GARAGE OFF KITCHEN, 3 BDRMS MN FLR, LRG MASTER W/3 PC ENSUITE&WALK-IN CLOSET. 4 PC MAIN BATH. PAVED DRIVE, LANDSCAPED CORNER LOT, GENERATOR HOOK UP- HOME IS IN GREAT CONDITION, A MUST SEE IN A FABULOUS LOCATION. 24 HRS IRREV ON OFFERS AS PER 244, Flooring: Hardwood, Flooring: Carpet W/W & Mixed, Flooring: Ceramic
Property Details
Interior
Features
Main Floor
Foyer
1.72 x 1.65Living
3.73 x 7.62Br
3.40 x 3.40Br
3.32 x 3.58Exterior
Features
Parking
Garage spaces 2
Garage type Detached
Other parking spaces 4
Total parking spaces 6
Property History
 30
30 30
30

