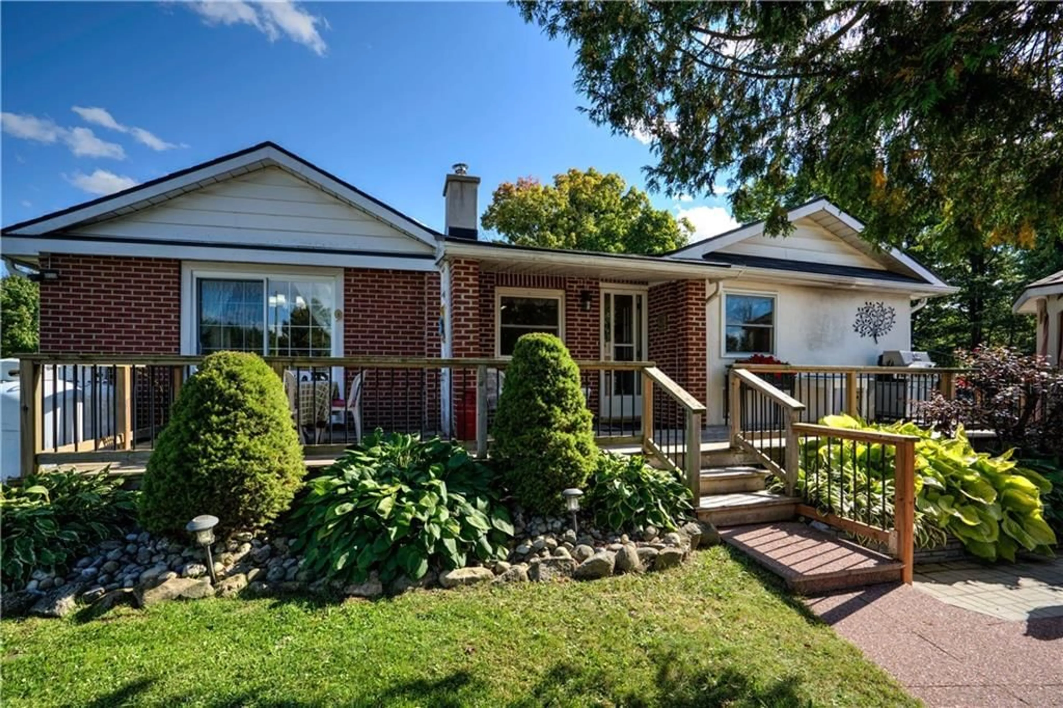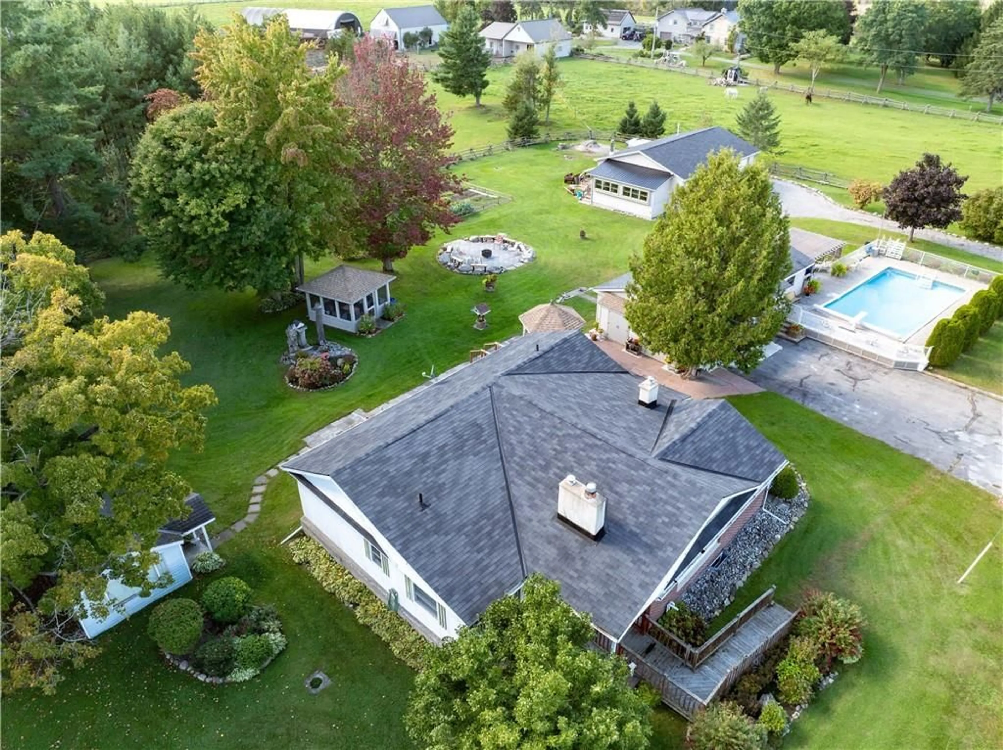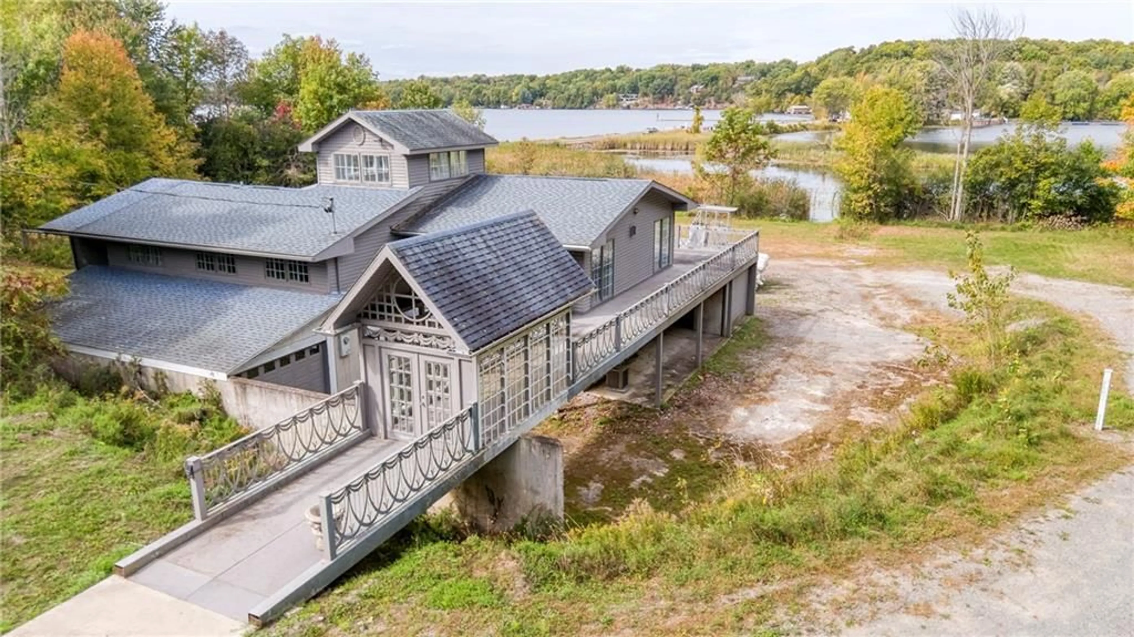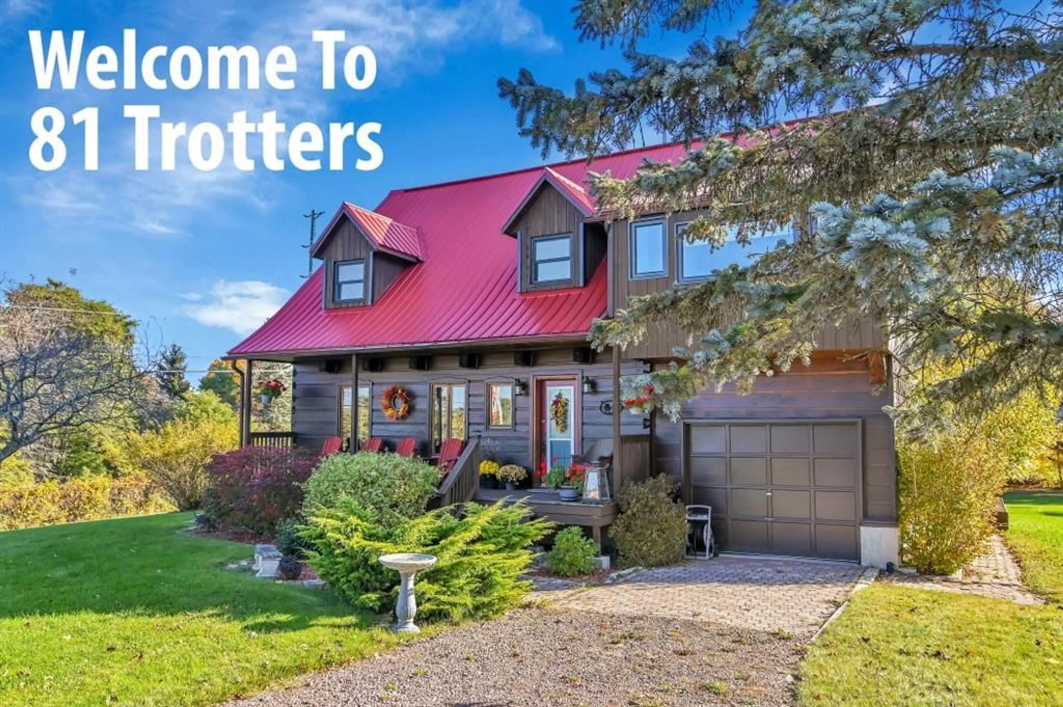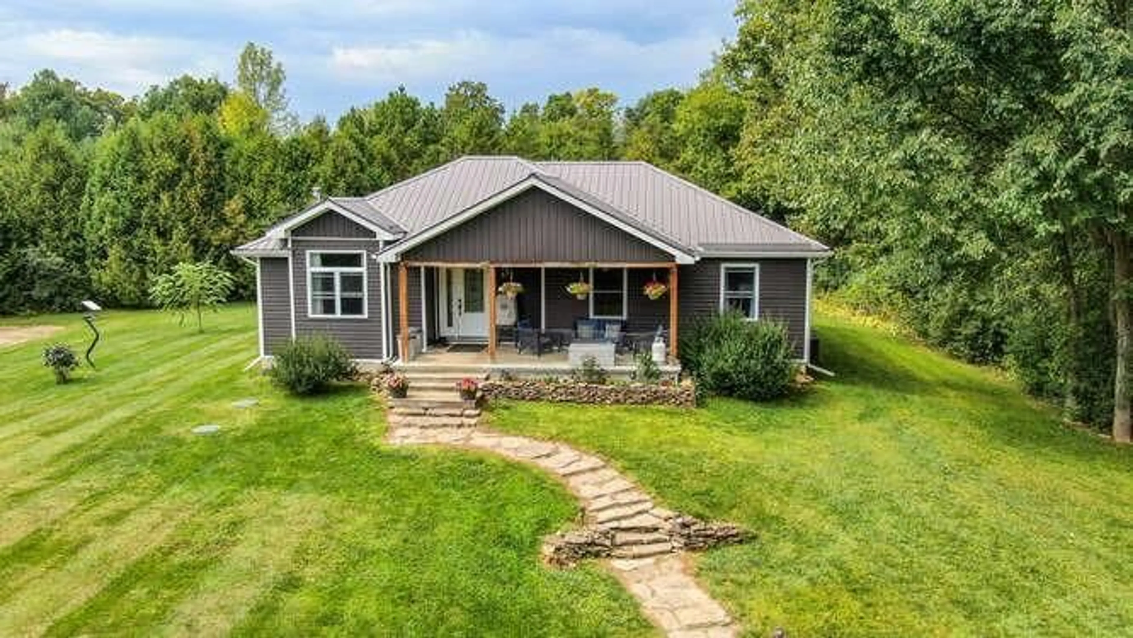156 CHARLAND Rd, Elgin, Ontario K0G 1E0
Contact us about this property
Highlights
Estimated ValueThis is the price Wahi expects this property to sell for.
The calculation is powered by our Instant Home Value Estimate, which uses current market and property price trends to estimate your home’s value with a 90% accuracy rate.Not available
Price/Sqft-
Est. Mortgage$2,813/mo
Tax Amount (2024)$3,016/yr
Days On Market29 days
Description
Tired of the hustle & bustle of the city, eager to escape to your own little retreat? 156 Charland Rd is situated on a 1.05 acre lot surrounded with mature trees, lush perennial gardens & a lrg vegetable garden for green thumb enthusiasts. Whether you're floating in the I/G pool, sipping cocktails under the poolside pergola, or enjoying the twinkling of lights while gathered around your fire pit roasting marshmallows, you will fall in love with this entertainment haven! This 3 bed, 2 bath home has gleaming hardwood floors in main living areas, a cozy gas fireplace in living rm, a newly renovated 4 pc ensuite bath & updated primary bedrm 2024. This home has been blessed with more improvements than I have room to mention (complete list in attachments). Essentials: Propane furnace 2017, HWT 2022, pool pump 2023, propane heat & A/C in 1,335 sq. ft. workshop 2024 (also great for a home biz), Roof approx 2014, UV light 2021 - replaced bulb 2024. Minutes to all amenities, 35 min to Kingston!
Property Details
Interior
Features
Main Floor
Laundry Rm
9'6" x 8'7"Bedroom
20'0" x 9'11"Bath 4-Piece
10'0" x 6'5"Bedroom
15'9" x 10'3"Exterior
Features
Parking
Garage spaces 4
Garage type -
Other parking spaces 11
Total parking spaces 15
Property History
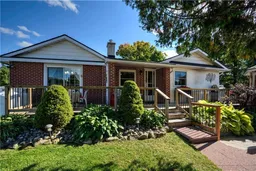 30
30
