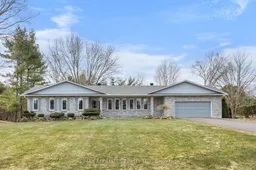Welcome to 2 Maple Ridge Lane, an impressive 3 bedroom, 2.5 bath ranch bungalow ideally situated on a spacious 0.5-acre corner lot in one of the areas most sought-after neighbourhoods. As you step inside, you'll feel the warmth and care that has been lovingly poured into this home, creating a welcoming space perfect for families. The thoughtfully designed one-level layout maximizes convenience, plus a partially finished basement that is ready for your family's personal touch - a perfect space for additional bedrooms and rec space, while still offering tonnes of storage. The kitchen offers a practical layout complete with a peninsula that encourages family gatherings and flows seamlessly into the dining area featuring a cozy natural gas fireplace. Equipped with main floor laundry, daily routines are made easier. Large windows throughout the home provide plenty of natural light. The spacious primary suite serves as a peaceful retreat complete with an en-suite bathroom and a generous walk-in closet. Sliding doors lead to a large back deck, perfect for a quiet morning coffee. Two additional well-appointed bedrooms ensure there is ample room for kids and guests. Each bedroom has large closets and bright windows, making them comfortable and functional spaces. Both the expansive back deck and the covered porch area provide excellent outdoor living, great to relax, play, and entertain. The large 2-car garage, which offers direct entry to the home and yard access, adds convenience and functionality for busy families. For complete peace of mind, this home is equipped with a Generac generator and an alarm system ensuring worry-free living year round. In this inviting, family-friendly community, your kids and grandkids can ride their bikes safely while friendly neighbours greet one another with warmth. You'll quickly see why the neighbourhood is such a cherished place to call home. Don't wait, homes like this don't last long - book your showing today!
Inclusions: Stove, Washer, Dryer, Dishwasher, Culligan Water System
 42
42


