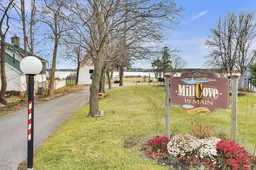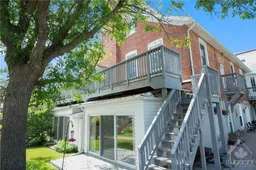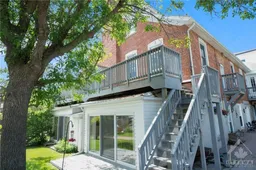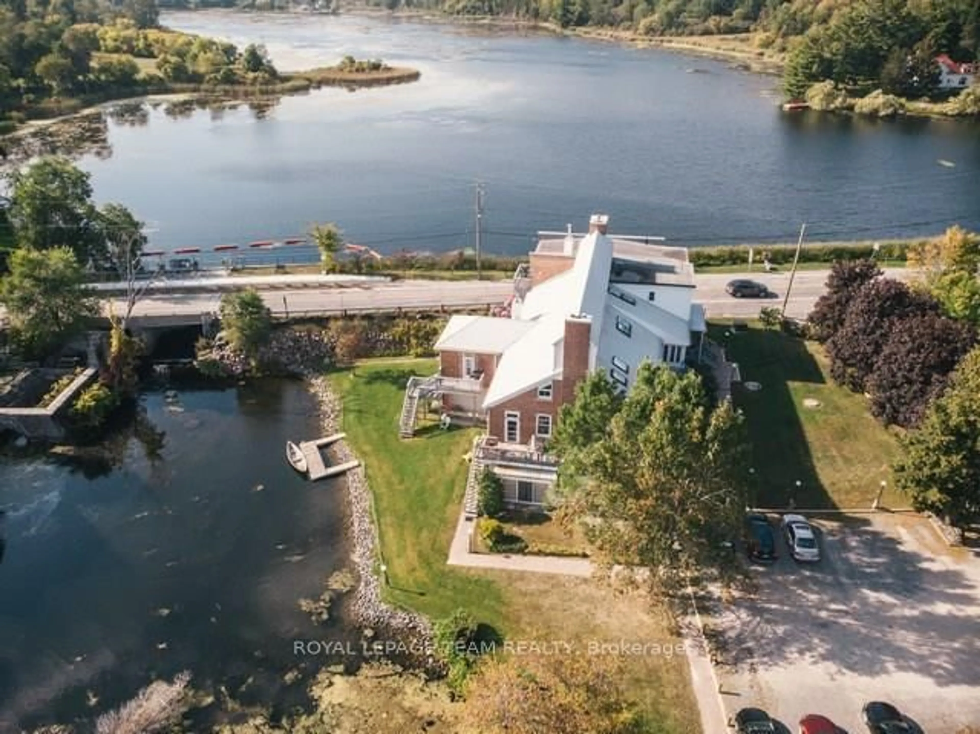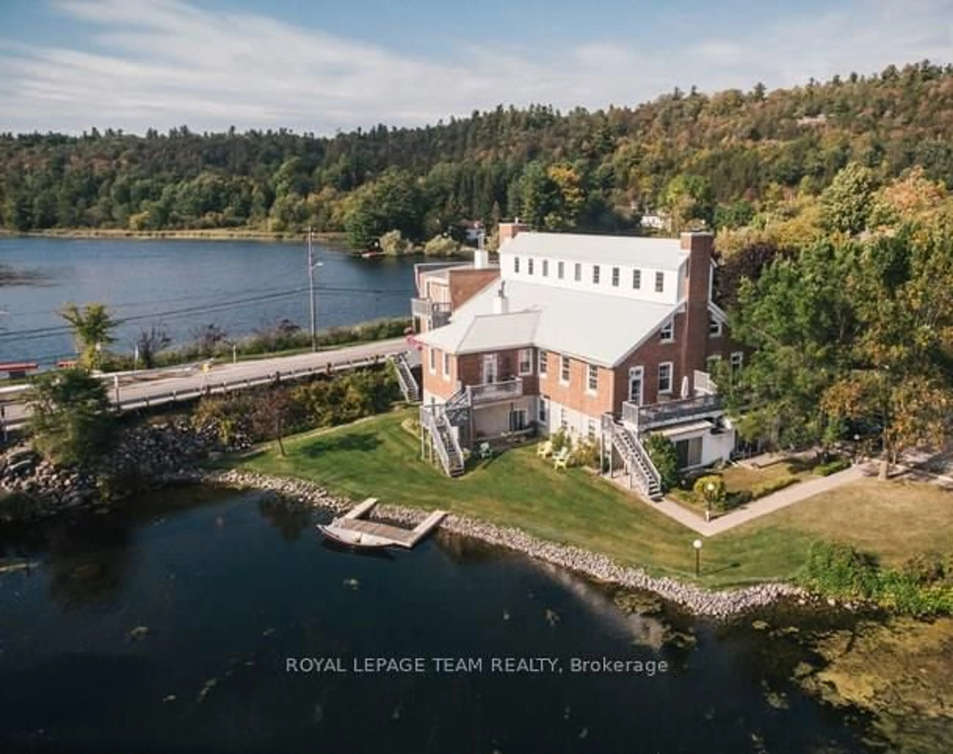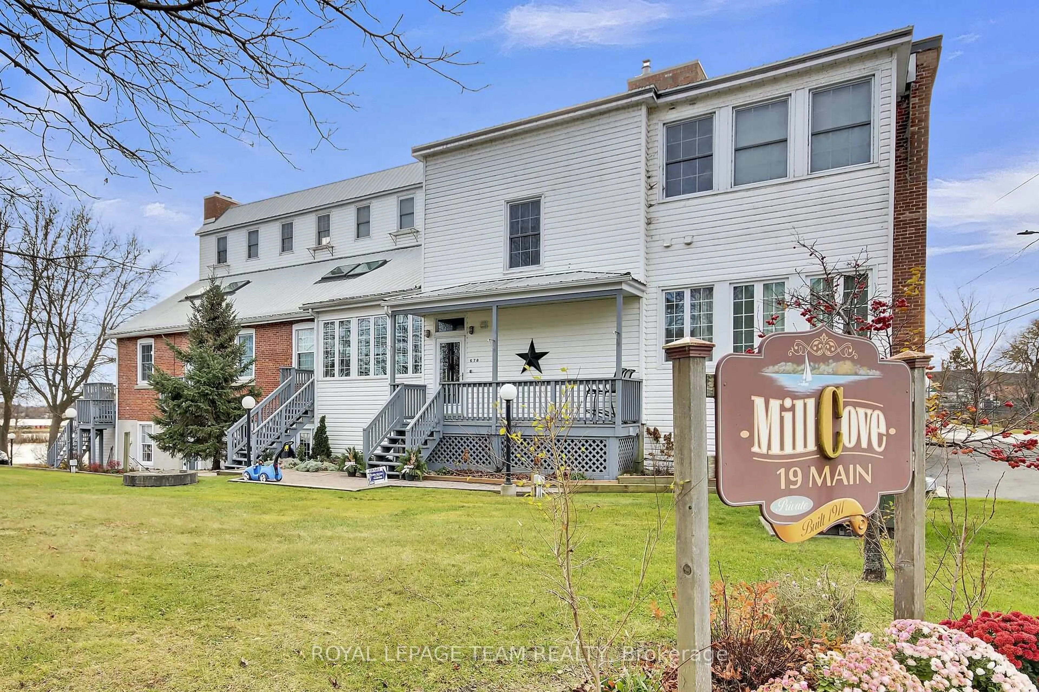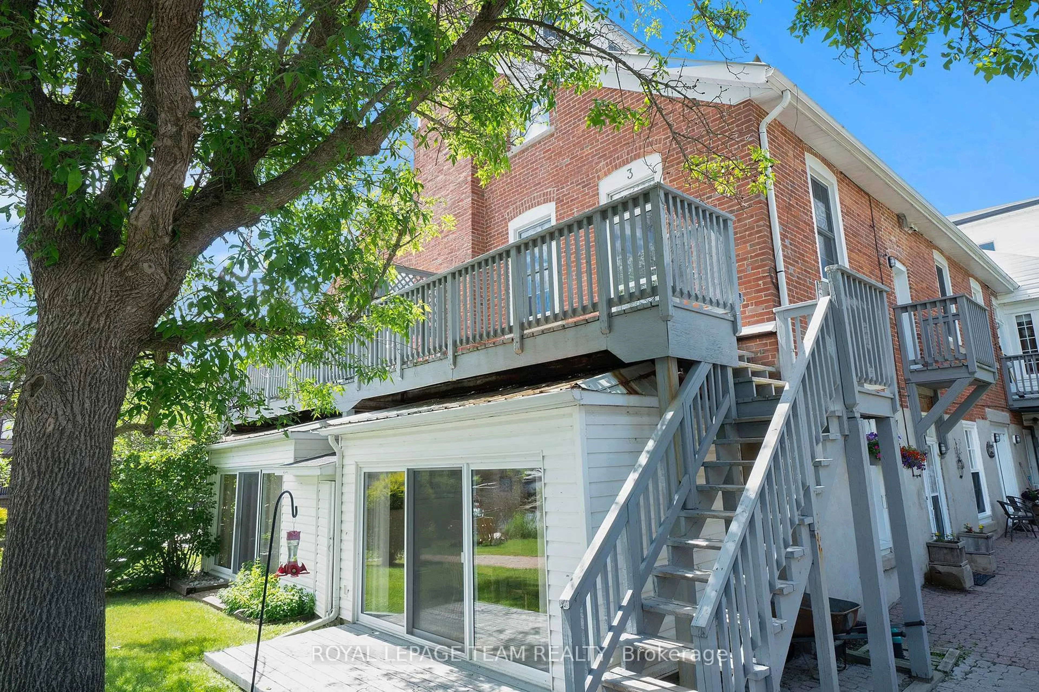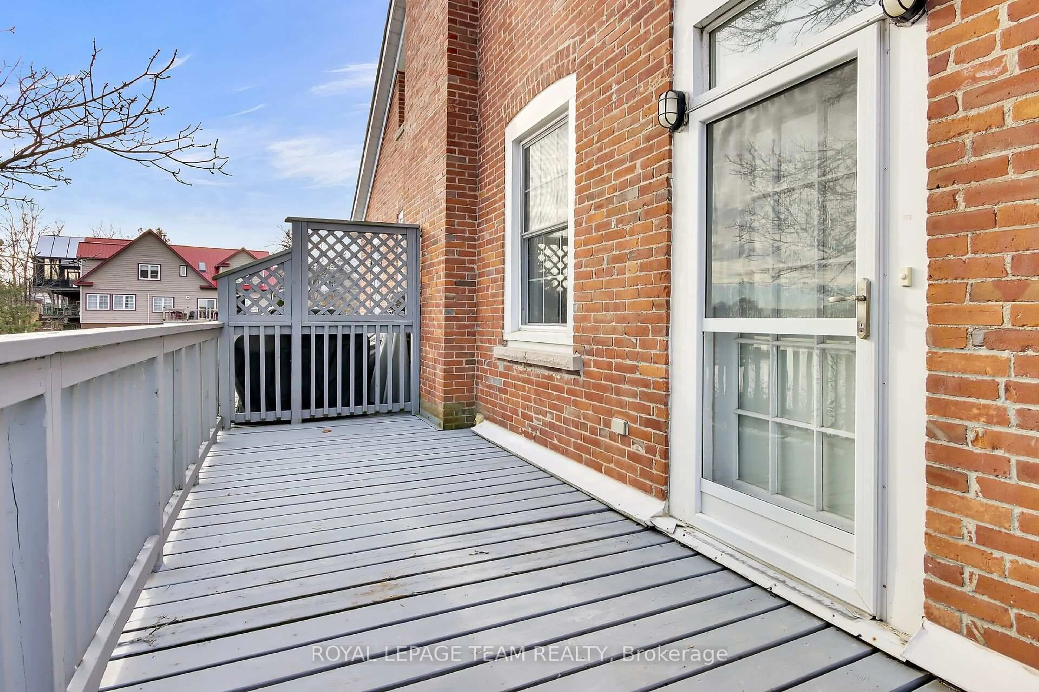19 Main St #3, Westport, Ontario K0G 1X0
Contact us about this property
Highlights
Estimated valueThis is the price Wahi expects this property to sell for.
The calculation is powered by our Instant Home Value Estimate, which uses current market and property price trends to estimate your home’s value with a 90% accuracy rate.Not available
Price/Sqft$439/sqft
Monthly cost
Open Calculator
Description
So finally your week has come to an end and you are ready to go to the cottage. When you arrive you need to cut the grass, weed the gardens and clear the waterfront area.....not with this waterfront home, right on the Big Rideau!!! This exquisite 1-bedroom + loft unit offers an abundance of natural light, creating a bright & inviting living space. Nestled in the picturesque village of Westport, this home boasts large windows that frame stunning views of the serene surroundings. The open-concept design seamlessly integrates the living, dining, & kitchen areas, ideal for both relaxing and entertaining. At the 2nd level, a spacious bedroom provides a peaceful haven with natural light courtesy of 2 skylights & a full bath. The versatile loft can serve as a guest room, a creative space or simply, additional storage. Laundry & convenient powder room located on main level. There is ample storage inside, as well as 2 additional storage areas on the grounds. Enjoy the water views, scenic paths, quaint local shops & savor the unique charm of village life; perfect for those seeking a harmonious blend of modern comfort & idyllic countryside living. Own a piece of paradise. Schedule your viewing today & experience the magic of waterfront living! Water, year round grounds maintenance & garbage removal included in the monthly fees. November 2024: new kitchen cabinets, new stove, new backsplash, new countertops, new sink/taps, and freshly painted.
Property Details
Interior
Features
Main Floor
Living
5.4 x 3.8B/I Bookcase / Overlook Water / W/O To Deck
Dining
2.8 x 2.6Above Grade Window / Raised Floor
Kitchen
3.0 x 2.8B/I Dishwasher / Breakfast Bar
Bathroom
0.0 x 0.02 Pc Bath
Exterior
Features
Parking
Garage spaces -
Garage type -
Total parking spaces 1
Condo Details
Amenities
Communal Waterfront Area, Shared Dock, Visitor Parking
Inclusions
Property History
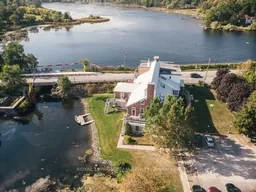 34
34