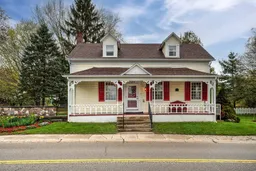Charming 1800s Historic Home in the Heart of Philipsville. Step into a piece of history with this enchanting home. This distinctive residence offers an alluring blend of timeless character and the potential to add modern elements, perfect for those looking to embrace heritage and contemporary living. Upon entering, you are greeted by a large foyer that invites you to explore the many charming rooms filled with some original details. Elegant wood floors, many windows that invite plenty of natural light. There is a beautiful stone wall that leads to the garage with opener, which has a small workshop at the back. This then leads to your large backyard with mature trees and visited often by many varieties of birds. This very spacious home with main floor bedroom and bathroom, 4 bedrooms on 2nd level along with 2nd full bath and amazing hobby or storage rooms. The large area at the rear of the home is in excellent condition and in the past they would drive the carriages through one side and out the other. There is an excellent stairway to the upper area the connects with the large storage or hobby area there. Property is equipped with a full Generator, a nearly new propane furnace along with lovely propane fireplace and heat pump installed 5 months ago, gardens, and so much more!!! It is only 10 minutes to Elgin or Delta, and 30 min to Brockville, Smith Falls, Perth. There are parks, free boat launches, trails and more in area and it is a beautiful place to call home
 35
35


