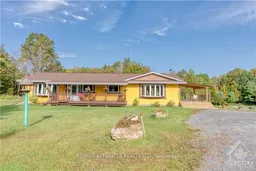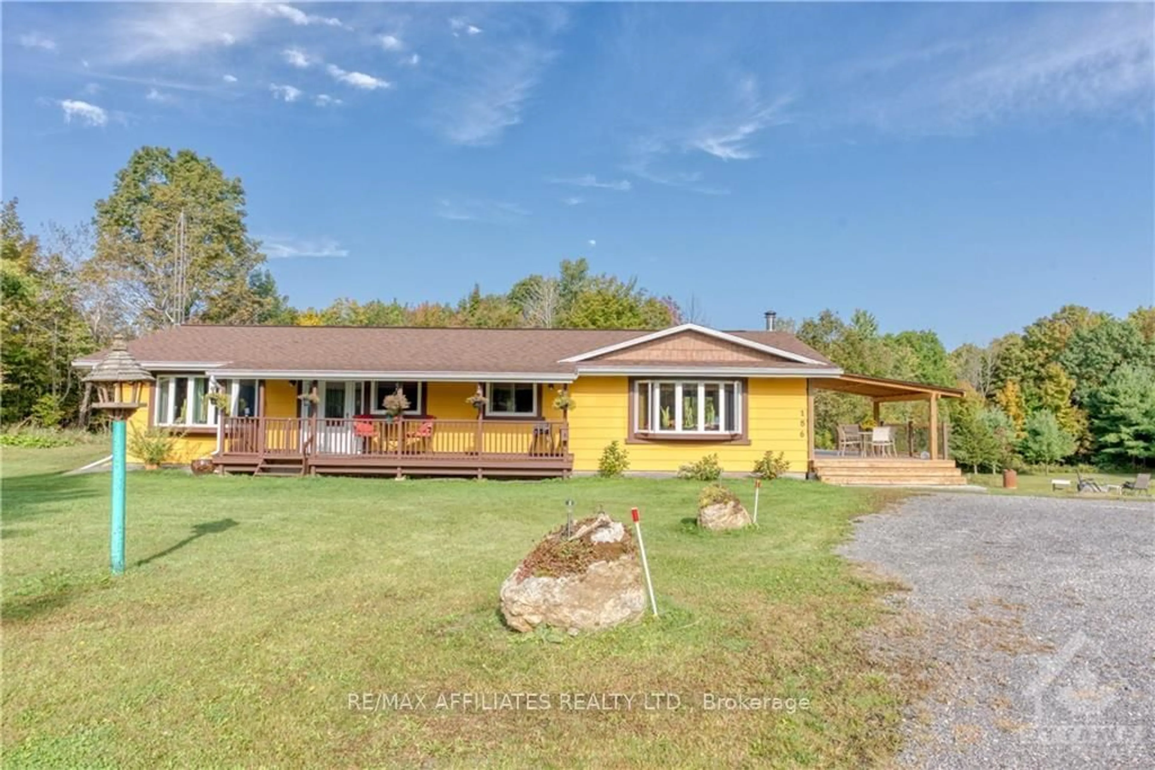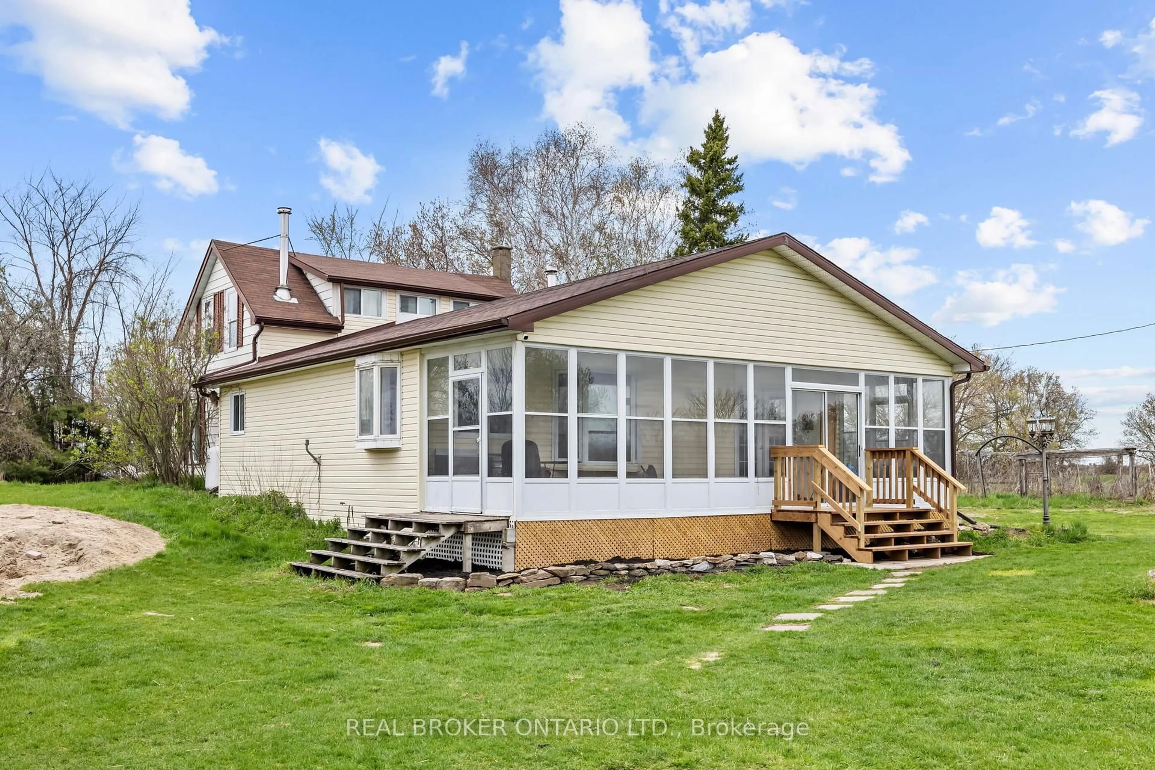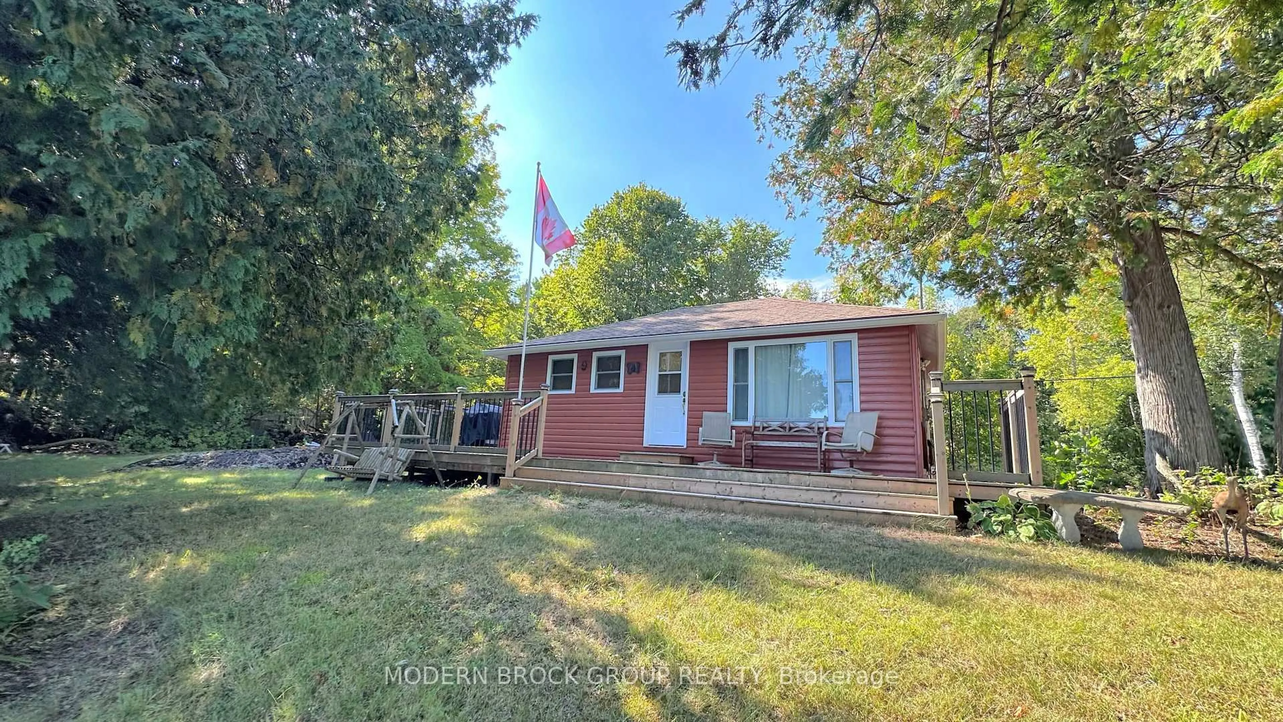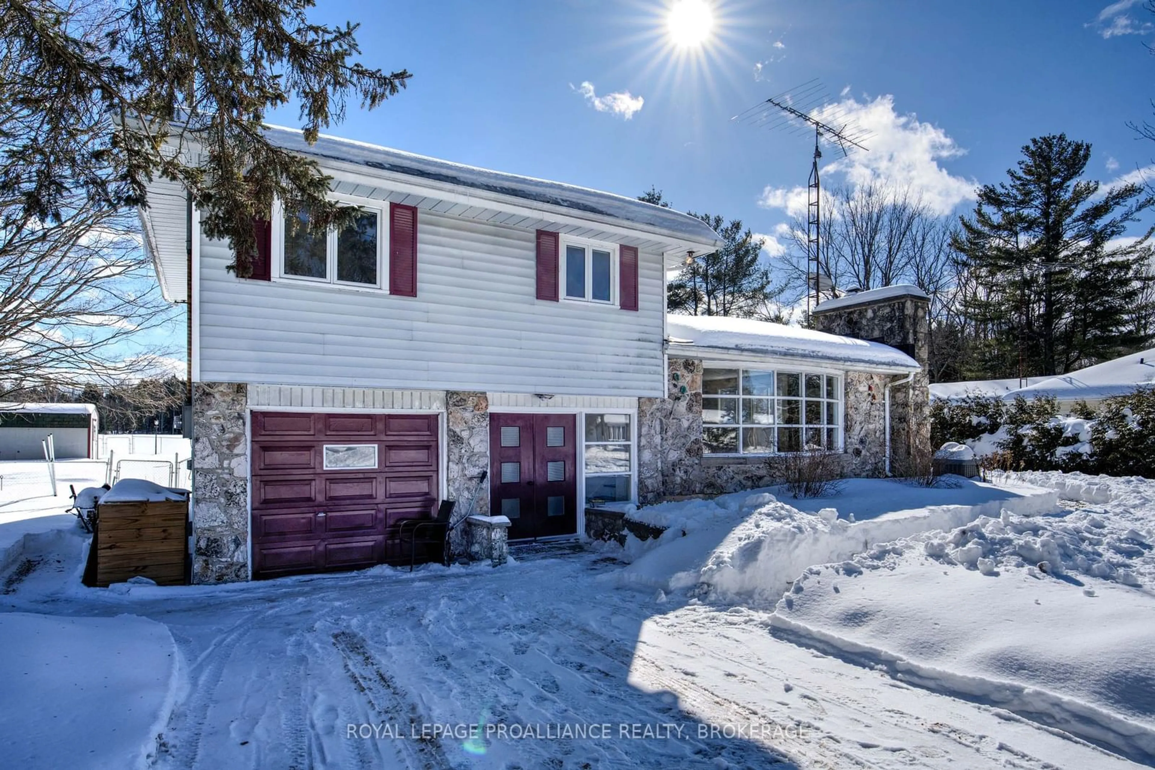Flooring: Hardwood, This stunning 2-bedroom home nestled on a private 6-acre oasis south of Elgin. This exquisite residence is a true masterpiece of craftsmanship, showcasing meticulous attention to detail and charm. Upon entering, you'll find a spacious dining and living room combination featuring large windows that flood the space with natural light, complemented by an inviting wood stove that creates a warm atmosphere for cozy evenings at home. The heart of the home is the custom-designed kitchen, boasting expansive granite countertops that blend functionality with elegance. The primary bedroom serves as a luxurious retreat, complete with a beautifully appointed 5-piece en-suite bathroom showcasing stunning tile work, a walk-in shower, and a serene soaker tub. This home has undergone impressive transformations, including new windows, a modern septic tank, a propane boiler, and the construction of an expansive cedar deck. Experience the beauty and tranquility of this remarkable property.
Inclusions: Stove, Dishwasher
