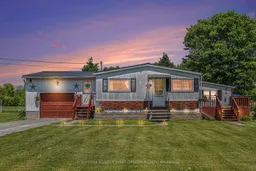Welcome to the peaceful village of Forfar, just minutes from the charming town of Portland. This well maintained 4 bedroom, 1 bathroom home offers a perfect blend of comfort, functionality, and natural beauty. Inside, you'll find a bright, open-concept living and dining area ideal for both relaxing and entertaining. The kitchen includes a cozy breakfast nook and the convenience of direct access to an attached single-car garage. Step outside to a truly special backyard; stretching an impressive 383 feet deep. A covered patio offers the perfect spot for summer barbecues, while the beautifully landscaped yard showcases years of thoughtful care. Maturing apple, plum, and cherry trees complement fragrant rose bushes, peonies, lilacs, and a snowball bush, creating a garden oasis right at home. The lower basement provides generous additional storage with access through the garage. Recent updates include a durable metal roof, updated windows, and a new air conditioning unit (2022). Located in the heart of cottage country, you're just 15 minutes to Westport, 20 minutes to Athens, and 30 minutes to Smiths Falls, making this an ideal year-round residence or peaceful getaway. Come and experience the charm, comfort, and serenity this lovely property has to offer.
Inclusions: Fridge, Stove, Washer, Dryer
 25
25


