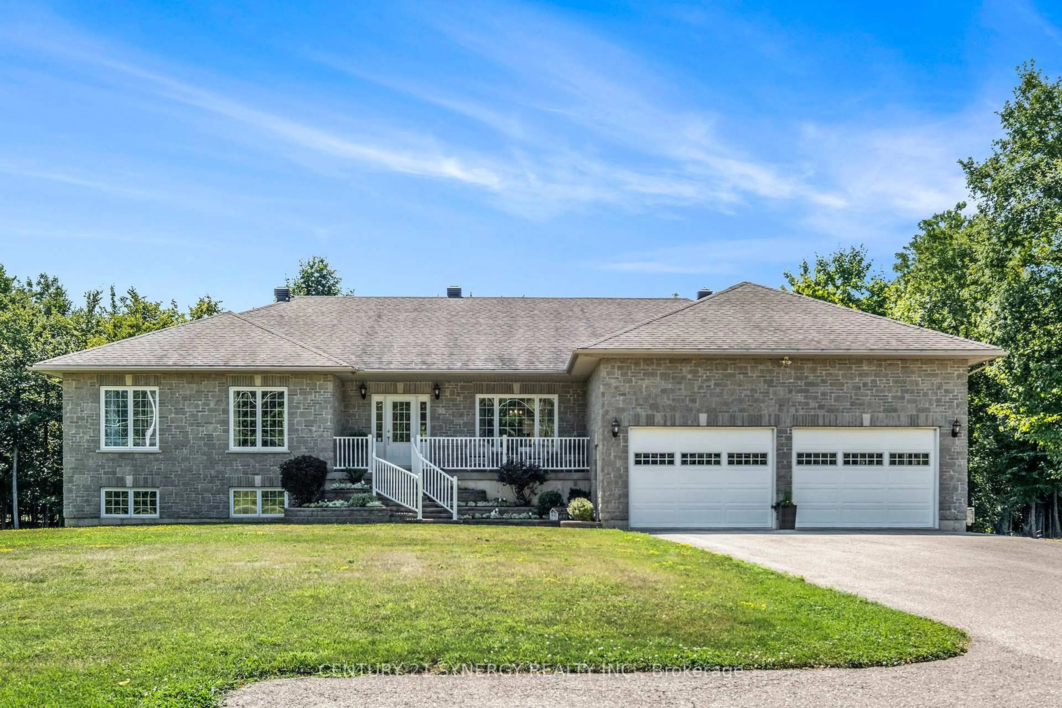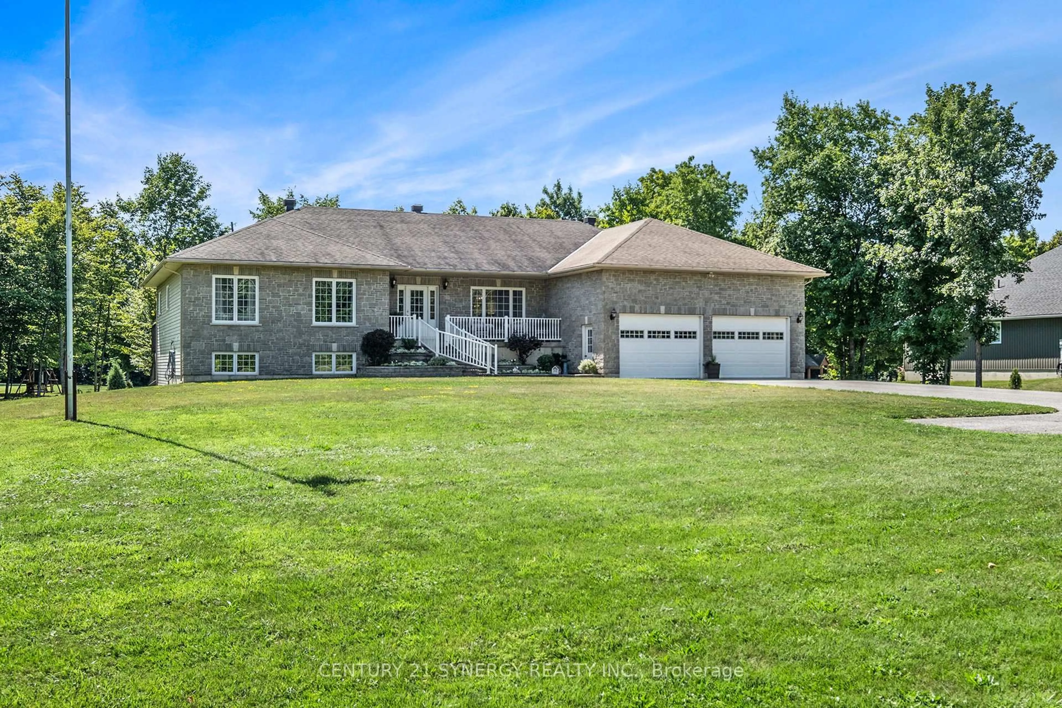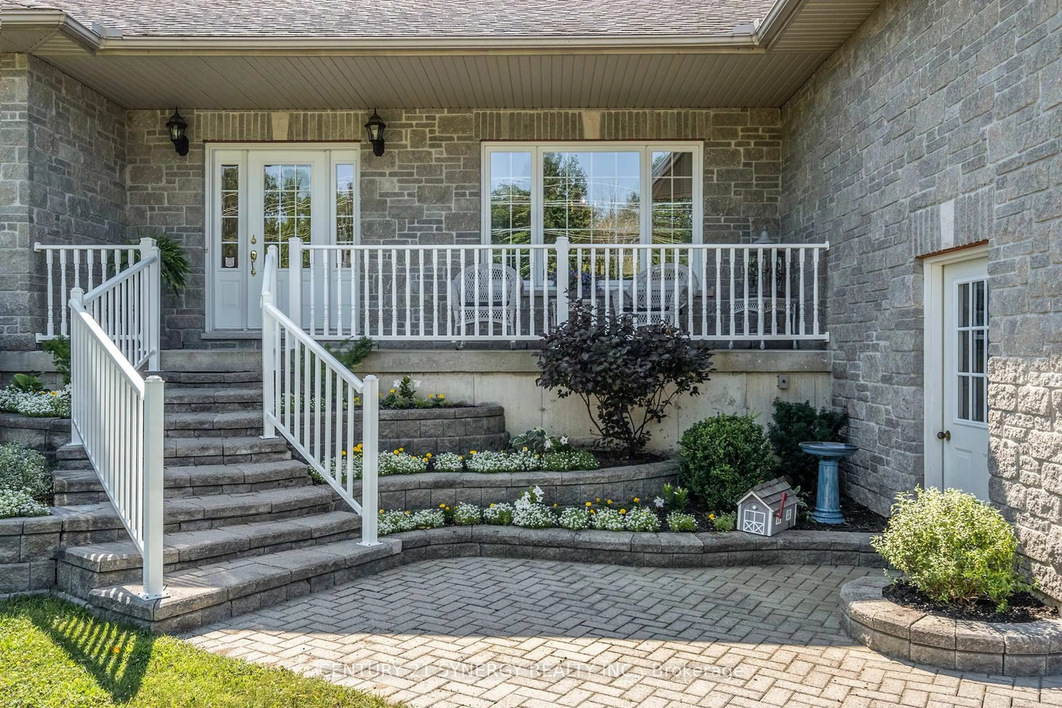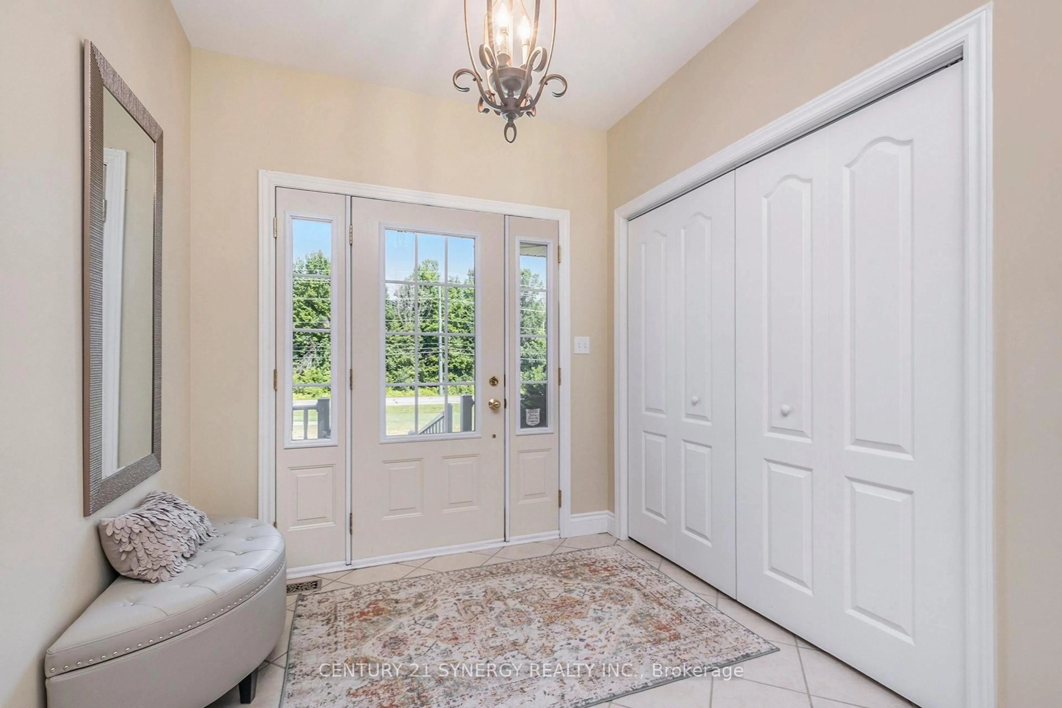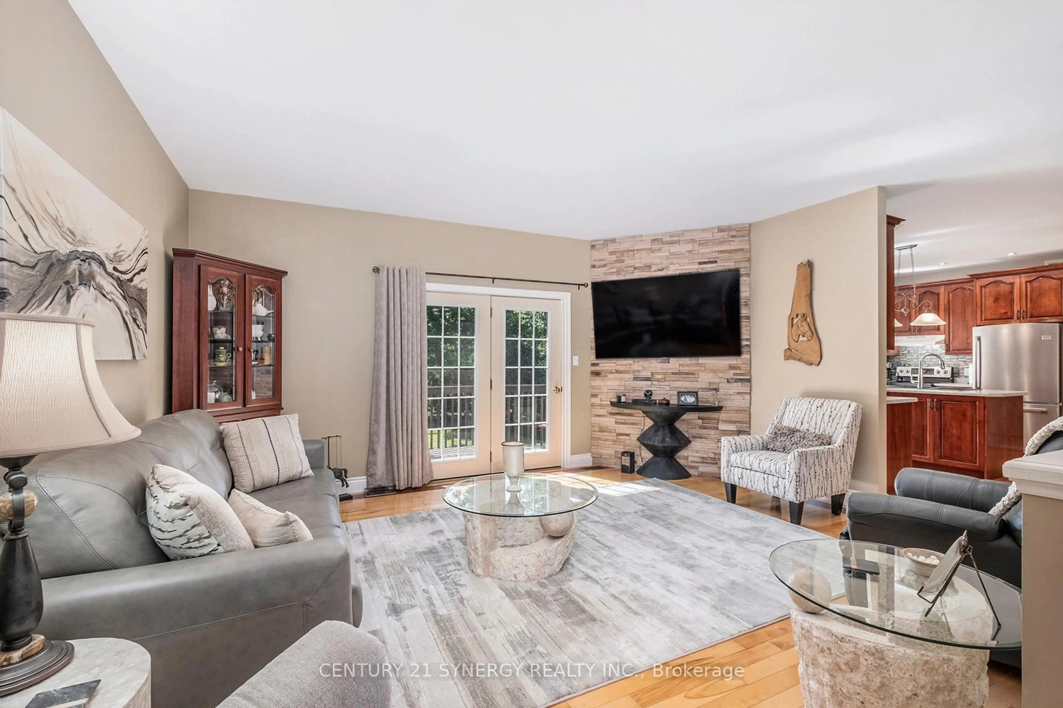Sold conditionally
40 days on Market
151 Golf Club Rd, Rideau Lakes, Ontario K7A 4S5
•
•
•
•
Sold for $···,···
•
•
•
•
Contact us about this property
Highlights
Days on marketSold
Estimated valueThis is the price Wahi expects this property to sell for.
The calculation is powered by our Instant Home Value Estimate, which uses current market and property price trends to estimate your home’s value with a 90% accuracy rate.Not available
Price/Sqft$395/sqft
Monthly cost
Open Calculator
Description
Property Details
Interior
Features
Heating: Forced Air
Cooling: Central Air
Fireplace
Basement: W/O
Exterior
Features
Lot size: 36,250 SqFt
Parking
Garage spaces 2
Garage type Attached
Other parking spaces 6
Total parking spaces 8
Property History
Sep 26, 2025
ListedActive
$879,900
40 days on market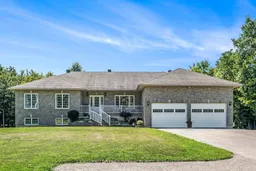 36Listing by trreb®
36Listing by trreb®
 36
36Login required
Terminated
Login required
Price change
$•••,•••
Login required
Listed
$•••,•••
Stayed --14 days on market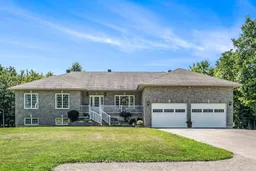 Listing by trreb®
Listing by trreb®

Property listed by CENTURY 21 SYNERGY REALTY INC., Brokerage

Interested in this property?Get in touch to get the inside scoop.
