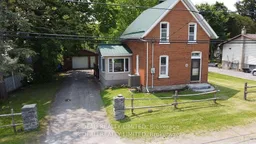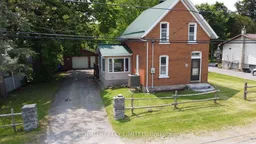**OPEN HOUSE Saturday Sept 20th, 1:00-2:30 pm** Welcome to the picturesque village of Westport and this charming 3-bedroom, 1-bath classic brick home. This well-maintained home offers the perfect blend of comfort, convenience, and small-town charm. The warm, inviting interior has a functional layout including a bright kitchen and dining space that opens to a cozy living space, perfect for family movie nights.Off the kitchen / dining room is a 4 season sunroom (currently being using as a 4th bedroom) with radiant in floor heating.The spacious back deck, perfect for enjoying summer evenings, BBQs and gatherings, overlooks the large, private backyard that is ideal for kids, pets, or relaxing in the sunshine. The 20x35 insulated, detached garage provides ample parking, storage, workshop area, and includes a wood stove. Some great upgrades include high efficiency heat pump (runs to -20) and A/C (2019) with back up propane furnace (2019), new sump pump and 60 gallon hot water tank (2023), soffit and facia and new supports / levelling installed (2024) and a new whole house humidifier (2025) to name a few. Location is everything and this home is just a short walk to Westports vibrant dining, unique shopping, scenic harbour front, public beach, and beautiful walking trails. This property captures the essence of village living with all the essentials close at hand. Don't miss your chance to own a piece of this charming lakeside community!
Inclusions: Fridge, Stove, hot water tank, all existing light fixtures





