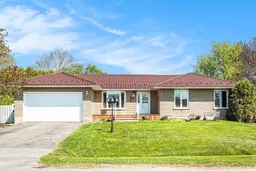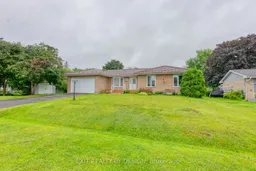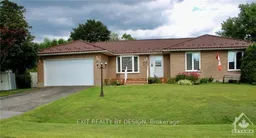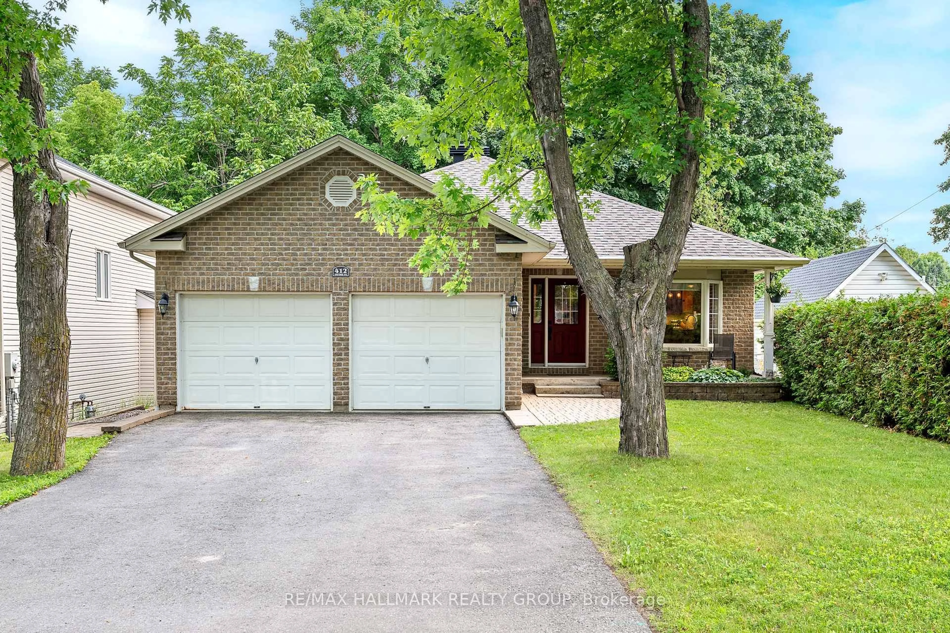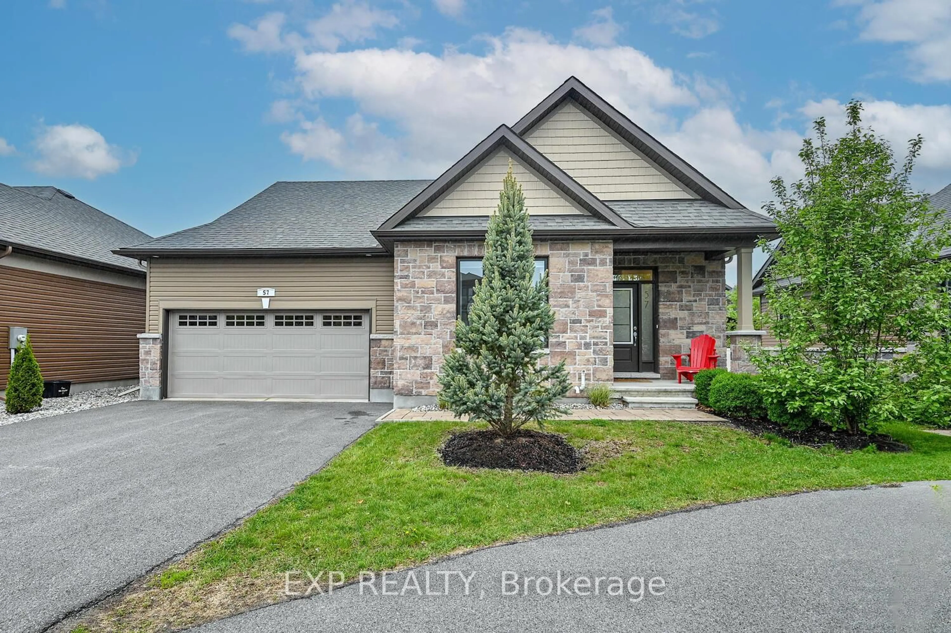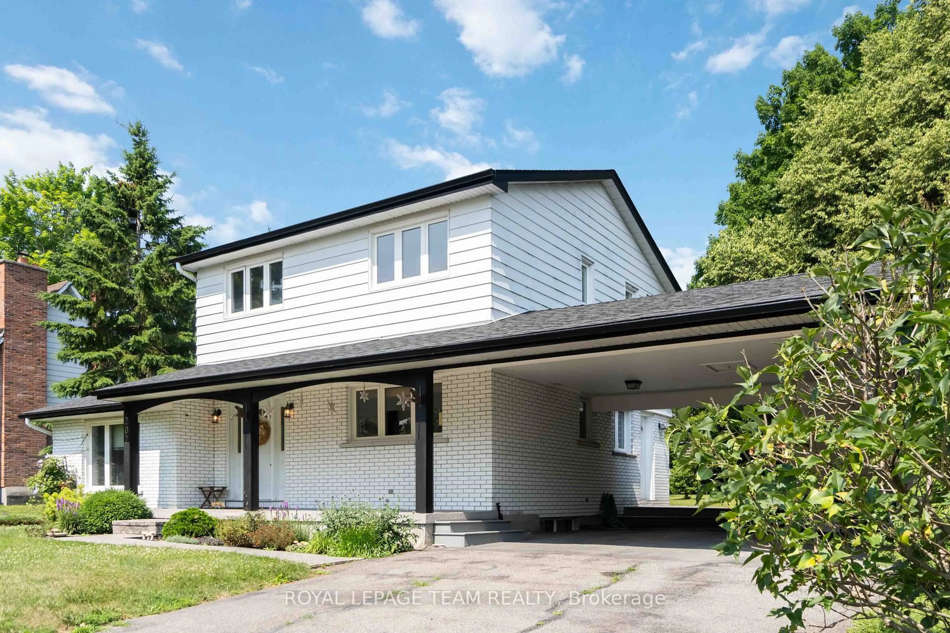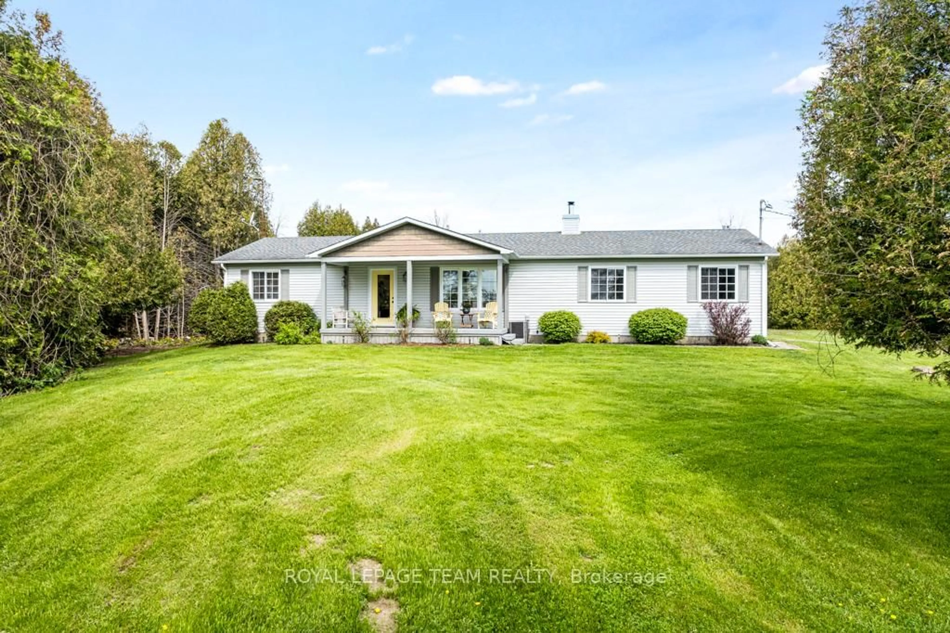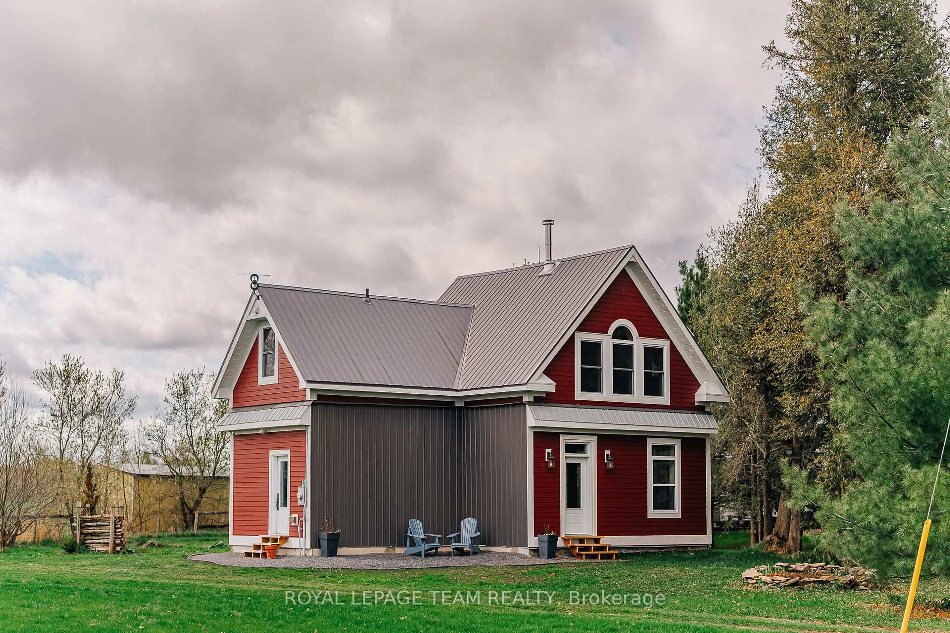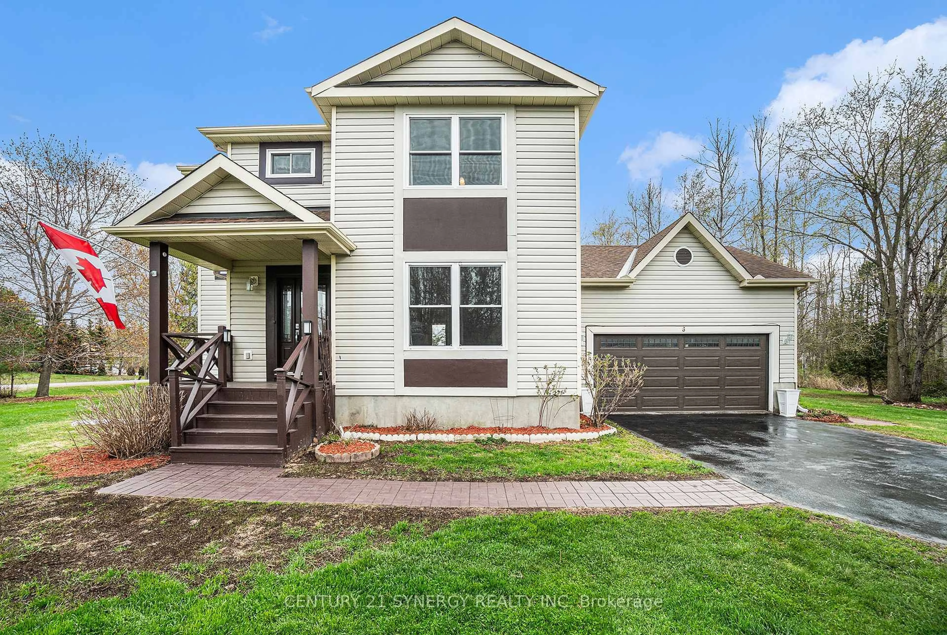Nestled in the vibrant and family-friendly community of Kemptville, this charming bungalow on a large mature lot is the perfect spot to call home. The bungalow offers three bedrooms on the main floor, accompanied by 3.5 bathrooms, including a convenient 3-piece ensuite and main floor laundry for added practicality. The fully finished basement features a family room with rough-ins for a kitchen, a three-piece bath, and two spacious rooms offering versatile living space. The attached double garage provides interior access, adding to the home's convenience. The fully fenced yard is a private retreat, featuring a 16x32 foot inground pool, separately fenced for safety and sold as-is. This home is surrounded by excellent schools, parks, and a wealth of amenities and businesses, fostering a strong sense of community engagement through ongoing local events. Updates to the home include an London Eco Roof installed in 2015, which comes with a 55-year guarantee, and the addition of hardwood and ceramic flooring on the main floor, enhancing the home's aesthetic appeal. The kitchen was given a modern touch in 2016 with new counters, a stylish backsplash, and a new sink, while the main bathroom underwent a complete renovation in 2017, ensuring a contemporary feel. The basement boasts luxury vinyl flooring installed in 2018, providing durability and style. The home's high-efficiency gas furnace, maintained annually since its installation in 2010, ensures energy-efficient heating. Recent upgrades also include an insulated garage door and a new front porch, both added in 2023, along with a new pump and salt cell for the pool installed in 2023, and a cleaning robot added in 2013. A full list of work done is available in the attachments or upon request. Don't miss your chance to call this place Home!
Inclusions: Pool robot and related equipment (as-is), Shed,
