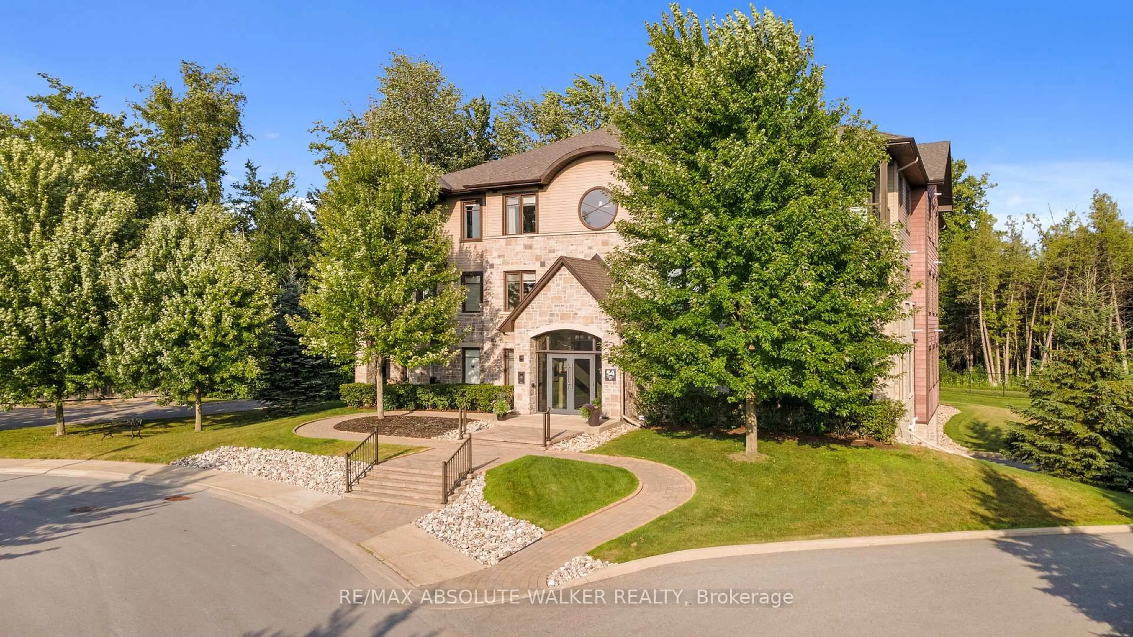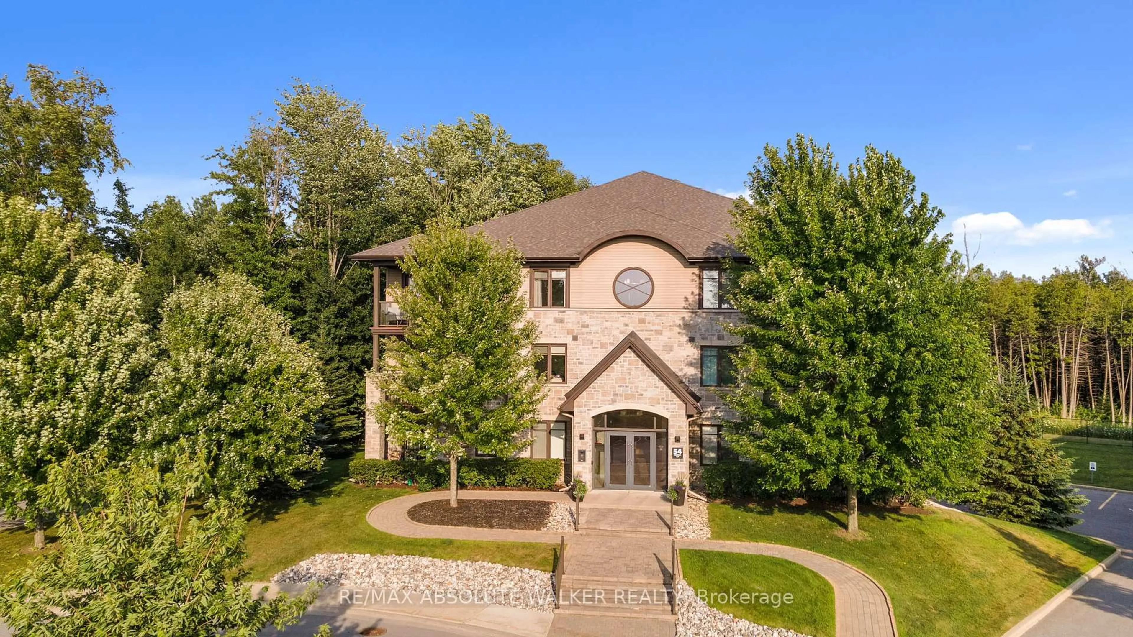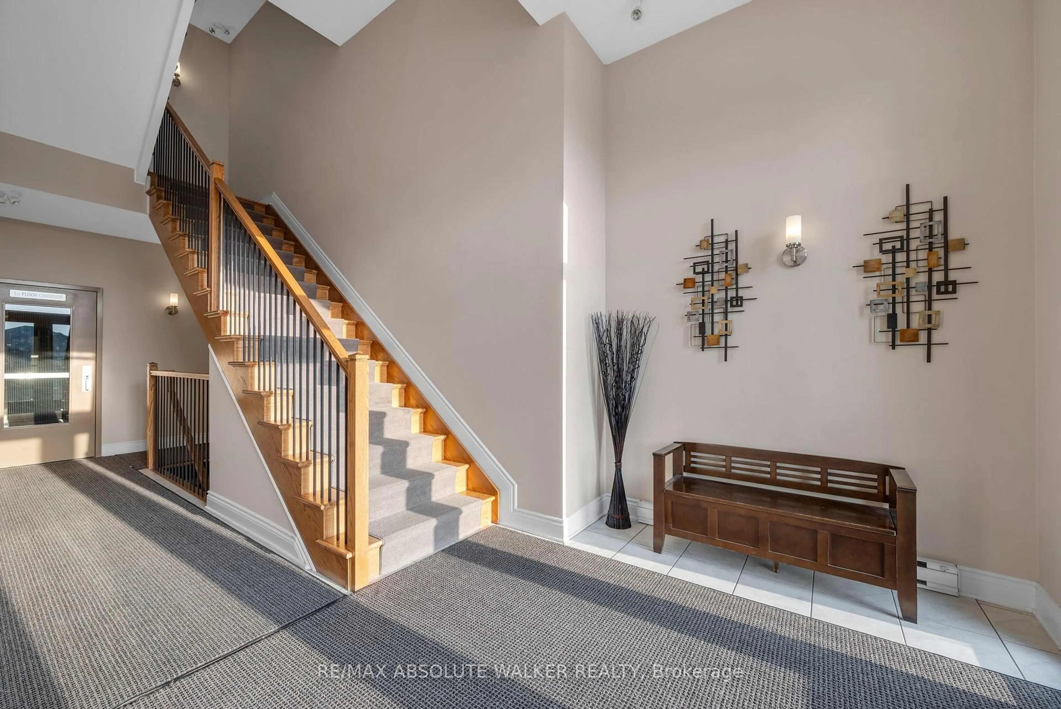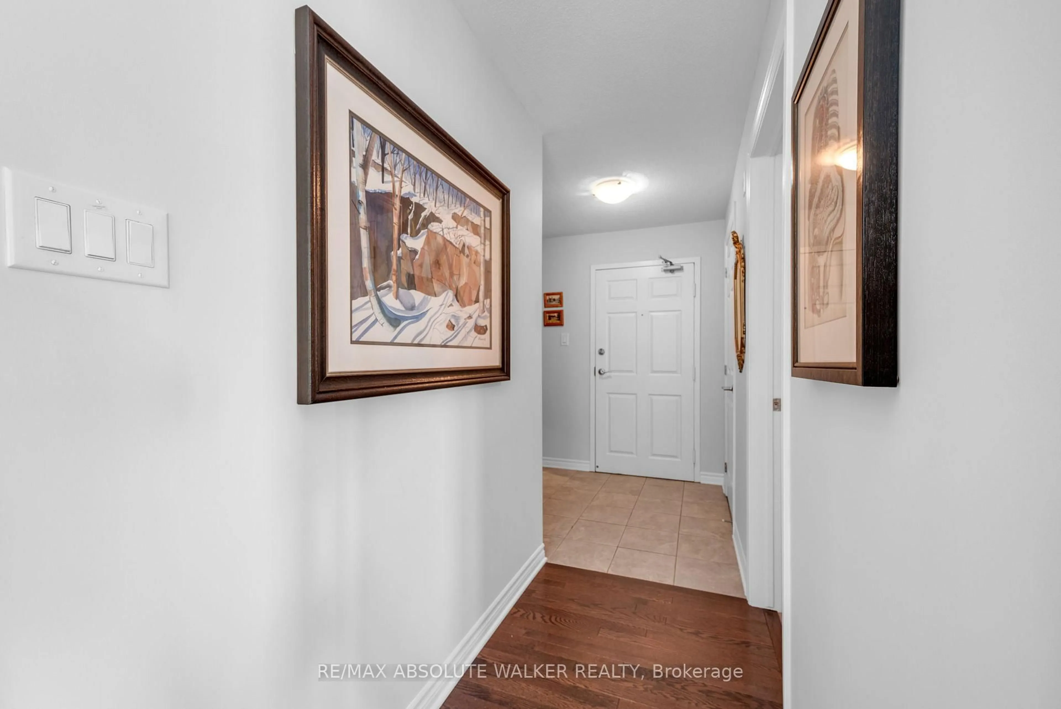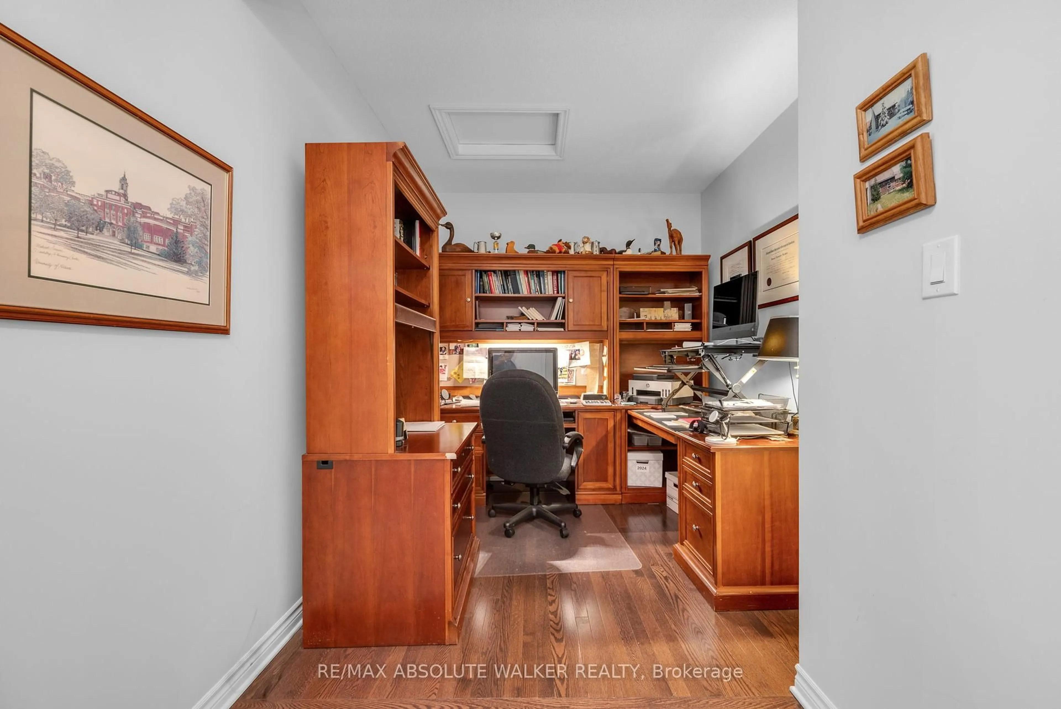Sold conditionally
Re-listed 47 days ago
54 Magnolia Way #301, North Grenville, Ontario K0G 1J0
In the same building:
-
•
•
•
•
Sold for $···,···
•
•
•
•
Contact us about this property
Highlights
Days on marketSold
Total days on marketWahi shows you the total number of days a property has been on market, including days it's been off market then re-listed, as long as it's within 30 days of being off market.
84 daysEstimated valueThis is the price Wahi expects this property to sell for.
The calculation is powered by our Instant Home Value Estimate, which uses current market and property price trends to estimate your home’s value with a 90% accuracy rate.Not available
Price/Sqft$436/sqft
Monthly cost
Open Calculator
Description
Property Details
Interior
Features
Heating: Forced Air
Cooling: Central Air
Exterior
Features
Patio: Encl
Balcony: Encl
Parking
Garage spaces 1
Garage type Underground
Other parking spaces 0
Total parking spaces 1
Condo Details
Property History
Sep 12, 2025
ListedActive
$475,000
47 days on market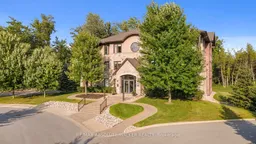 25Listing by trreb®
25Listing by trreb®
 25
25Login required
Terminated
Login required
Listed
$•••,•••
Stayed --22 days on market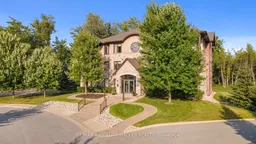 Listing by trreb®
Listing by trreb®

Login required
Sold
$•••,•••
Login required
Listed
$•••,•••
Stayed --42 days on market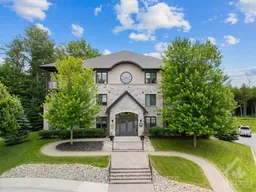 Listing by trreb®
Listing by trreb®

Property listed by RE/MAX ABSOLUTE WALKER REALTY, Brokerage

Interested in this property?Get in touch to get the inside scoop.
