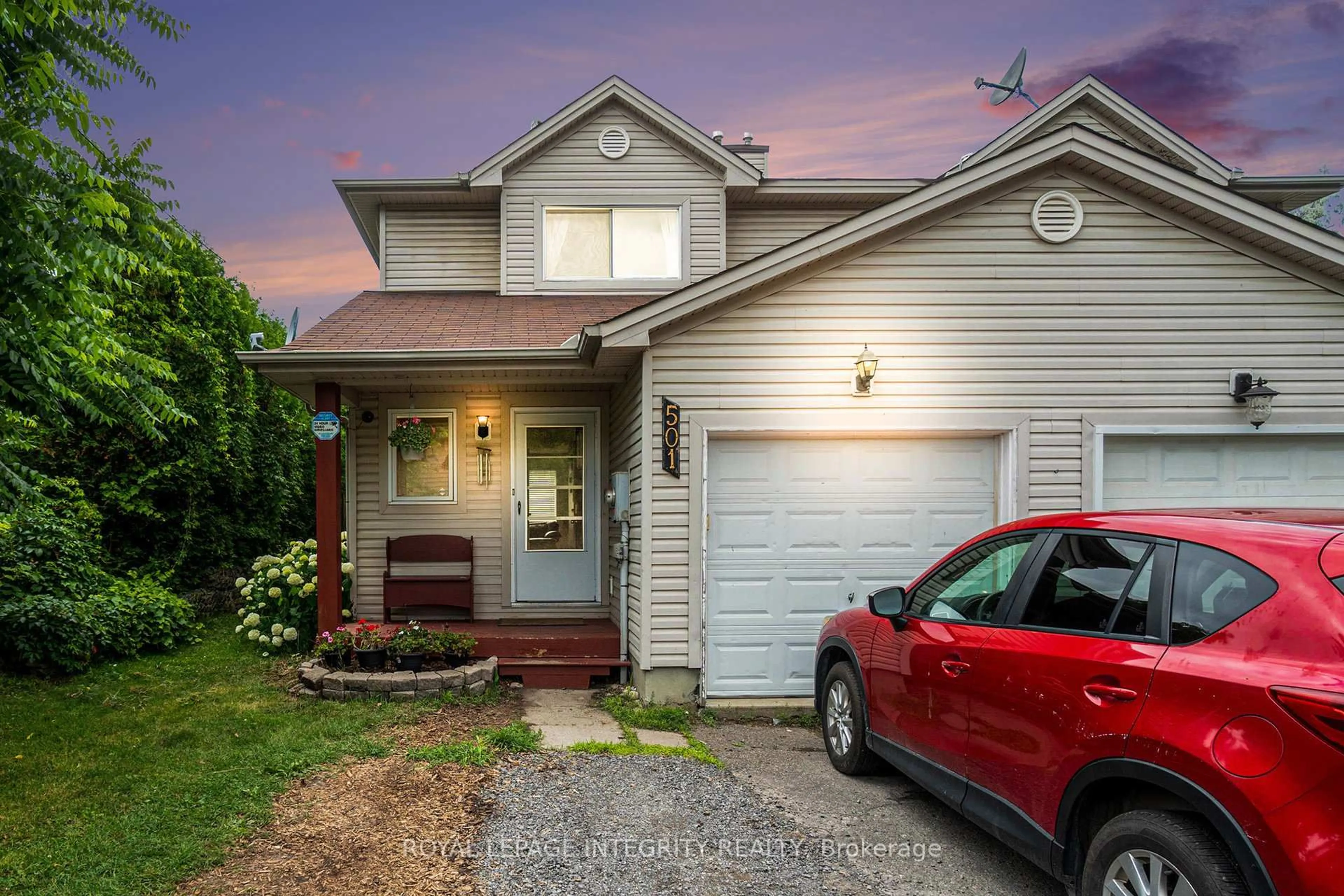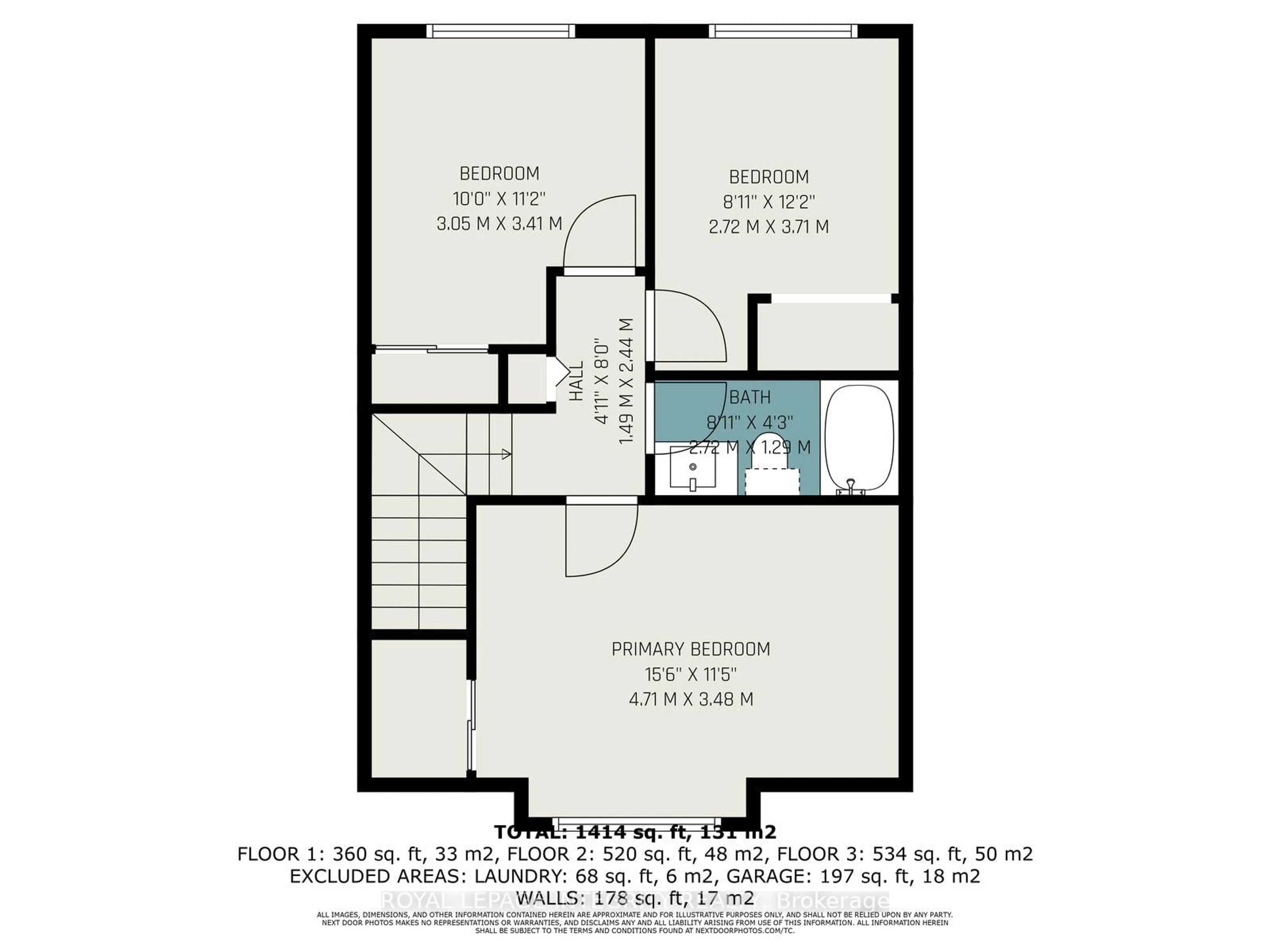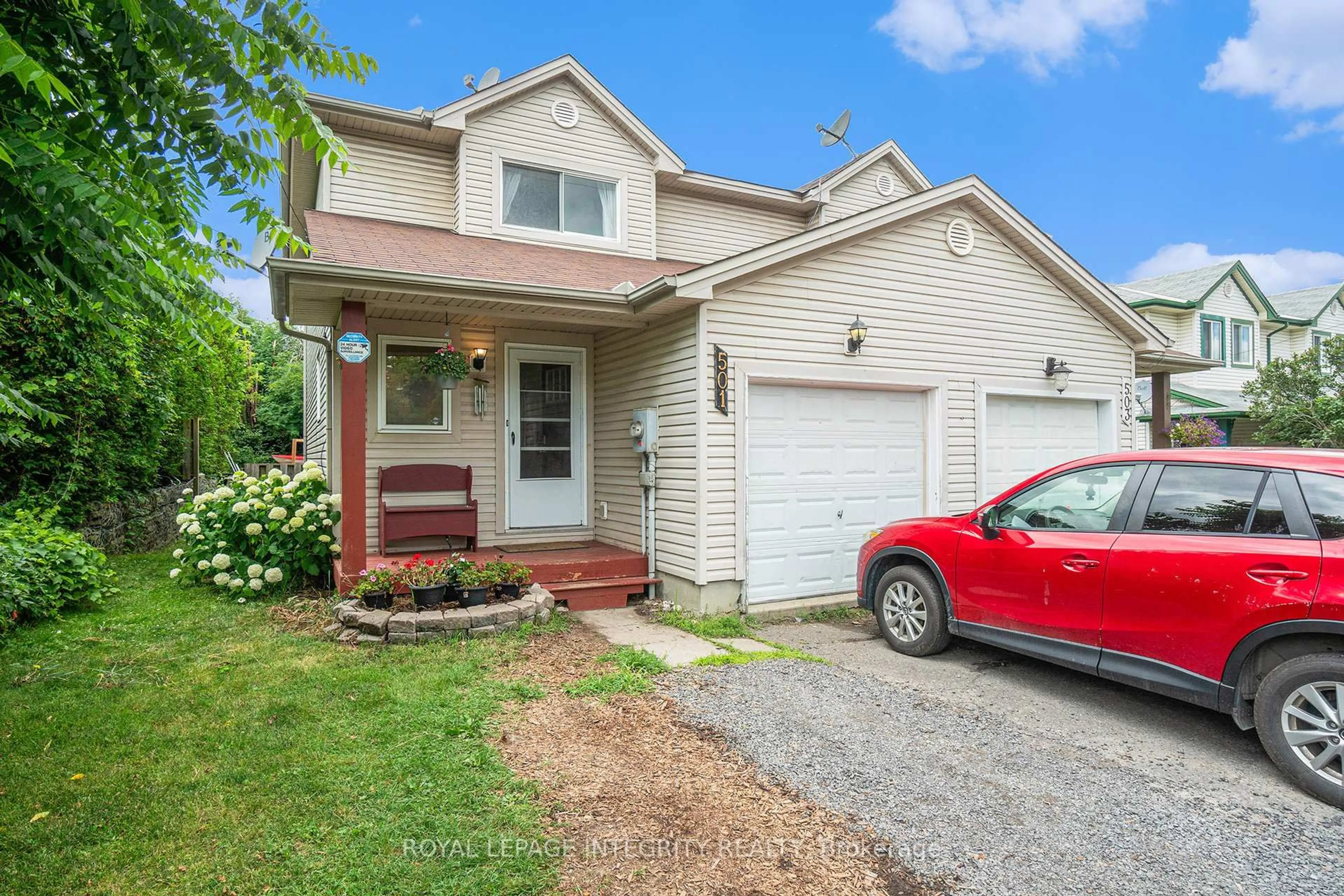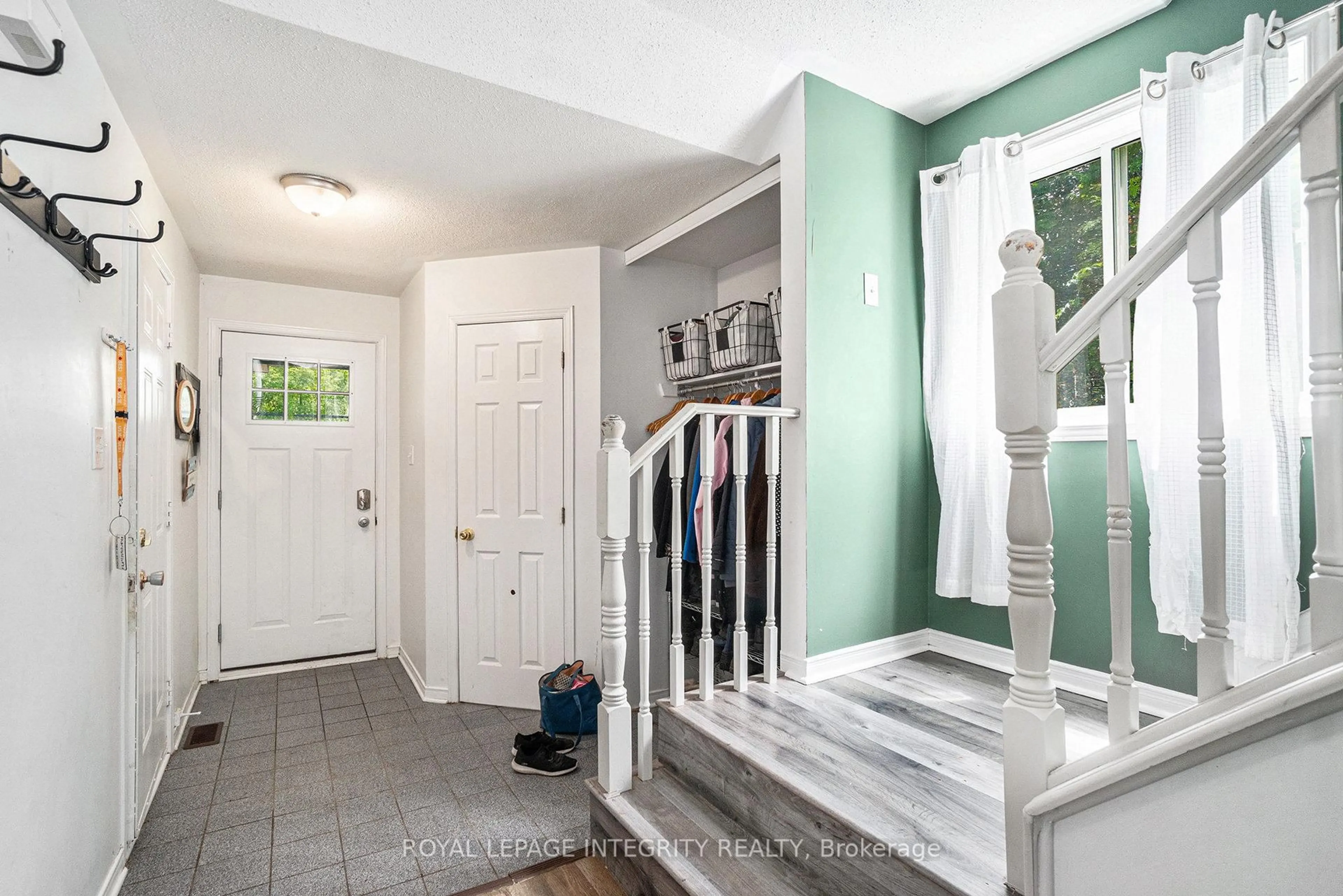501 Maley St, North Grenville, Ontario K0G 1J0
Contact us about this property
Highlights
Estimated valueThis is the price Wahi expects this property to sell for.
The calculation is powered by our Instant Home Value Estimate, which uses current market and property price trends to estimate your home’s value with a 90% accuracy rate.Not available
Price/Sqft$389/sqft
Monthly cost
Open Calculator
Description
Welcome to 501 Maley Street, Kemptville! Tucked just steps from scenic Curry Park and the South Branch of the Rideau River, and only five minutes from the renowned Ferguson Forest with over 40 km of hiking and cross-country ski trails, this home offers nature at your doorstep without sacrificing convenience. Perfect for first-time buyers or savvy investors, this updated 3-bedroom, 3-bathroom semi-detached home delivers exceptional value in a central, family-friendly neighbourhood. Walk to schools, shops, parks, and recreation. All four Ontario public school boards serve the area, along with a selection of alternative education options. Inside, enjoy a bright and welcoming layout with newer vinyl flooring and a modern, neutral colour palette. The main level features a sunlit open-concept living and dining area, a functional kitchen with direct access to a very private, fully fenced backyard complete with a deck and gazebo for effortless outdoor living. A main-floor powder room adds convenience. Upstairs, you'll find three well-proportioned bedrooms, including a spacious primary retreat. The fully finished lower level features a large family room or 4th bedroom, a 4-piece bath, and a laundry room; it could be used as an in-law suite or a possible income unit. The attached single-car garage includes built-in shelving ideal for storage or a small workshop. Whether you're buying your first home or adding to your investment portfolio, 501 Maley Street is move-in ready and not to be missed!
Property Details
Interior
Features
Main Floor
Living
3.22 x 4.06Vinyl Floor
Foyer
2.46 x 2.68Vinyl Floor
Bathroom
1.35 x 1.382 Pc Bath / Cushion Floor
Kitchen
3.3 x 3.85B/I Dishwasher / Vinyl Floor
Exterior
Features
Parking
Garage spaces 1
Garage type Attached
Other parking spaces 1
Total parking spaces 2
Property History
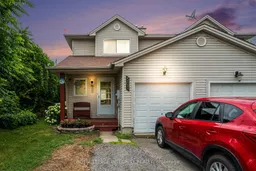 35
35
