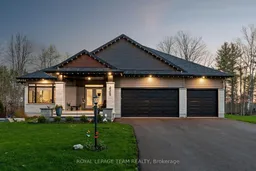Situated on an approximately one-acre lot in River Run Estates, this property provides a peaceful setting just minutes from everyday amenities in Kemptville. The exterior offers timeless curb appeal, featuring a stone façade, a welcoming covered front porch, and Celebright lighting that creates year-round ambience. Inside, the home is filled with natural light and features a bright, open layout with transom windows and hardwood floors extending across the main level. Designed with both style and function in mind, the kitchen includes floor-to-ceiling cabinetry, quartz countertops, a walk-in pantry, stainless steel appliances, and a centre island with space for casual dining. The kitchen flows into the dining room and living room, where a tray ceiling, a striking fireplace with built-in shelving, and clear sightlines to the backyard enhance the space. The primary bedroom features a walk-in closet and a luxurious 5-pc ensuite. Two additional bedrooms and a full bathroom complete the main level, along with a spacious three-car garage. The finished lower level adds valuable living space and highlights a full 3-pc bathroom and generous, multi-purpose areas for everyday living. The backyard offers an exceptional space for both relaxation and entertaining, with a covered back deck, a hot tub, and a ground-level deck. Beyond the fenced yard, a firepit area provides the perfect ambiance for cozy evenings and is the ideal setting for unwinding with friends and family.
Inclusions: All light fixtures. Hunter Douglas blinds with remotes. Hunter Douglas drapes with remotes. Plantation shutters (manual). Fridge and freezer. Dual fuel stove (gas cooktop and electric stove). Hood fan. Dishwasher. Washer. Dryer. Microwave. Garbage disposal which is customized for a septic system. Water softener and RO on fridge water dispenser. Radon gas system. 20 KW Kohler generator for the whole house. Cabinetry in garage. Freezer in the garage. TV over fireplace in the great room. Fire pit. Ring cameras and security system. Sump battery backup. All lighting is on Lutron home automation. Sonos system attached to the TV. Hot tub. Ecobee thermostat (which also controls the humidifier). Alarm equipment.
 50
50


