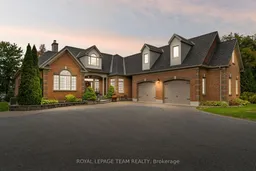Set on approximately 2.6 acres along the Rideau River, this exceptional waterfront home offers an ideal blend of elegant design, convenience, and tranquility. Inside this custom-built residence, you will find four bedrooms, four bathrooms, a flexible main-floor office, and a bright open layout designed for effortless entertaining. Timeless style and refined craftsmanship are showcased throughout, with site-finished hardwood floors, elegant tray and vaulted ceilings, and detailed mouldings creating inviting, sophisticated spaces. The living room is anchored by a striking stone fireplace, while the formal dining room sets the stage for memorable gatherings. The gourmet kitchen opens to a breakfast area with serene views of the backyard and waterfront, featuring quartz countertops, stainless steel appliances, extended custom cabinetry, and a centre island that serves as a natural gathering spot. The main-level primary suite offers a private retreat with direct access to the outdoors, complete with a luxurious 5-piece ensuite and a walk-in closet. The finished lower level expands the living space with a spacious recreation room, a secondary bedroom, and a full bathroom. Above the oversized two-car garage, a heated bonus room with baseboard electric heating provides storage. Framed by mature trees, the magnificent property offers a serene backdrop throughout the seasons. The outdoor space combines thoughtful hardscaping with natural grounds, highlighting its natural beauty. It features a patio with a pergola, deck, hot tub, and dock, with sweeping views of the Rideau River and its breathtaking sunsets to be savoured.
Inclusions: All light fixtures. All blinds. Fridge/freezer. Gas stove w/ electric oven. Hood fan. Convection microwave with steam. Dishwasher. Wine fridge. Washer. Dryer. Central vac. Water softener. Hot water tank. Hot tub. Garburator in kitchen sink. Shed. Pergola. Dock.
 50
50


