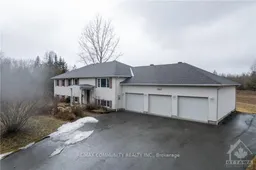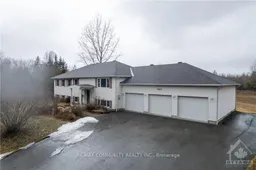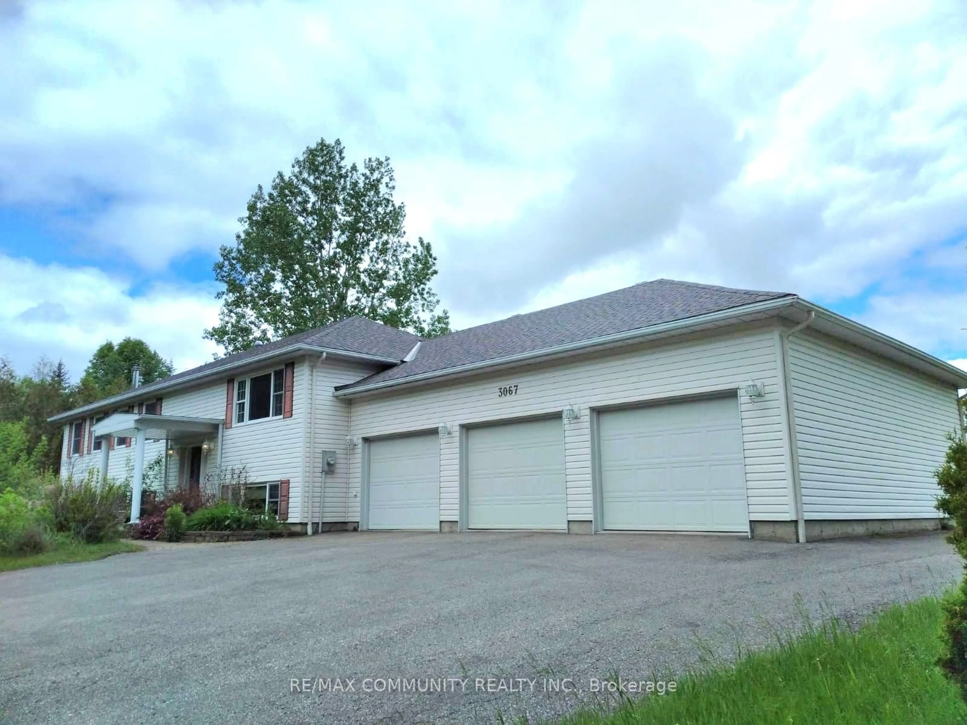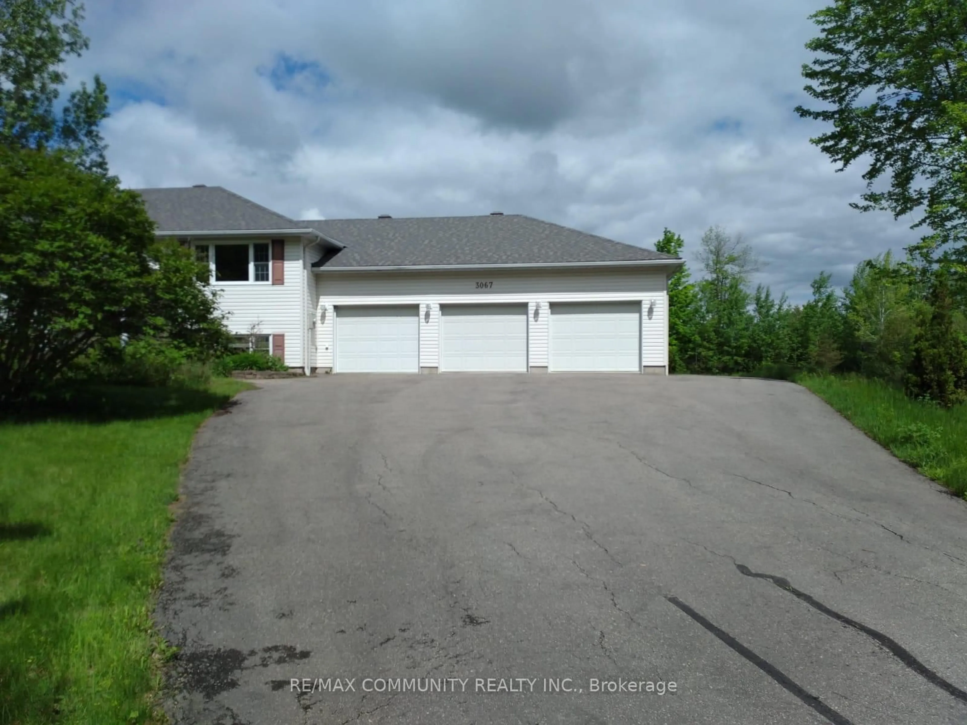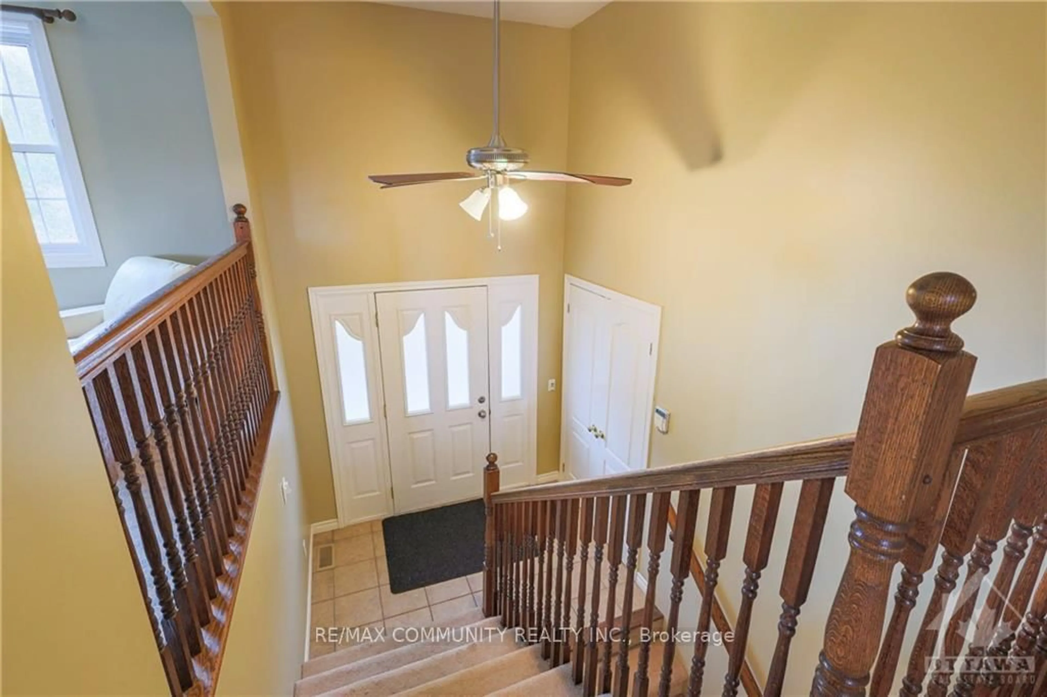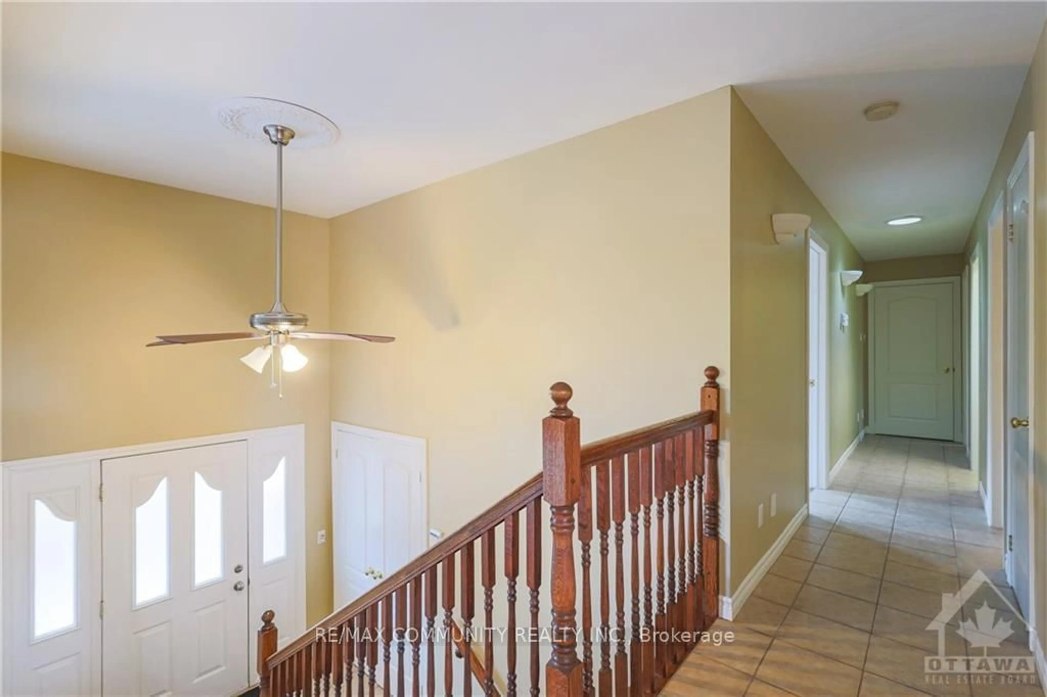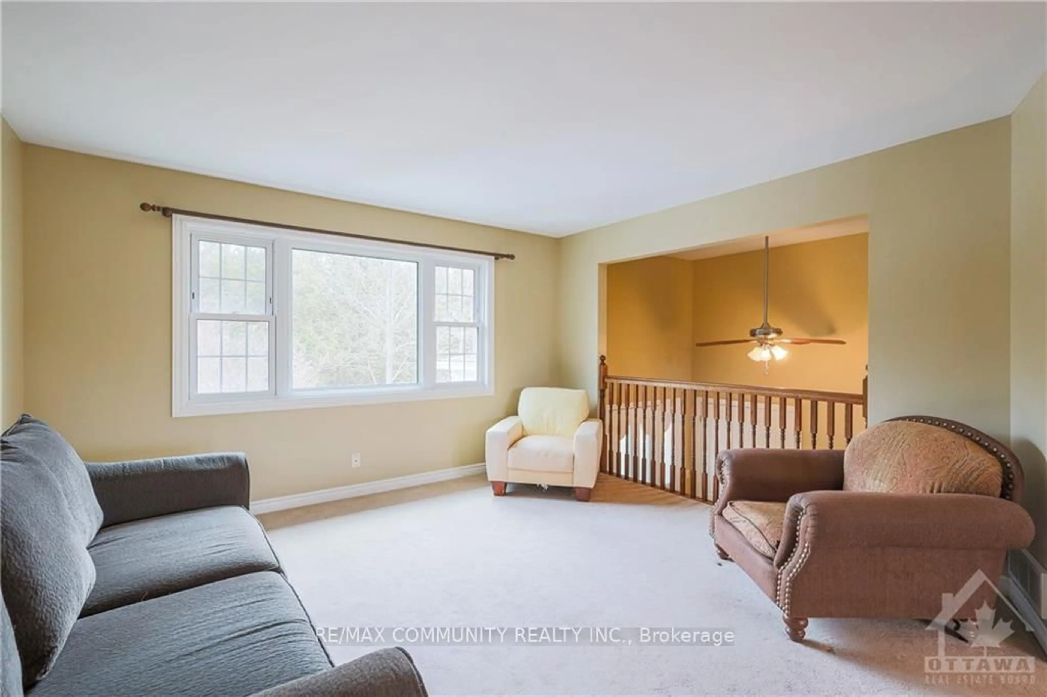3067 McGovern Rd, North Grenville, Ontario K0G 1J0
Contact us about this property
Highlights
Estimated valueThis is the price Wahi expects this property to sell for.
The calculation is powered by our Instant Home Value Estimate, which uses current market and property price trends to estimate your home’s value with a 90% accuracy rate.Not available
Price/Sqft$524/sqft
Monthly cost
Open Calculator
Description
Absolutely stunning bungalow in Kemptville, set on a private 1.6-acre rectangular lot (200 x 354) with over 3,000 sqft of living space, convenient access to Hwy 416 and Townline Road, featuring two spacious bedrooms on the main floor each with its own ensuite, including a luxurious primary suite with a massive walk-in closet and private deck, an open-concept layout with a country-style kitchen, dining and living areas, a second 12' x 15' deck, and main-floor laundry and powder room, plus a finished lower level with a third bedroom, large family room with wood-burning stove, games room, ample storage, and direct access to an oversized 3-car garage with workshop potential, offering parking for up to 12 vehicles, and complemented by recent upgrades such as a flat-top stove, water softener, iron filter, septic and duct servicing, furnace surge protector, and extended heat pump, all combining to provide privacy, functionality, and modern convenience close to schools, shopping, and amenities.
Property Details
Interior
Features
Main Floor
Living
4.62 x 4.06Broadloom / Large Window / Open Concept
Dining
4.72 x 3.6Ceramic Floor / W/O To Deck / French Doors
Kitchen
4.39 x 4.21Ceramic Floor / Centre Island / Window
Primary
4.77 x 4.72Broadloom / W/I Closet / 5 Pc Ensuite
Exterior
Features
Parking
Garage spaces 3
Garage type Attached
Other parking spaces 7
Total parking spaces 10
Property History
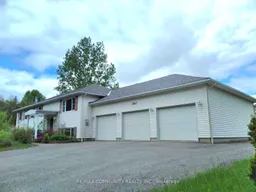 31
31