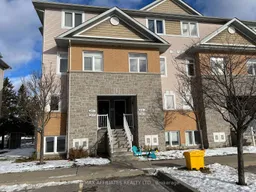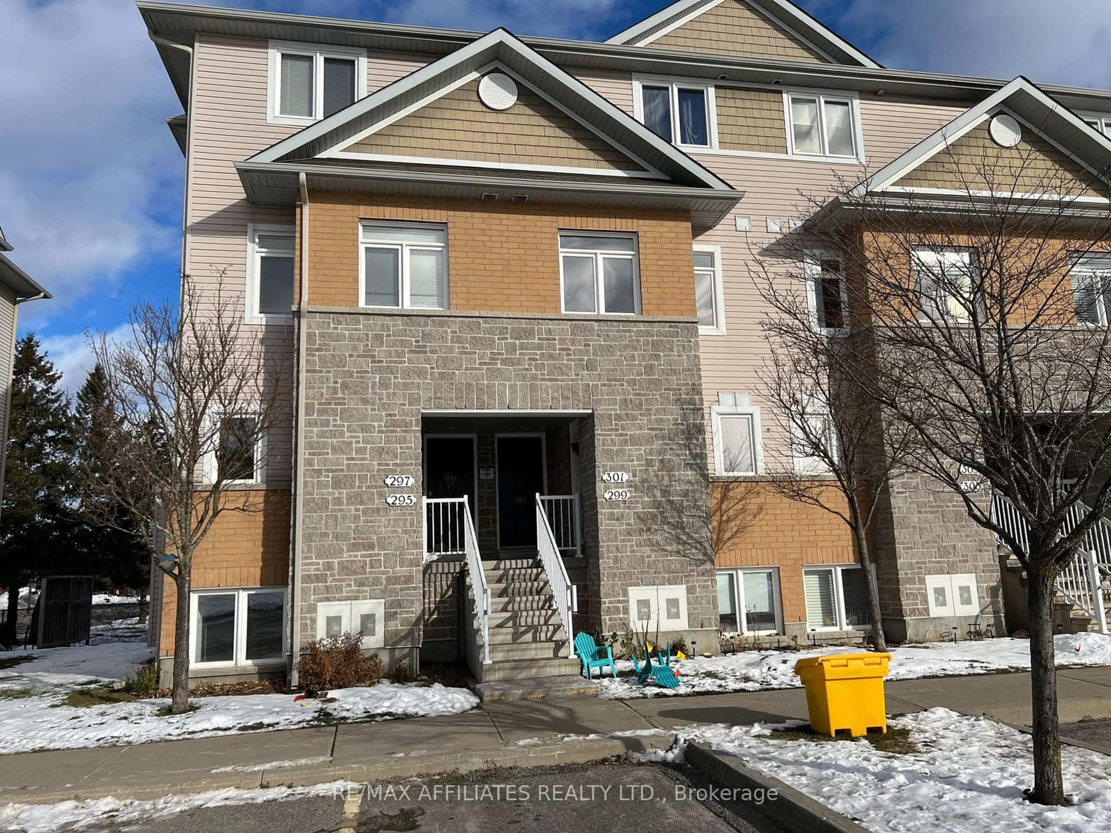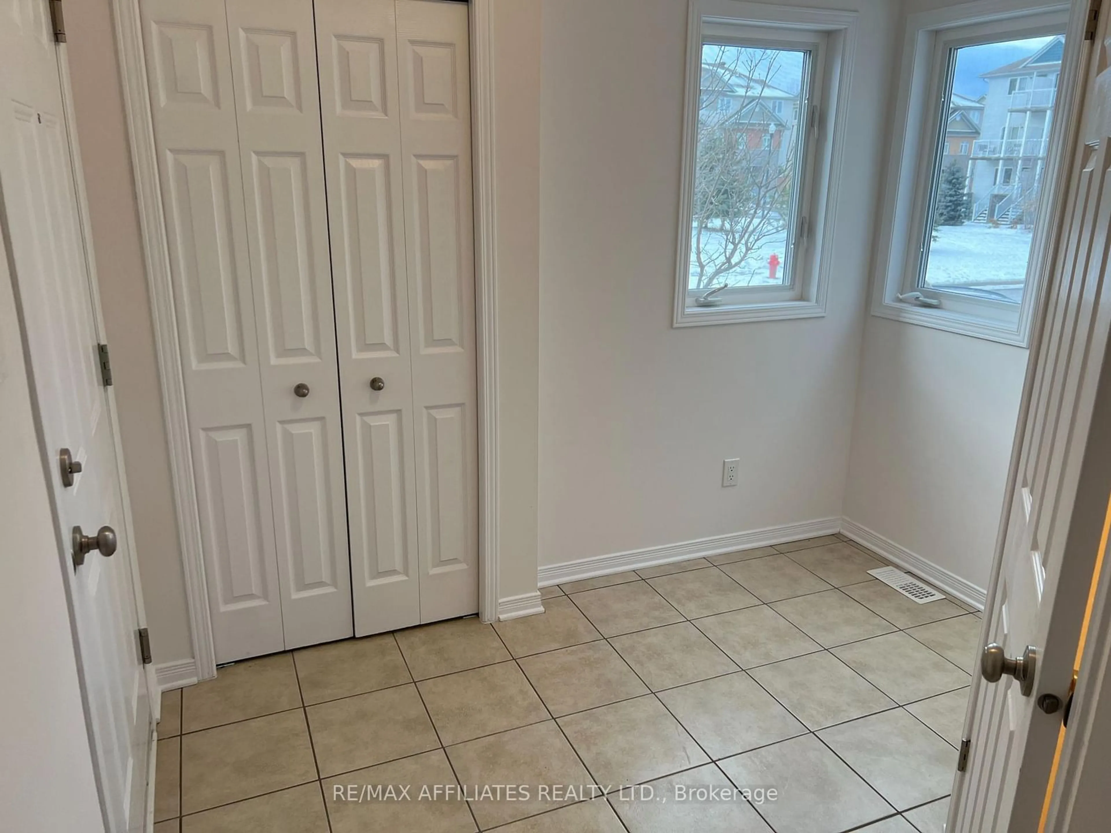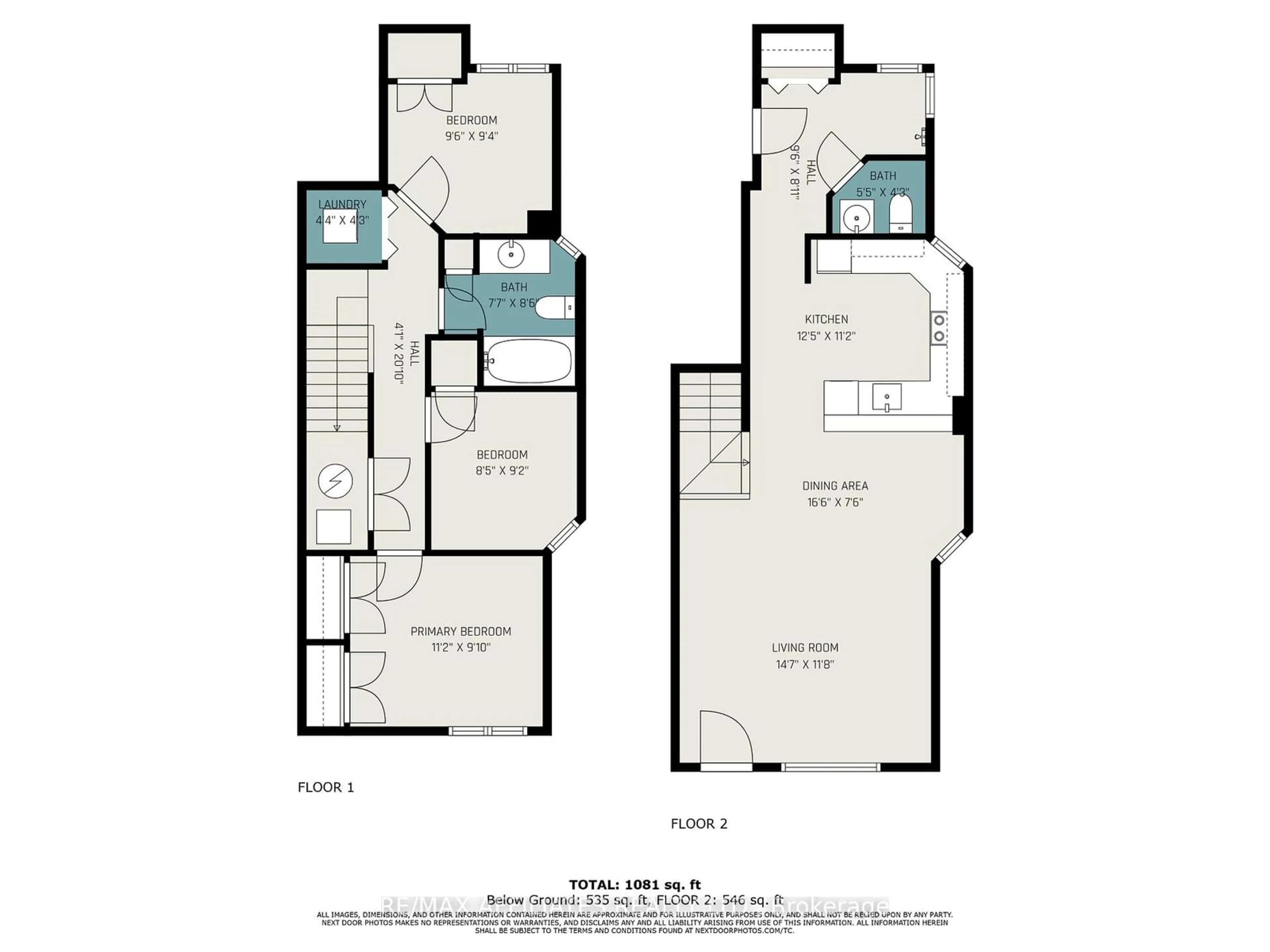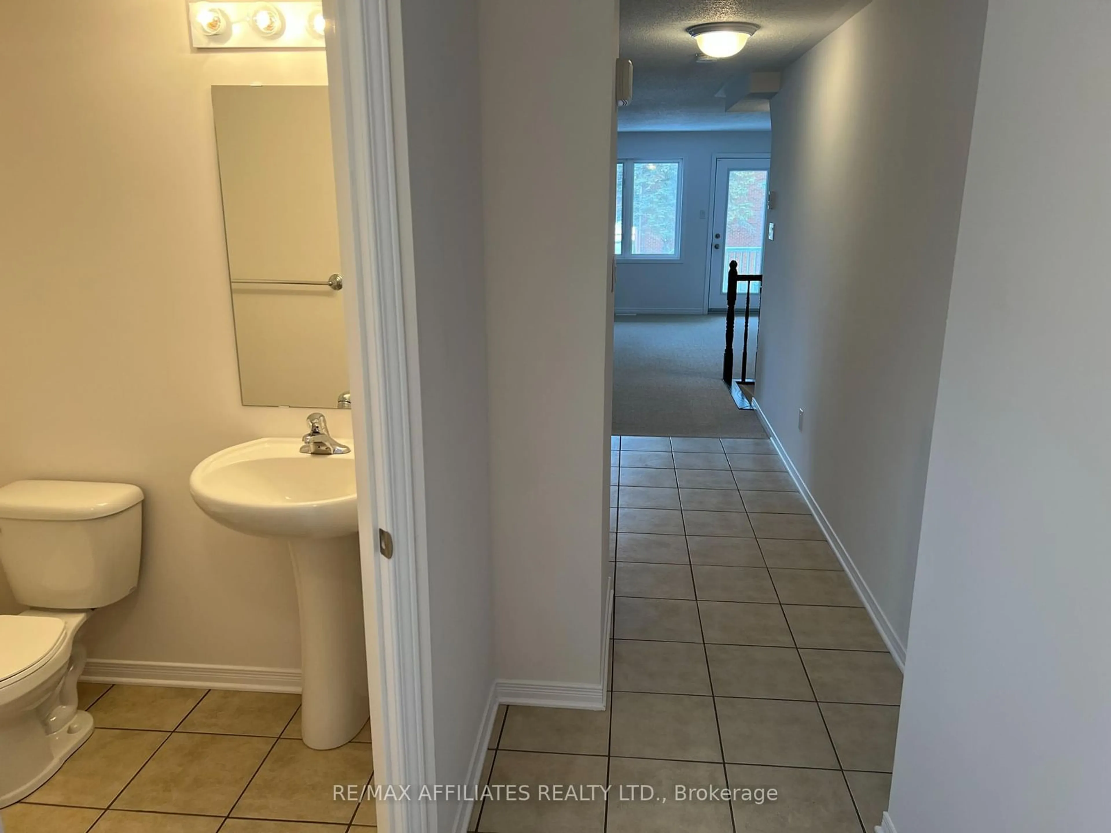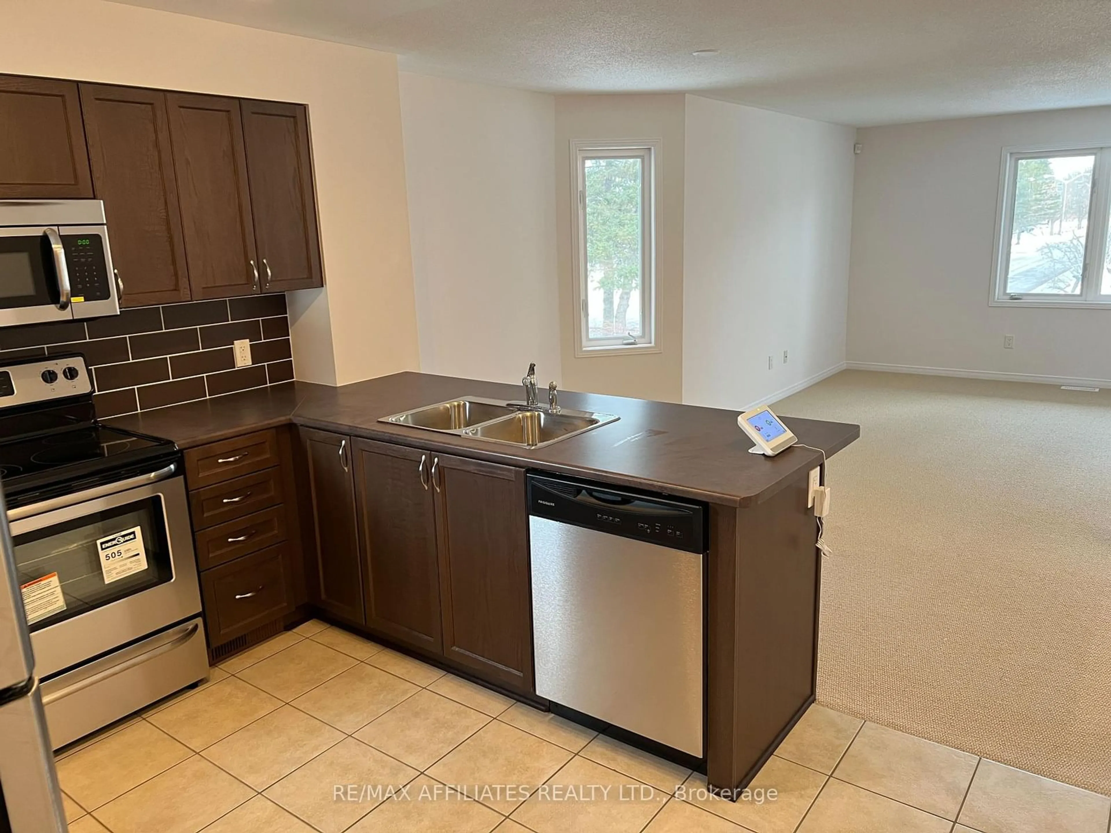295 Fir Lane, North Grenville, Ontario K0G 1J0
Contact us about this property
Highlights
Estimated ValueThis is the price Wahi expects this property to sell for.
The calculation is powered by our Instant Home Value Estimate, which uses current market and property price trends to estimate your home’s value with a 90% accuracy rate.Not available
Price/Sqft$623/sqft
Est. Mortgage$1,460/mo
Maintenance fees$399/mo
Tax Amount (2024)$2,993/yr
Days On Market12 days
Description
Comfortable and spacious, this 1236 sq ft lower-level Blue Spruce model condo offers a large living room with balcony and stairs to a ground level patio area, a generous kitchen, a 2 pc. Powder room plus a large foyer. The lower area adds a generous master bedroom, a 2nd & 3rd bedroom, a full main bathroom, an in-suite laundry closet with laundry hook-up plus a utility room. Neutral carpeting and tile flooring. Includes fridge, stove, microwave, dishwasher, washer & dryer. Natural gas forced air heating. One assigned parking stall include. Close to amenities, schools and hospital facilities. This unit has never been lived in. Limited Tarion Warranty applies (excluding furnace & appliances if included). All measurements taken from the builder floorplan. HST is included in the price. If applicable, HST rebate to be applied for directly to CRA by the Buyer. A Builders Agreement of Purchase must be used. 48 hr irrevocable for all offers. Possession available after July 11, 2025.
Property Details
Interior
Features
Main Floor
Living
4.27 x 3.73Balcony
Dining
2.92 x 2.28Kitchen
3.29 x 2.62Foyer
2.74 x 1.67Exterior
Parking
Garage spaces -
Garage type -
Total parking spaces 1
Condo Details
Amenities
Visitor Parking
Inclusions
Property History
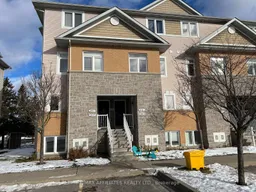 27
27