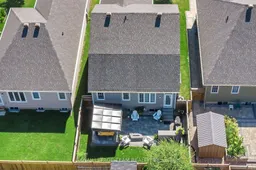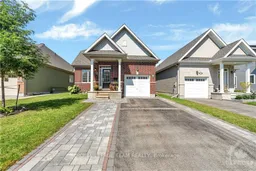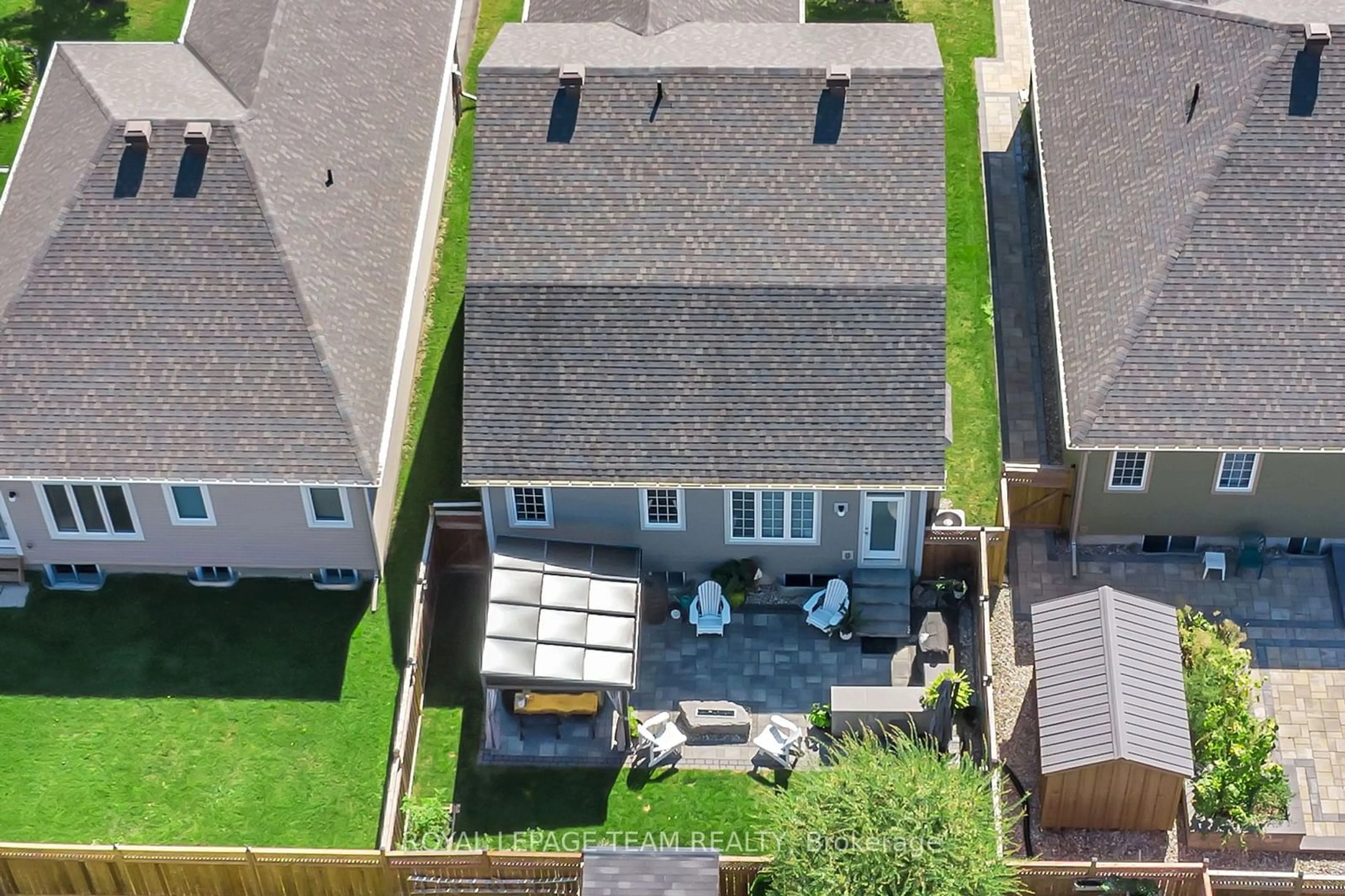This exquisite builder's model home is brimming with upgrades and offers 2,676 square feet of luxurious living space according to the builder's plan. The exterior features a combination of brick and Hardie Board, creating remarkable curb appeal. An extended driveway with interlock design provides parking for three vehicles. Inside, you'll find a fabulous floor plan highlighted by gleaming hardwood and ceramic tile. The open-concept, upgraded gourmet kitchen flows seamlessly into the Great Room, creating an inviting space for entertaining. The main floor primary suite includes a spacious bedroom, a walk-in closet, and a spa-like executive five-piece ensuite. Additional main floor features include a den, a laundry room, and a two-piece bath. A solid wood staircase leads to the second floor, which boasts two generously sized bedrooms and a full bathroom. The lower level offers a huge, bright family room, a full bathroom, room for a fourth bedroom, and ample storage space. The private backyard oasis is fully fenced and includes a stone patio, an outdoor kitchen, a custom firepit, a gazebo, and perennial gardens. This fabulous bungalow is situated on a quiet, child-friendly street in a fantastic neighbourhood, just steps from amenities and minutes from Highway 416, and only twenty minutes to Ottawa. Welcome home! A list of upgrades is available upon request.
Inclusions: Refrigerator, Stove, Hood Fan, Dishwasher, Washer, Dryer, Air Exchanger, Alarm System (not monitored), Auto Garage Door Opener and Remote, All Window Treatments, Water Treatment, Exterior Gazebo, Custom Exterior Bar and Natural Gas Firepit






