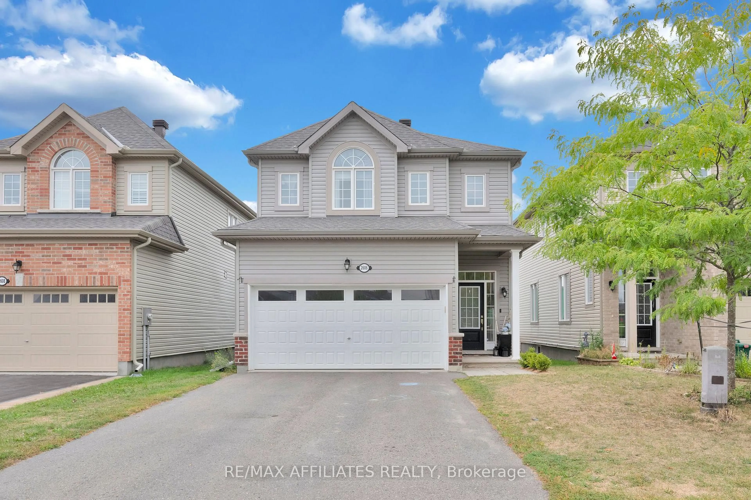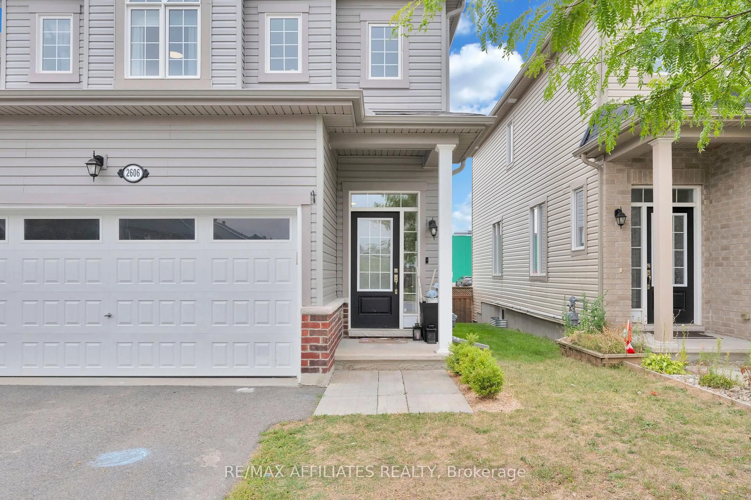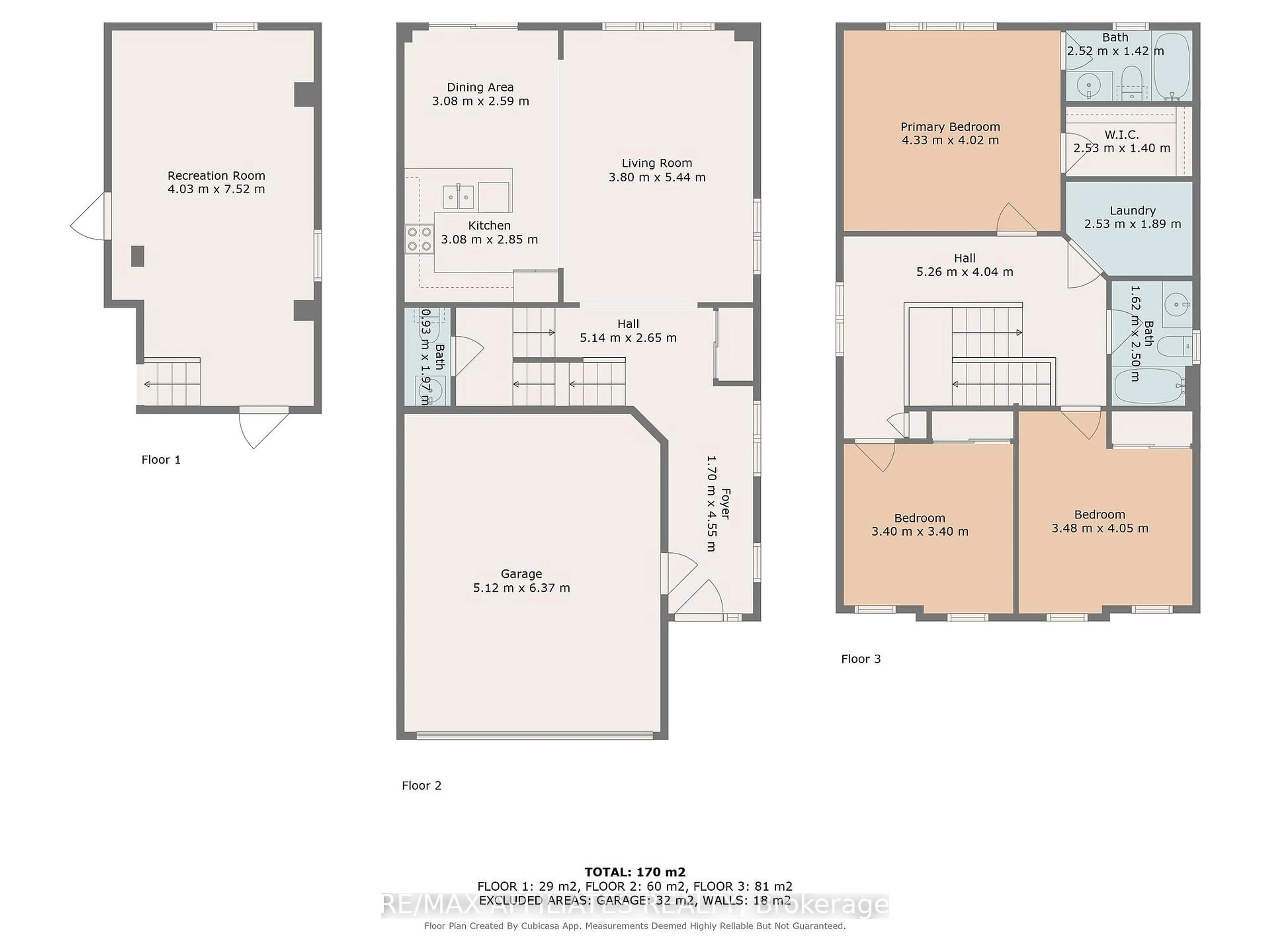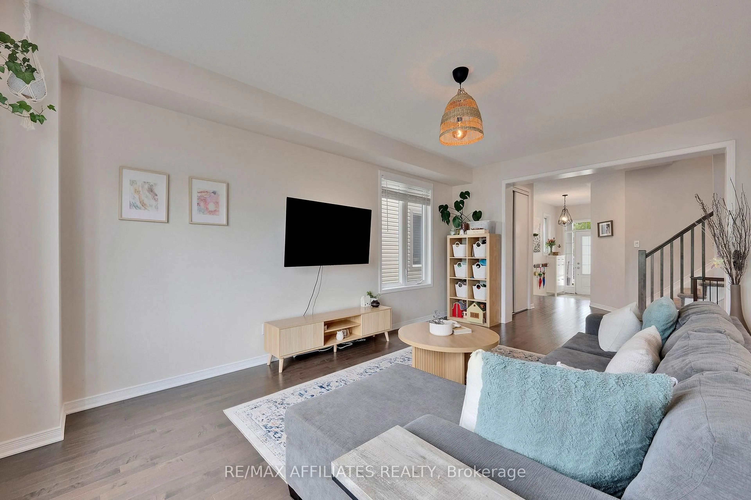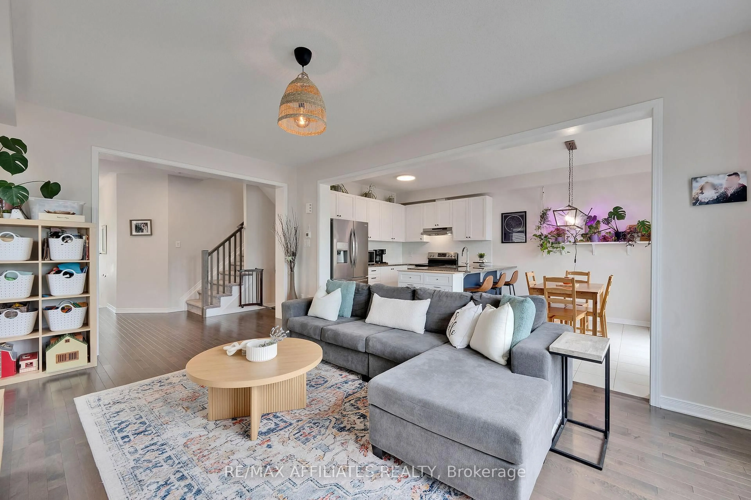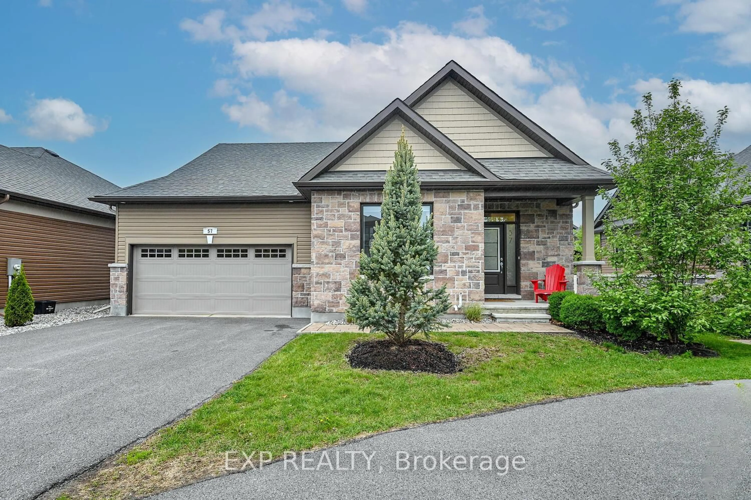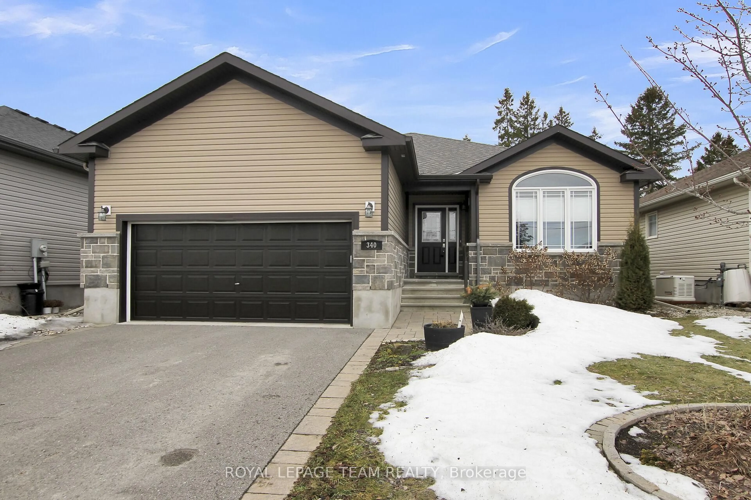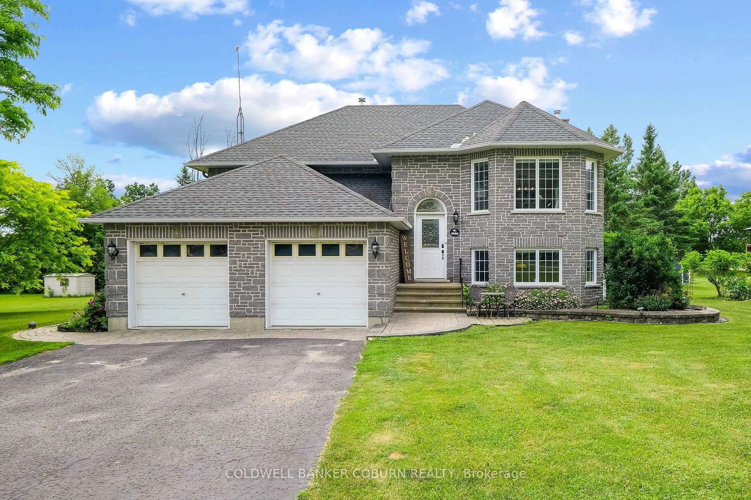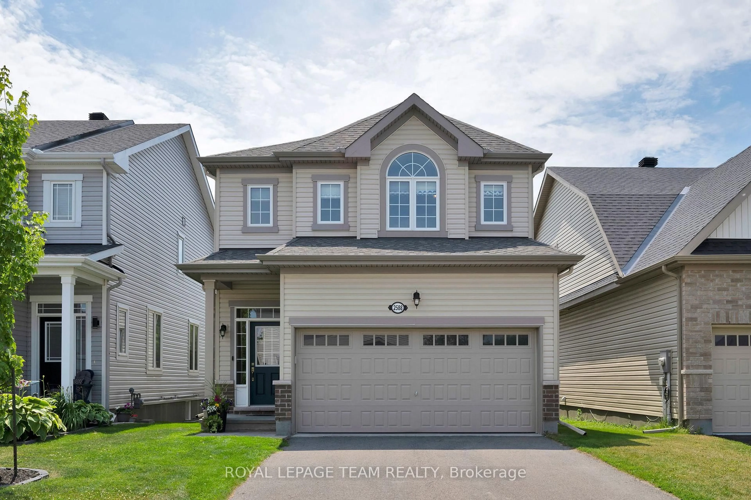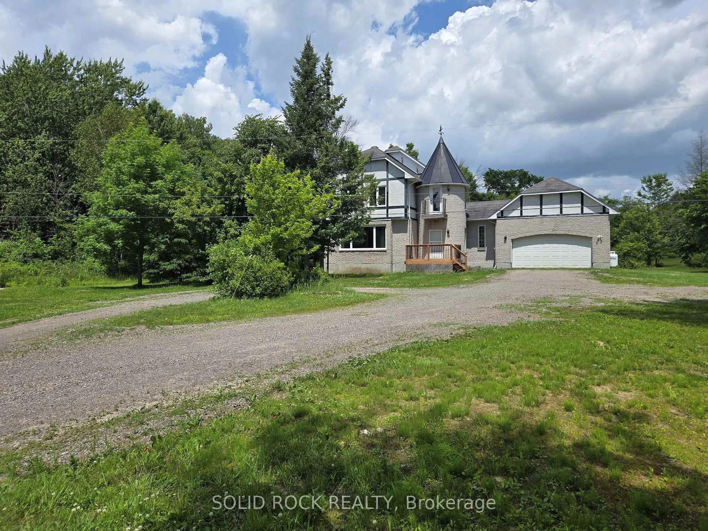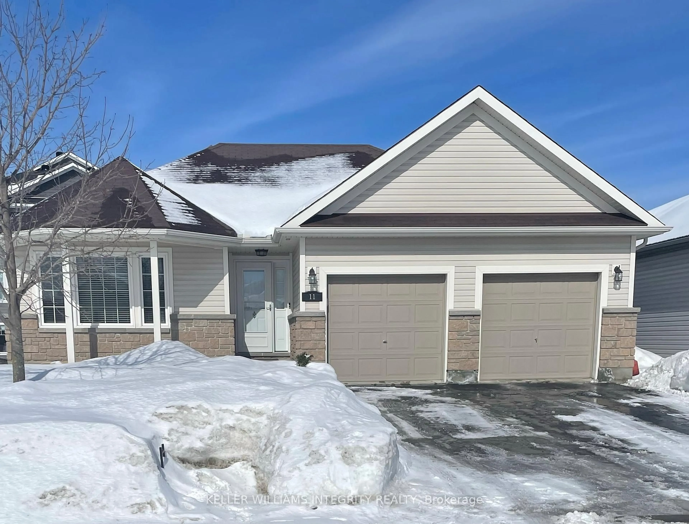2606 Tempo Dr, North Grenville, Ontario K0G 1J0
Contact us about this property
Highlights
Estimated valueThis is the price Wahi expects this property to sell for.
The calculation is powered by our Instant Home Value Estimate, which uses current market and property price trends to estimate your home’s value with a 90% accuracy rate.Not available
Price/Sqft$379/sqft
Monthly cost
Open Calculator
Description
Welcome to 2606 Tempo, a spacious home in one of Kemptvilles most family-friendly neighbourhoods. From the moment you step inside, you're greeted by a bright, welcoming entry that flows into the open-concept living and kitchen area. The layout is ideal for everyday family life, you can easily prepare meals while keeping an eye on the kids playing in the fully fenced backyard. A conveniently located powder room sits on the landing to the finished basement, where you'll find a bright rec room, plenty of storage space, a roughed-in bathroom, and endless potential for your family to continue growing into the space. The second level features a large laundry room, a spacious primary bedroom complete with a walk-in closet and updated ensuite (2025), plus two oversized bedrooms. The layout is both practical and family-friendly, with easy access between all bedrooms. Just a short walk to shops, grocery stores, restaurants, and conveniently close to schools and daycares, this location has everything a family needs. With the North Grenville Municipal Centre, Ferguson Forest Trails, and eQuinelle Golf Club nearby, plus a brand-new park right in the neighbourhood, there's always something to do. 2606 Tempo is more than a house in a great community- its the perfect place to put down roots.
Property Details
Interior
Features
Main Floor
Living
3.8 x 5.44Kitchen
3.08 x 2.85Dining
3.08 x 2.59Foyer
1.7 x 4.55Exterior
Features
Parking
Garage spaces 2
Garage type Attached
Other parking spaces 2
Total parking spaces 4
Property History
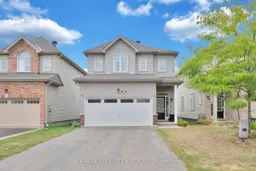 30
30
