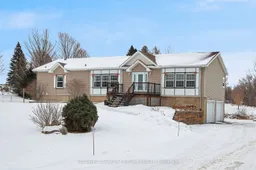Welcome to 25 Rachelle Crescent, a stunning bungalow nestled on almost an acre of land in a peaceful and family-friendly neighbourhood. This spacious home boasts 4 bedrooms, 3 full bathrooms, and offers a wonderful combination of comfort and functionality.As you step inside, you're greeted by a cozy living room with a propane fireplace and a built-in media centre, the perfect space to relax and unwind. The chef's kitchen is a dream, featuring a large window seat that offers a serene spot to enjoy your morning coffee while overlooking your beautiful property. The main floor also includes a convenient laundry area and the private primary suite, which features a large walk-in closet and a luxurious en-suite bathroom.Two additional well-sized bedrooms on the main level offer plenty of space for family or guests. The lower level is a walk-out which provides so much natural light. The family room is equipped with a pellet stove, ensuring warmth and ambiance on cooler evenings. There's also a fourth bedroom, full bathroom, a playroom, an office space, and a functional mud room that adds extra convenience for busy families.The property offers plenty of outdoor space for activities, gardening, or simply enjoying nature. The neighbourhood is perfect for families, with a park for the kids to enjoy, bus pickup services, and proximity to Kemptville for easy access to amenities.This home truly has it all a great layout, spacious rooms, and a peaceful setting with everything you need for modern living. Its the perfect place to call home!
Inclusions: Washer, dryer, dishwasher, built-in oven, built-in microwave, propane range top, refrigerator, blinds, curtains, automatic garage door openers, water softener, heat recovery ventilator, garden shed, gazebo
 30
30


