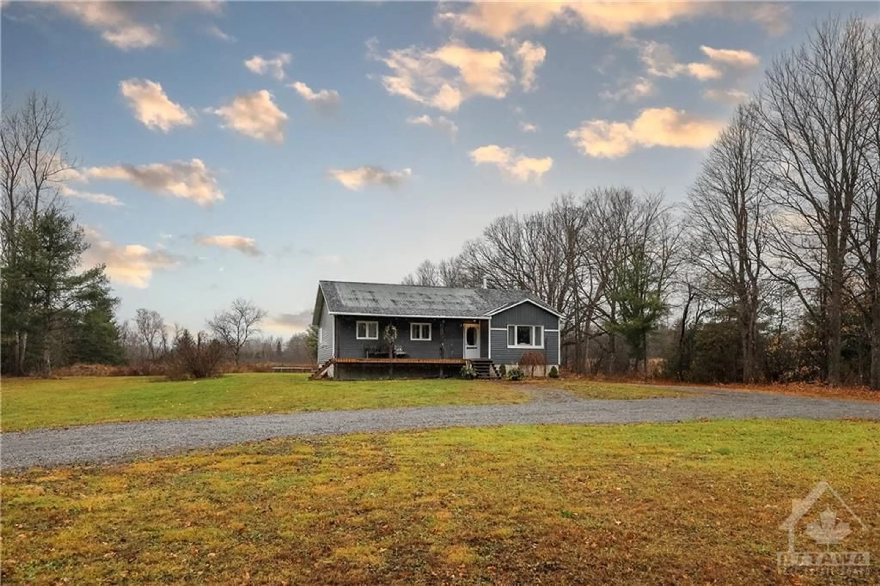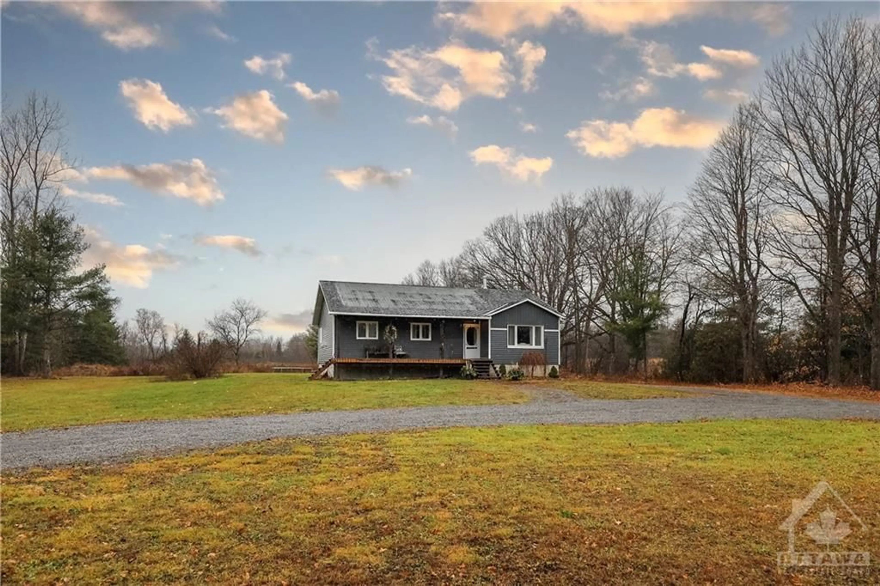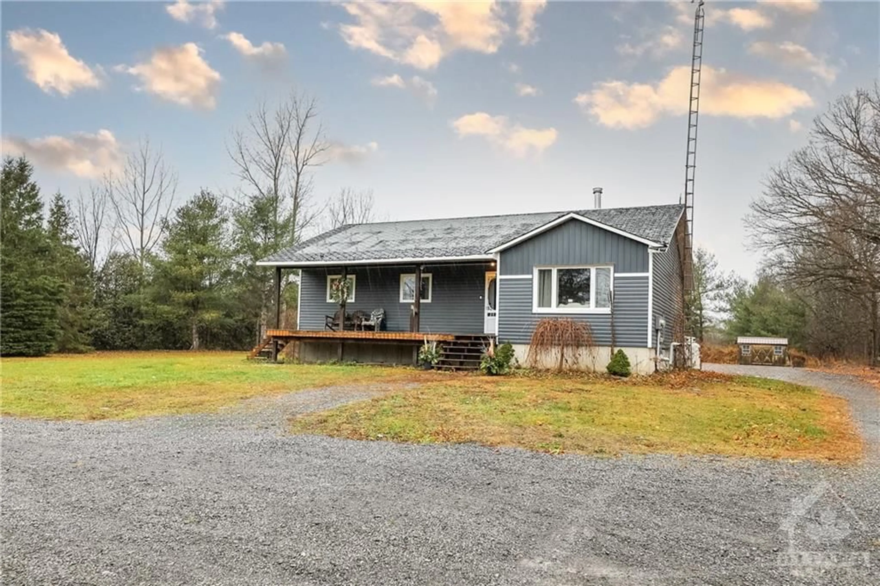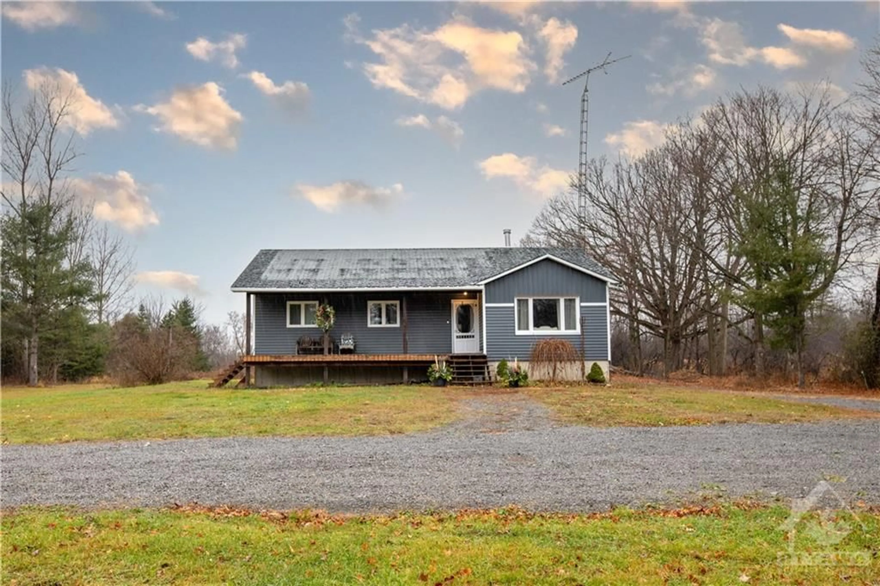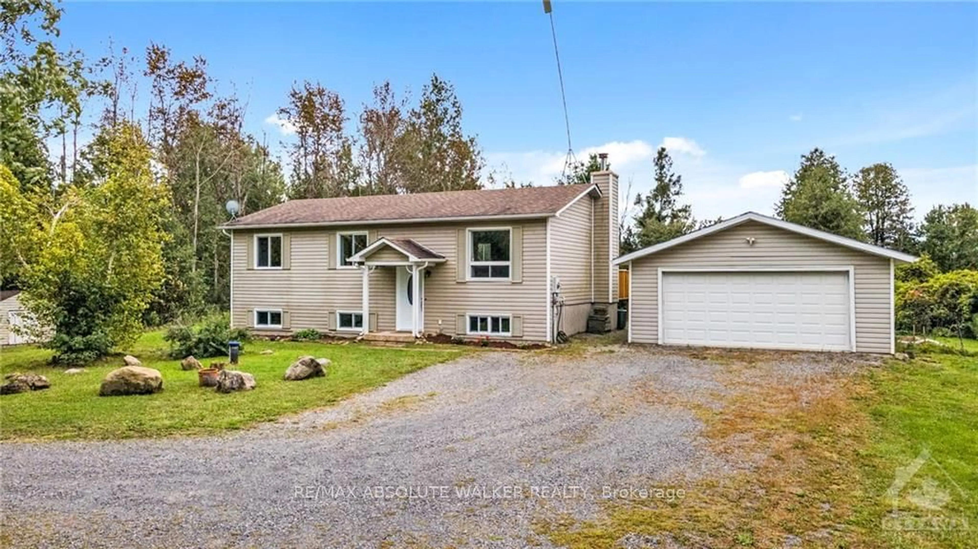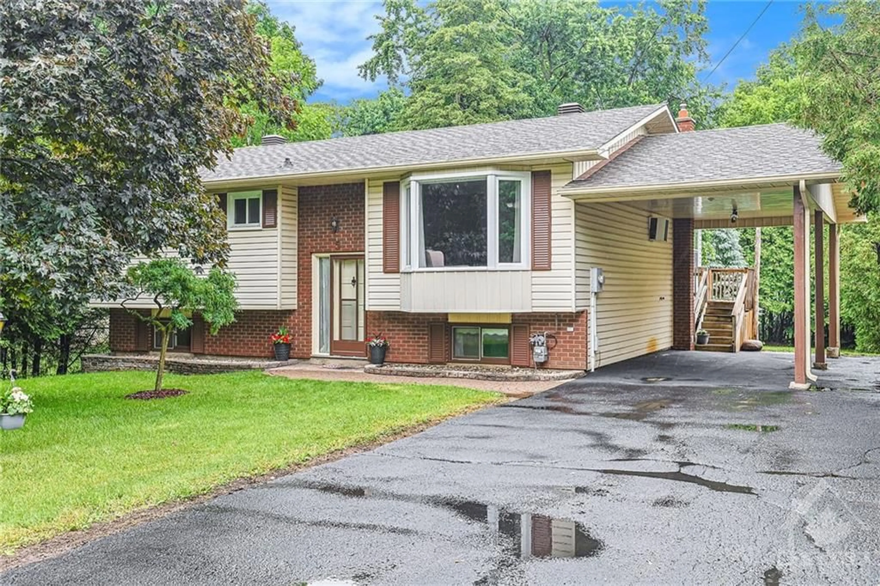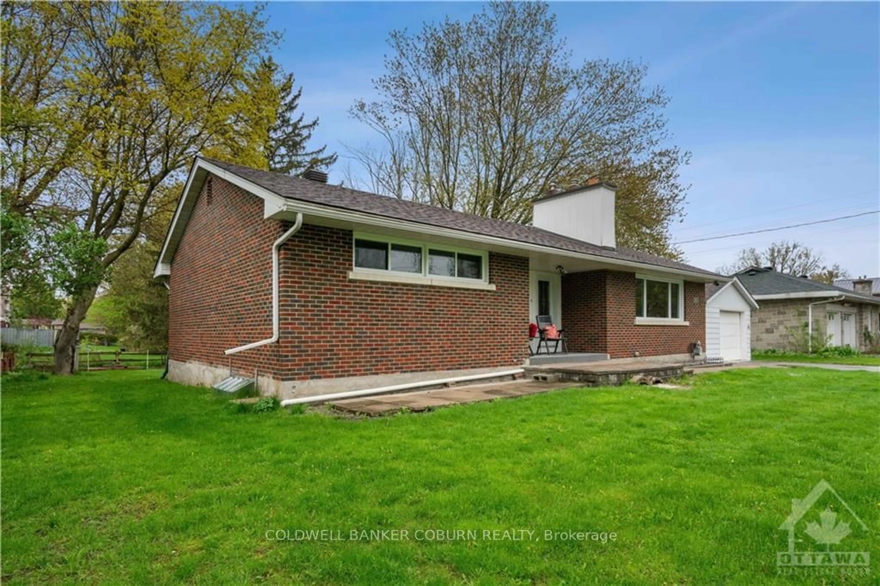235 SCOTCH LINE Rd, Merrickville, Ontario K0G 1N0
Contact us about this property
Highlights
Estimated ValueThis is the price Wahi expects this property to sell for.
The calculation is powered by our Instant Home Value Estimate, which uses current market and property price trends to estimate your home’s value with a 90% accuracy rate.Not available
Price/Sqft-
Est. Mortgage$2,362/mo
Tax Amount (2024)$3,766/yr
Days On Market55 days
Description
Nestled on 2.8 acres of pvt countryside, this charming 3 bedroom, 2 bathroom bungalow offers the perfect blend of modern comfort & serene country living. Step inside to discover an inviting open-concept design w/ brand-new vinyl plank flooring throughout the main living areas. The heart of the home is a newly renovated kitchen, complete w/ sleek black stainless steel appliances, a spacious island ft. a prep sink, dishwasher, & microwave, plus a convenient pantry for all your storage needs. Enjoy seamless indoor-outdoor living w/ two access points to the expansive back deck, ideal for entertaining or simply soaking in the peaceful surroundings. The partially finished basement is a blank canvas offering loads of space to make it your own, also fts. a pellet stove to keep you warm all winter long. Whether you’re looking for space to relax, entertain, or explore the great outdoors, this property has it all. Don’t miss your chance to call this countryside retreat your own! 24hr irrevocable
Property Details
Interior
Features
Main Floor
Foyer
5'0" x 7'5"Living Rm
13'2" x 13'3"Dining Rm
8'7" x 11'3"Kitchen
12'11" x 17'6"Exterior
Features
Parking
Garage spaces -
Garage type -
Total parking spaces 4
Property History
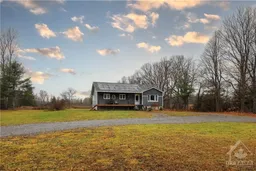 30
30
