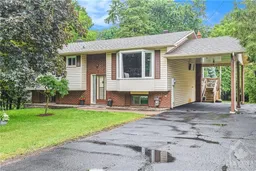Sold 145 days Ago
5 FERGUSON St, Kemptville, Ontario K0G 1J0
•
•
•
•
Sold for $···,···
•
•
•
•
Contact us about this property
Highlights
Estimated ValueThis is the price Wahi expects this property to sell for.
The calculation is powered by our Instant Home Value Estimate, which uses current market and property price trends to estimate your home’s value with a 90% accuracy rate.Login to view
Price/SqftLogin to view
Est. MortgageLogin to view
Tax Amount (2024)Login to view
Sold sinceLogin to view
Description
Signup or login to view
Property Details
Signup or login to view
Interior
Signup or login to view
Features
Heating: Baseboard
Cooling: Wall Unit
Basement: Full, Fully Finished
Exterior
Signup or login to view
Features
Lot size: 933 SqM
Parking
Garage spaces -
Garage type -
Total parking spaces 4
Property History
Aug 23, 2024
Sold
$•••,•••
Stayed 76 days on market 28Listing by oreb®
28Listing by oreb®
 28
28Property listed by KEMPTVILLE HOMES REAL ESTATE INC., Brokerage

Interested in this property?Get in touch to get the inside scoop.
