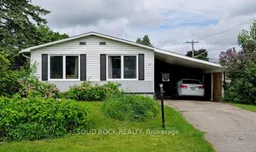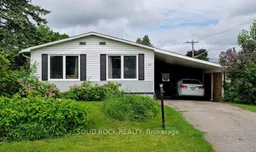Welcome to this beautifully maintained 3+1 bedroom bungalow nestled on a landscaped corner lot in the heart of Kemptville. Bright and inviting, the main level features a spacious eat-in kitchen and an open-concept living and dining area with large patio doors, a cozy gas stove, and plenty of room for entertaining. The primary bedroom offers the privacy of its own 3-piece ensuite, while the fully finished basement provides a generous additional living area complete with a second gas stove and an extra bedroomideal for guests, a home office, or growing families.Step outside to your own private backyard retreat with an in-ground pool, side yard, and patio surrounded by mature perennialsperfect for relaxing or hosting friends. Additional highlights include main floor laundry and ample storage throughout. Located on a quiet, family-friendly street just steps from Ferguson Forest, you'll enjoy access to scenic trails, kayaking, a dog park, a hockey rink, a skate park, and more. With excellent schools, shopping, and amenities nearby, this home offers the ideal combination of comfort, community, and convenience. Don't miss your chance to make this gem your new home!
Inclusions: Stove, Microwave, Dryer, Washer, Refrigerator, Dishwasher, Hood Fan, Hot Water Tank, All Swimming poolaccessories





