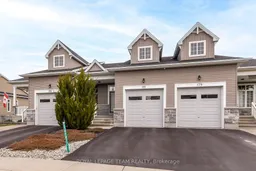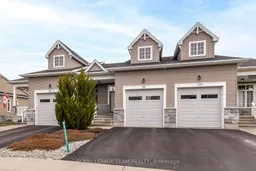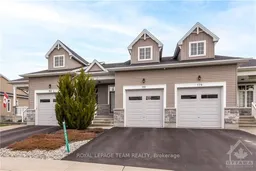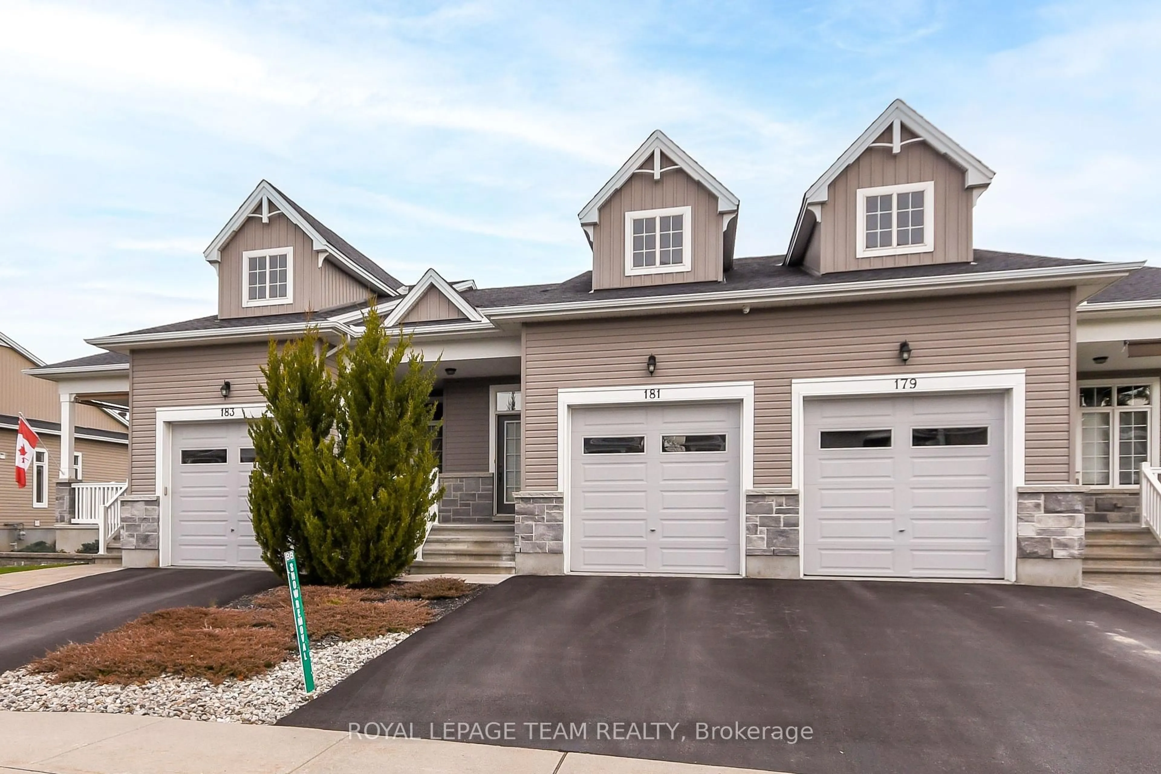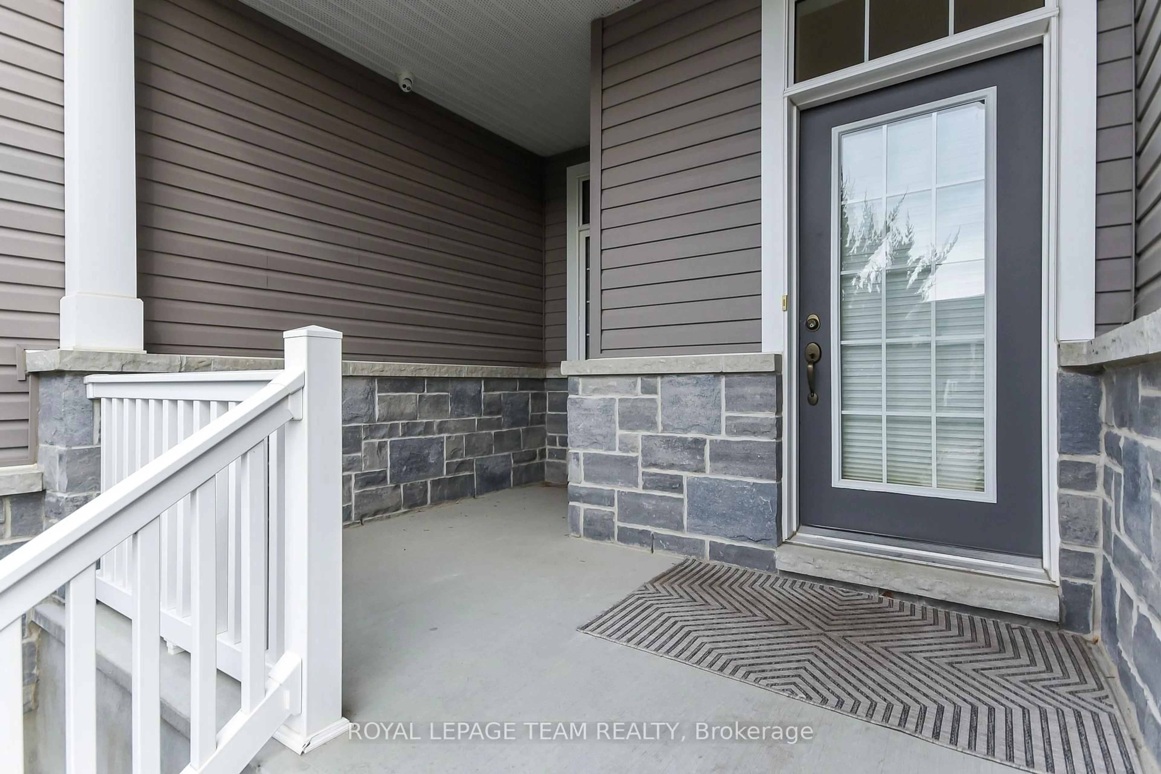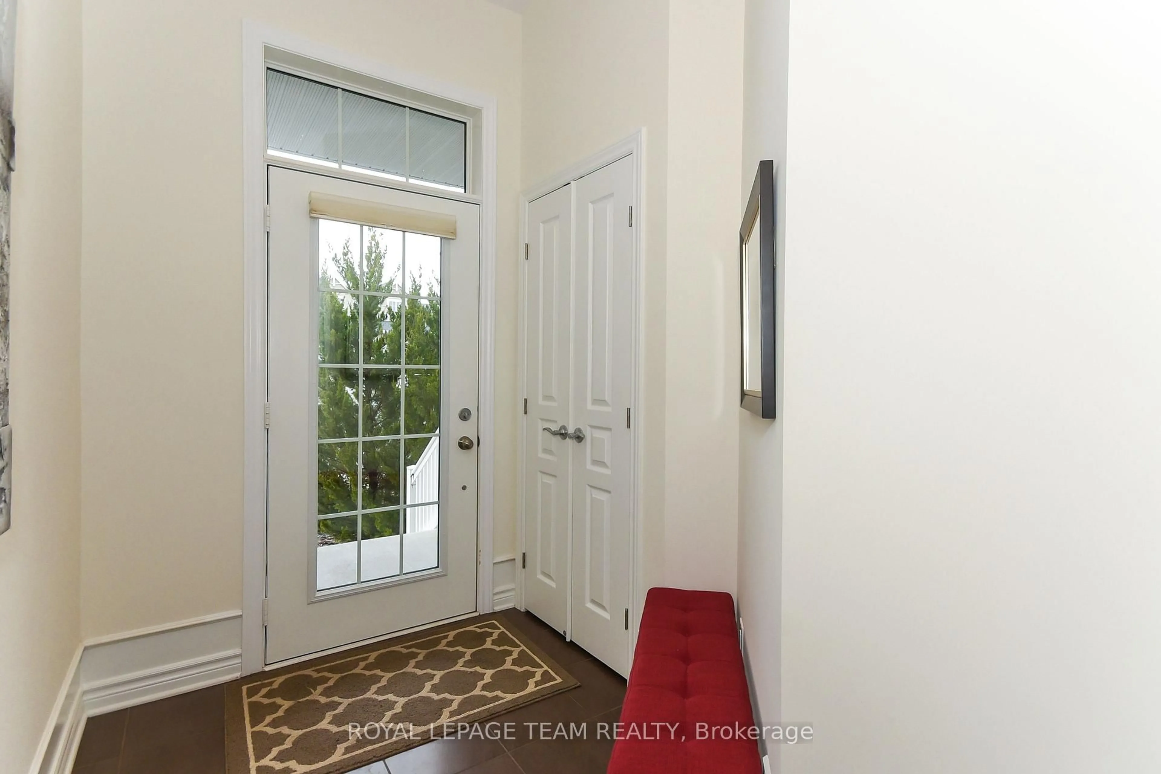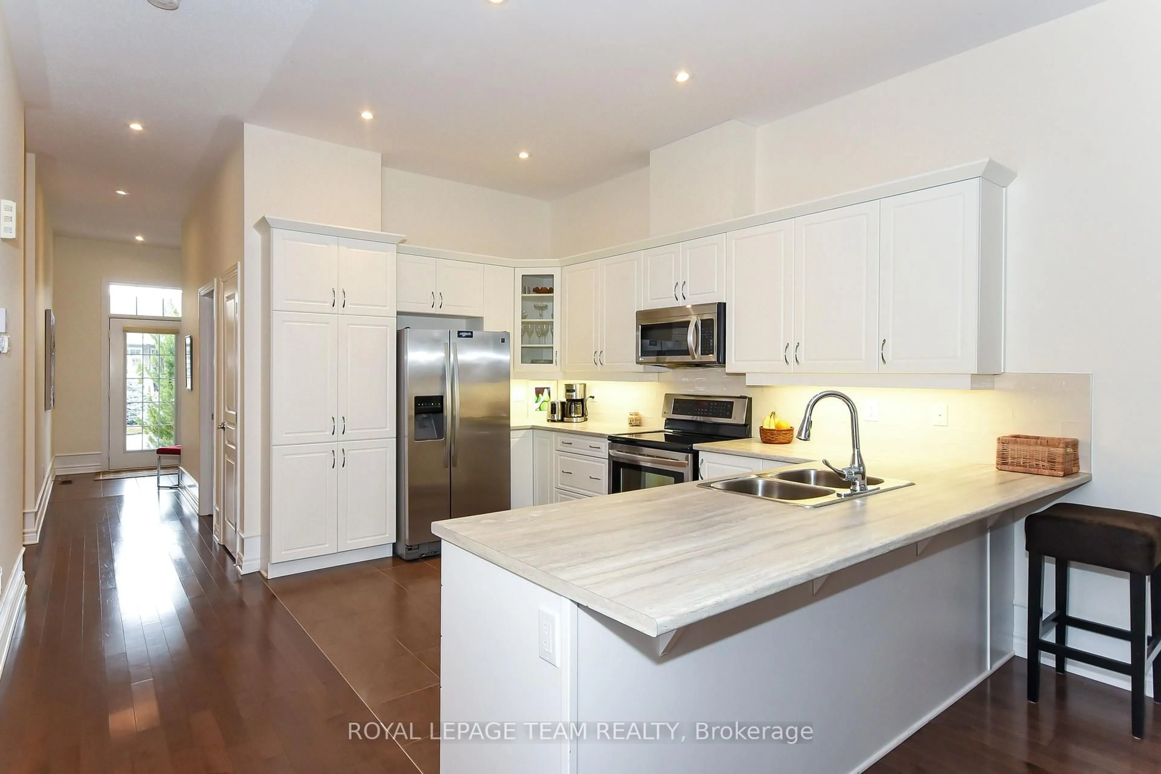181 Oxford St, North Grenville, Ontario K0G 1J0
Contact us about this property
Highlights
Estimated valueThis is the price Wahi expects this property to sell for.
The calculation is powered by our Instant Home Value Estimate, which uses current market and property price trends to estimate your home’s value with a 90% accuracy rate.Not available
Price/Sqft$480/sqft
Monthly cost
Open Calculator
Description
Enjoy a small-town vibe with all the amenities only minutes away in the adult-oriented Country Walk community. This rare mid-row bungalow, a Brookstone, is the largest model in this Urbandale development. The home is conveniently laid out with many builder upgrades. Main level features a front room bedroom currently used as a den, laundry room, open concept kitchen/dining/living room with sliding door access to the fenced backyard. The primary bedroom, with new carpeting (2025), offers an ample walk-in closet and 5-pc ensuite. Cuddle up by the fireplace in the large family room downstairs that doubles as a guest room, especially convenient with the new 3-pc bath. Other features are the main level 10' ceilings, cork flooring in the den, upgraded stair railings, water softener & roughed-in Central Vac. Custom window blinds included. A short stroll gets you to the mailboxes and the community events building. Association fee of approx. $300/year for recreation facilities and common area maintenance. Also included: Wall Mounted Family Room TV, Security Cameras recording module and monitor. Refrigerator included as-is (only interior lights not working).
Property Details
Interior
Features
Main Floor
Living
3.96 x 4.11Open Concept
Bathroom
3.2 x 1.543 Pc Bath
2nd Br
2.66 x 3.14Dining
3.96 x 3.42Open Concept
Exterior
Features
Parking
Garage spaces 1
Garage type Attached
Other parking spaces 1
Total parking spaces 2
Property History
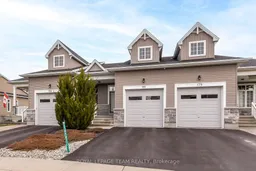 31
31