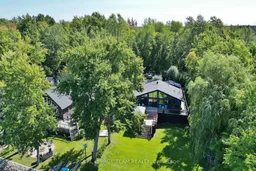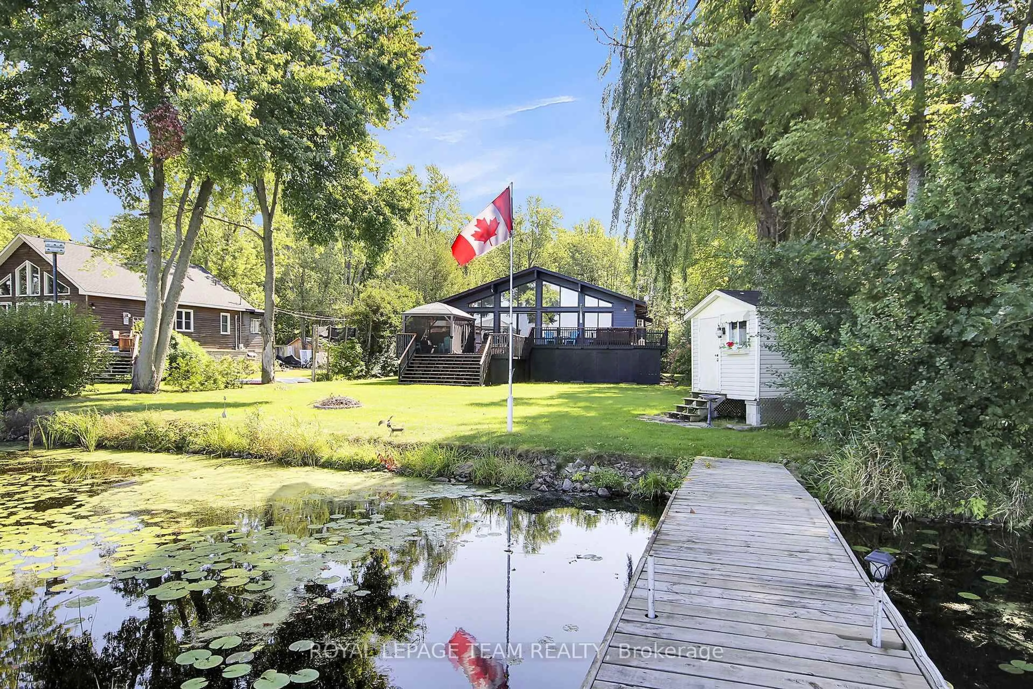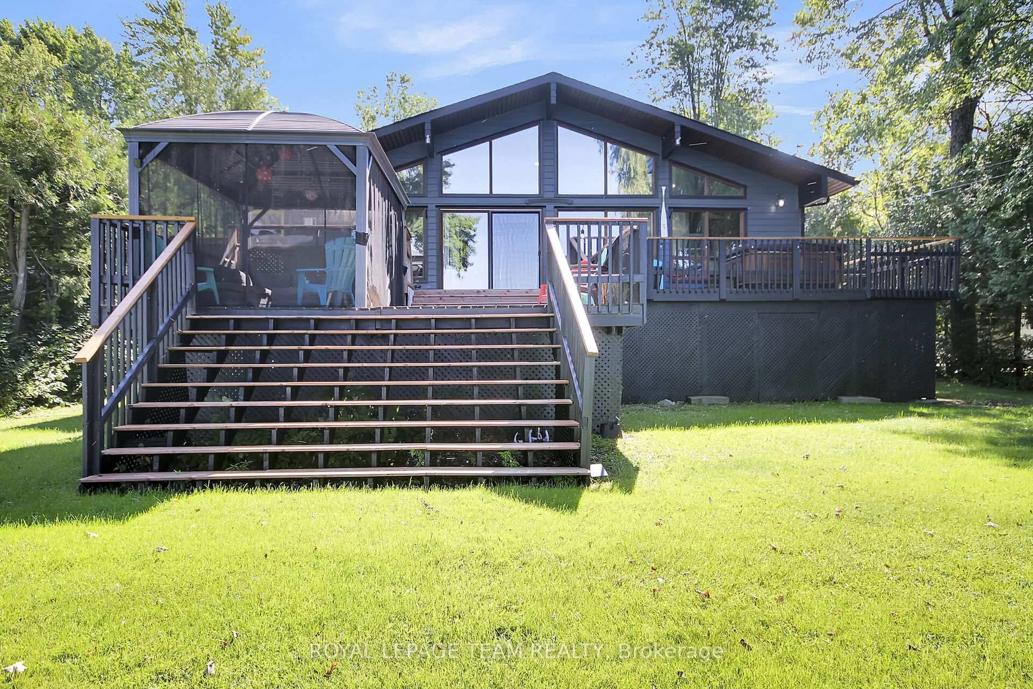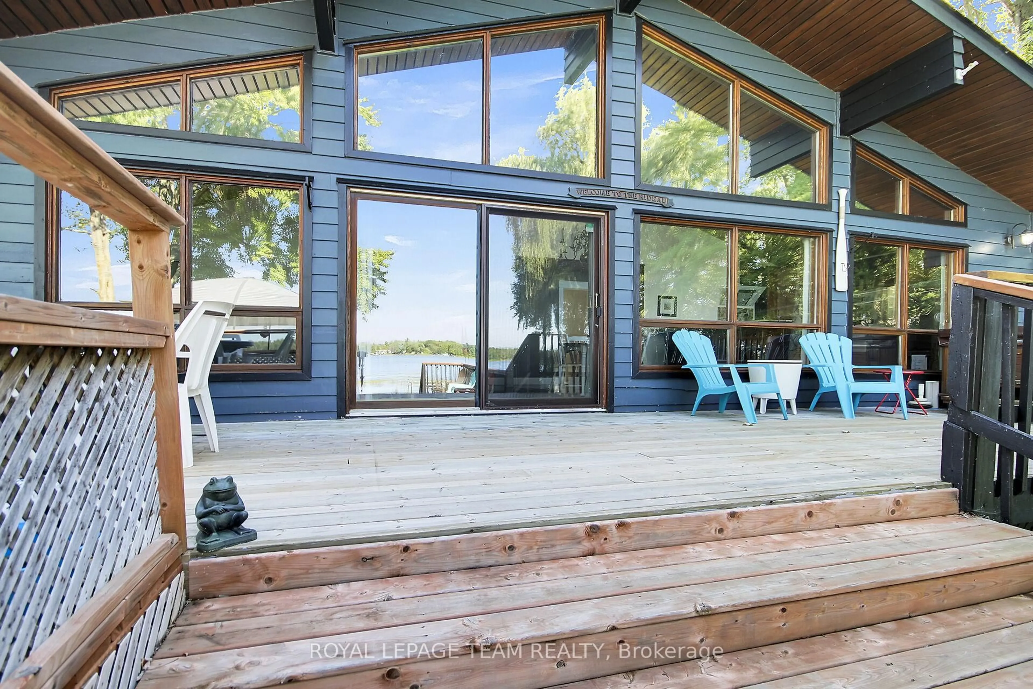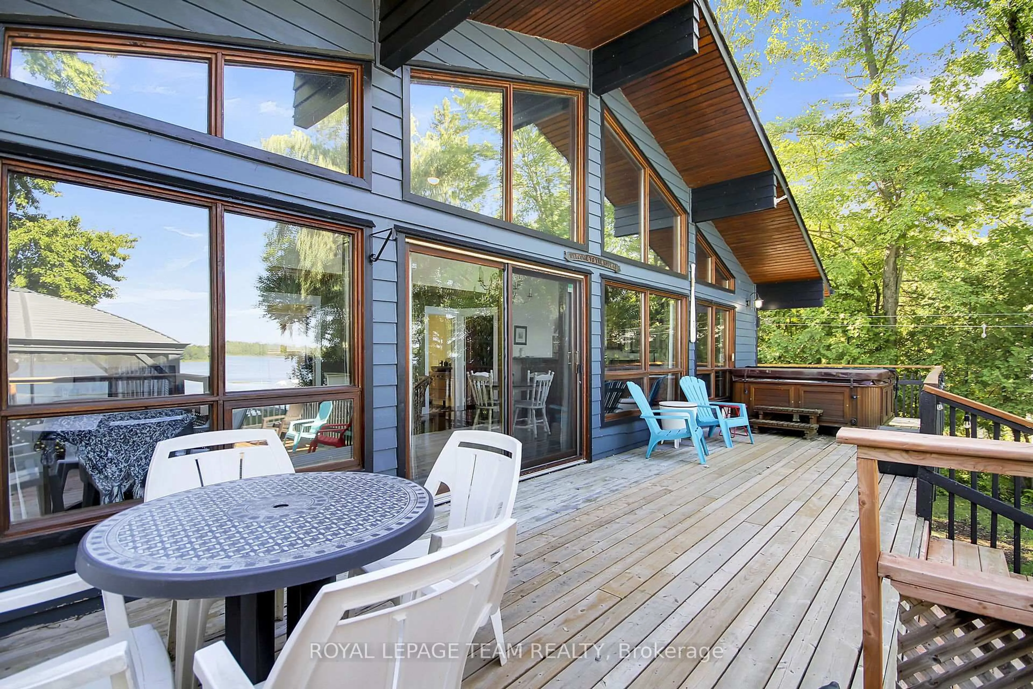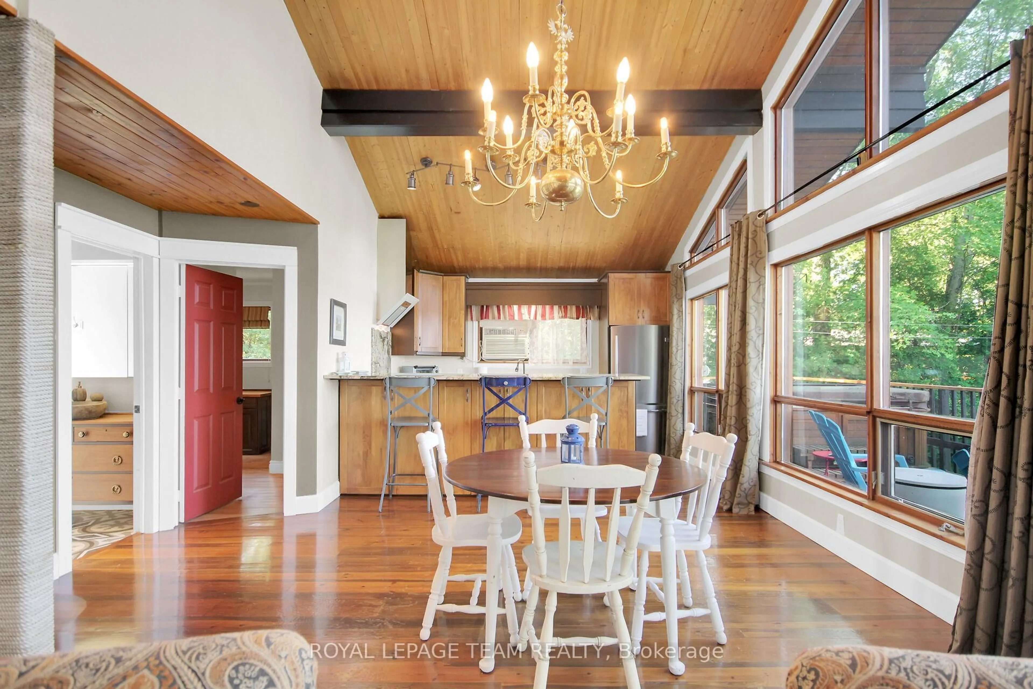1303 HILLY Lane, North Grenville, Ontario K0G 1J0
Contact us about this property
Highlights
Estimated valueThis is the price Wahi expects this property to sell for.
The calculation is powered by our Instant Home Value Estimate, which uses current market and property price trends to estimate your home’s value with a 90% accuracy rate.Not available
Price/Sqft$482/sqft
Monthly cost
Open Calculator
Description
Welcome to your dream riverfront retreat! Locaed on the Rideau River, this stunning 3-bedroom, 1-bathroom home offers the perfect blend of nature & convenience, located just 30 minutes from downtown. Designed for year-round living, this four-season home boasts cathedral ceilings & an abundance of windows, flooding the space with natural light & showcasing breathtaking river views. The open-concept layout is perfect for entertaining, featuring a spacious living area, modern kitchen, & cozy fireplace. Step outside to enjoy your private deck & hot tub, ideal for morning coffee or evening sunsets. Add in a cute, cozy bunkie for additional sleep space, a garden shed, plus a storage shed. Plenty of outdoor decking where you can find a space all your own. The holding tank is very large (13,500 litres) and as a result, only requires pumping approx. 1-2x per year. Information on file pertaining to the ability to install a septic system and a garage/workshop. Whether you're seeking tranquility or easy access to urban amenities, this home offers it all. Don't miss your chance to own this riverfront gem!
Property Details
Interior
Features
Main Floor
Br
3.81 x 2.99Living
5.02 x 3.75Dining
4.74 x 3.35Kitchen
3.83 x 3.2Exterior
Features
Parking
Garage spaces -
Garage type -
Total parking spaces 10
Property History
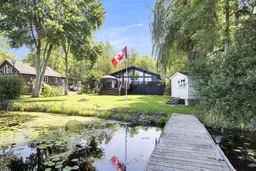 34
34