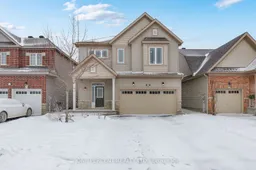Welcome to 1203 Depencier Drive! This beautifully designed executive home is situated in the family-friendly Glenview/Tempo community in Kemptville. Offering 4 bedrooms and 4 bathrooms, this property also features a double car garage, a fenced yard, and a fully finished basement. Discover the airy open-concept main level, highlighted by a gourmet kitchen equipped with quartz countertops and stainless steel appliances. You'll love the 9-foot ceilings and elegant oak hardwood flooring. During the warmer months, unwind in the stunning, fully fenced backyard, complete with a custom deck and gazebo for outdoor enjoyment! On the second floor, you'll find a spacious primary bedroom with a luxurious 5-piece ensuite and a walk-in closet, along with three additional generous bedrooms, a family bathroom, and a conveniently located laundry area. The fully finished basement includes a 3-piece bathroom and a kitchenette, perfect for entertaining. This home is ideally located just minutes away from the municipal center, local high schools, grocery stores, and much more! ** 24hr irrevocable on all offers**
Inclusions: Fridge, Stove, Dishwasher, Washer, Dryer, Hood Fan , Water Softener, Gazebo
 35
35


