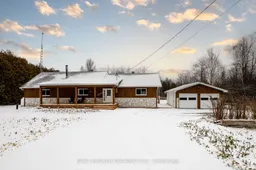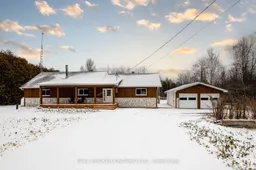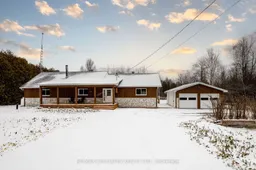This isn't just a home, it's a vibe. Fully reimagined with elegance and style in 2024, this modern country retreat situated on 8.9 acres, perfectly blends rustic charm with high-end luxury. A few of the major highlights include: New Appliances (2024), New Furnace, A/C, all new electrical, plumbing, insulation: check, check, and check! You will love all 8.9 acres of serenity: offering you your very own private slice of paradise, perfect for unwinding or entertaining. Have you been looking for an excuse to by an ATV or dirt bike? This bungalow features 3 Bedrooms and 3 Bathrooms: Making sure there is comfort and privacy for everyone. Let's talk about the "Heart of the Home" the open-concept kitchen/living space boasts stunning oak engineered hardwood floors, sleek granite countertops, custom oak cabinetry, and luxurious tiling. Oh, and it's perfect for hosting those Pinterest-worthy dinner parties; even if your meal doesn't turn out, your home will still shine! A few of our favourite things: In-floor heating in two bathrooms, main-floor laundry (with loads of space), new windows, and a gorgeous porch to sip your coffee or wine (no judgment). The low basement will not disappoint! Prime storage space for all your gear or home to a space for the littles, especially with the new cement floor. As if this home wasn't enough, your detached 2 car garage is the perfect complement! Move in ready, with a new septic, new well, built-in closets, and seamless indoor-outdoor living make this home as functional as it is fabulous.This isn't just a house, it's a lifestyle. Are you ready to make this modern country dream your new reality?!
Inclusions: All Appliances, Fridge, Stove, Built in Microwave/Hood Fan, Dish Washer, Washer, Dryer






