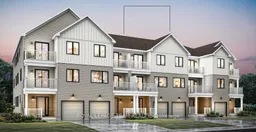Welcome to The Petal, the newest gem in Oxford Village's 'Village Homes' collection, where modern comfort meets style. This charming 2-bedroom, 1.5-bathroom home is thoughtfully designed across 1,568 square feet, perfect for contemporary living. The open-concept layout features 9-foot ceilings on both the ground and main floors, enhancing the sense of space and light. As you enter, you're greeted with a generously sized den and access to the garage. Luxury vinyl flooring on the main levels offers elegance and durability. The second level boasts the kitchen, shining with exquisite quartz countertops and a stylish backsplash, creating a beautiful and functional heart of the home. Enjoy the cool evening air on the balcony off the living room. The third level boasts a generously sized primary bedroom, and 3 pc main bathroom, and a second bedroom with access to the balcony. A single-car garage provides convenience and security, while the vibrant Oxford Village community blends country charm with urban convenience, offering easy access to top-rated schools, fantastic shopping, and a variety of outdoor activities. Notably, this Energy Certified home comes with a 7-year Tarion Home Warranty, ensuring your investment is protected. Enjoy the added benefit of no road fees for the first five years. Smart home features like a thermostat add to the modern appeal. Don't miss the opportunity to make The Petal your new home and embrace the lifestyle Oxford Village has to offer.
Inclusions: Hoodfan; Voucher for 3 stainless steel appliances at The Brick (Dishwasher, Stove, Fridge); $10,000 design studio credit
 9
9


