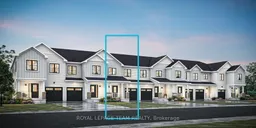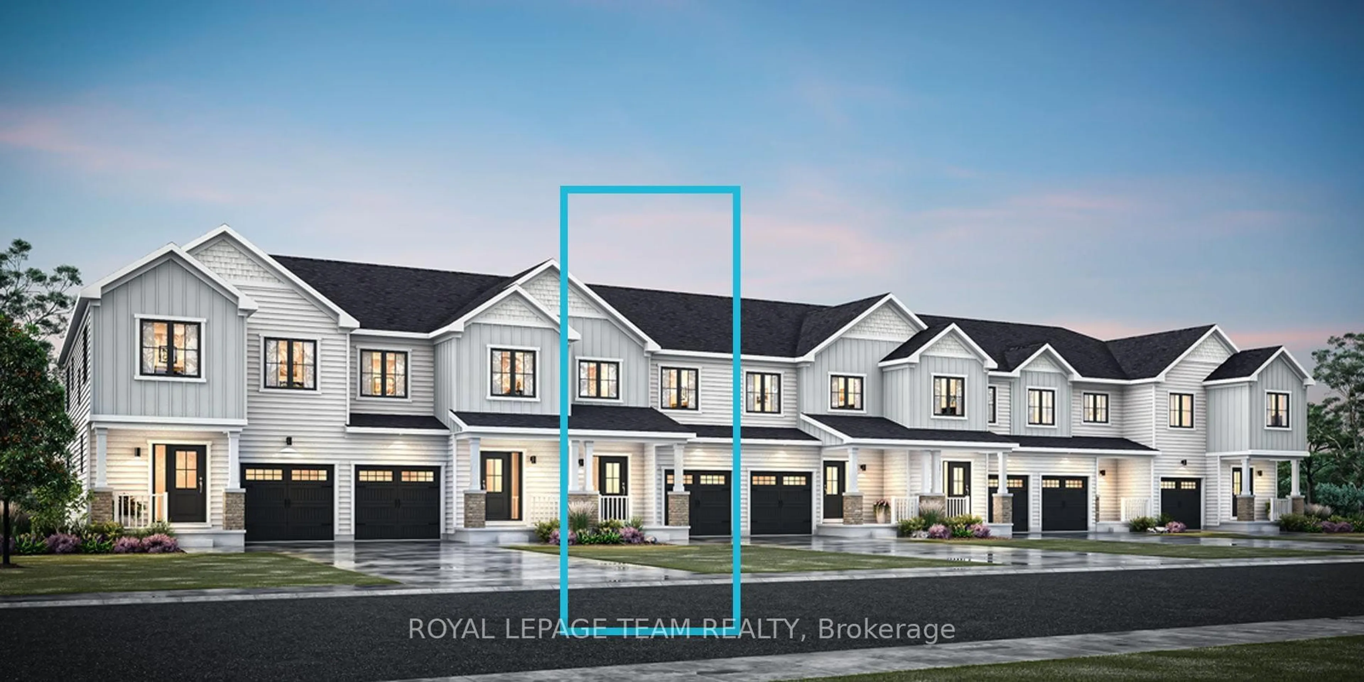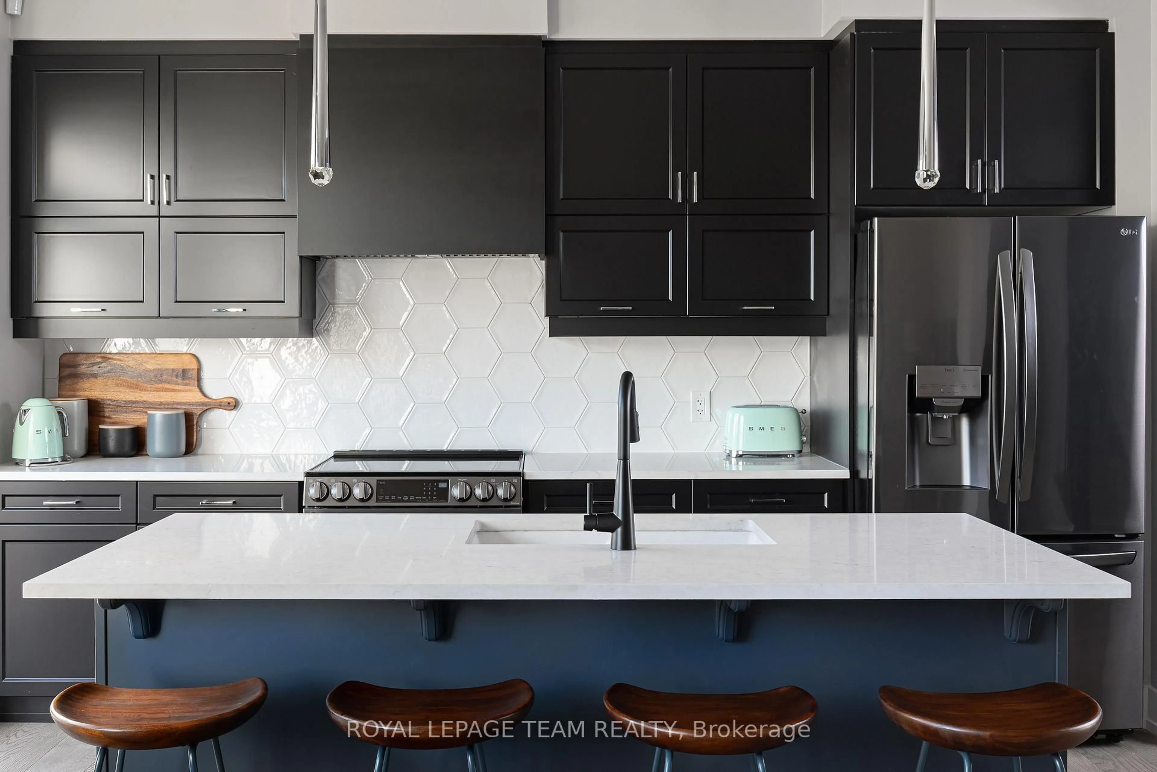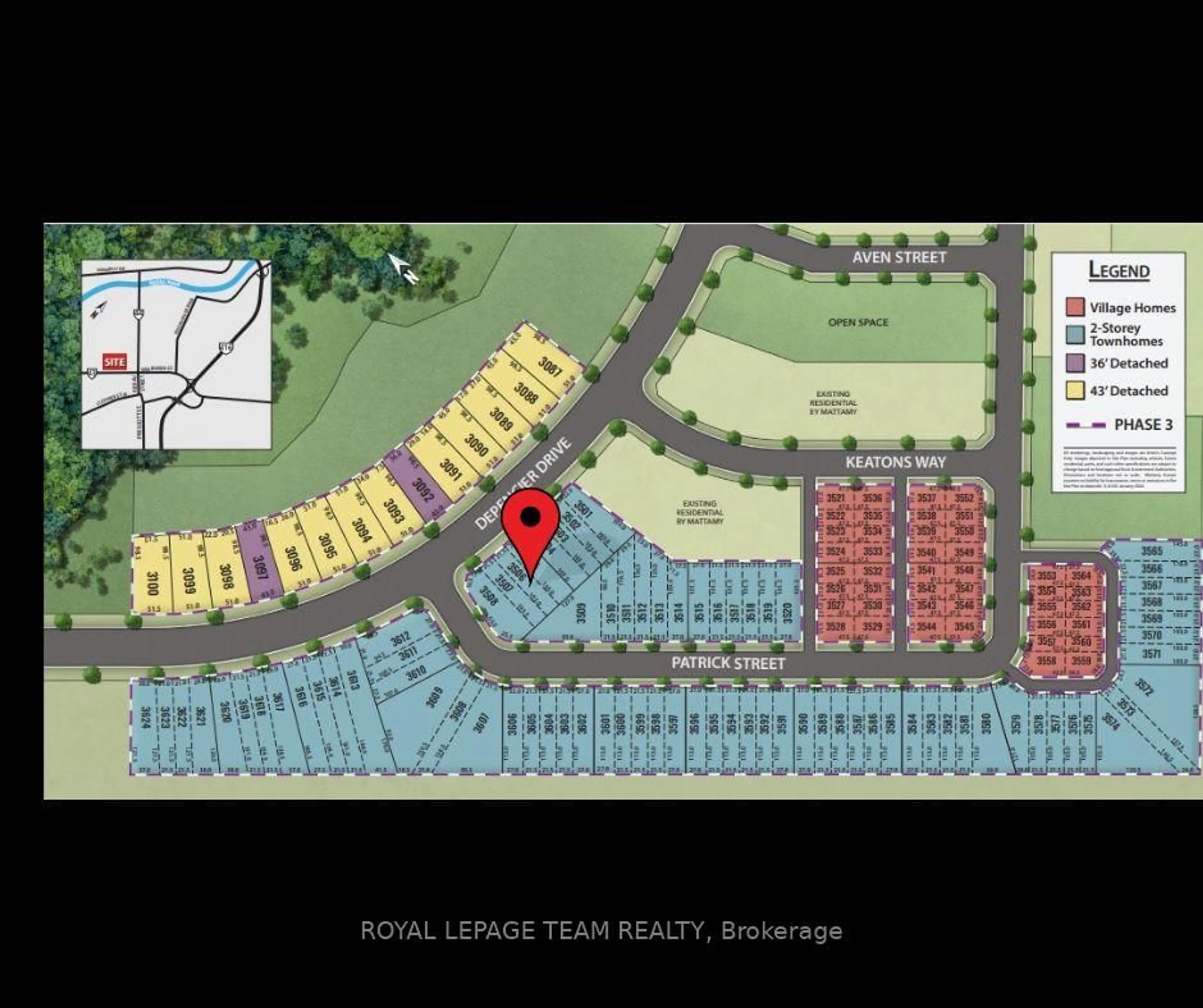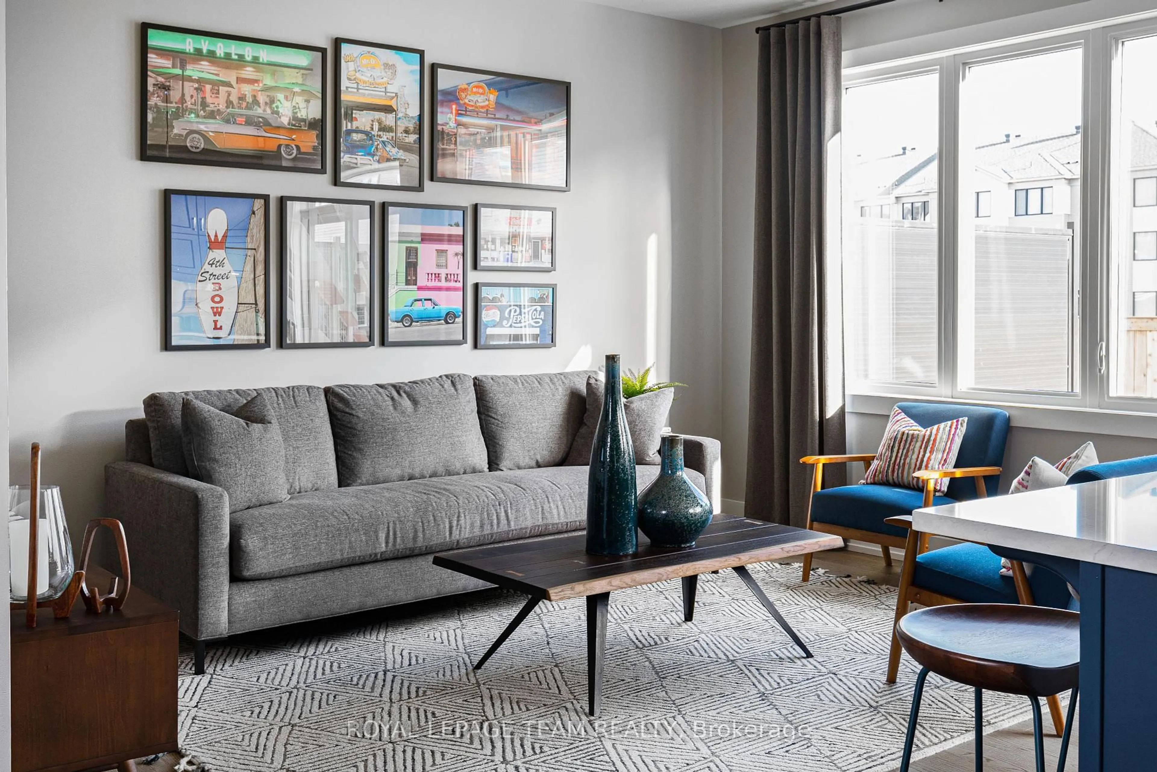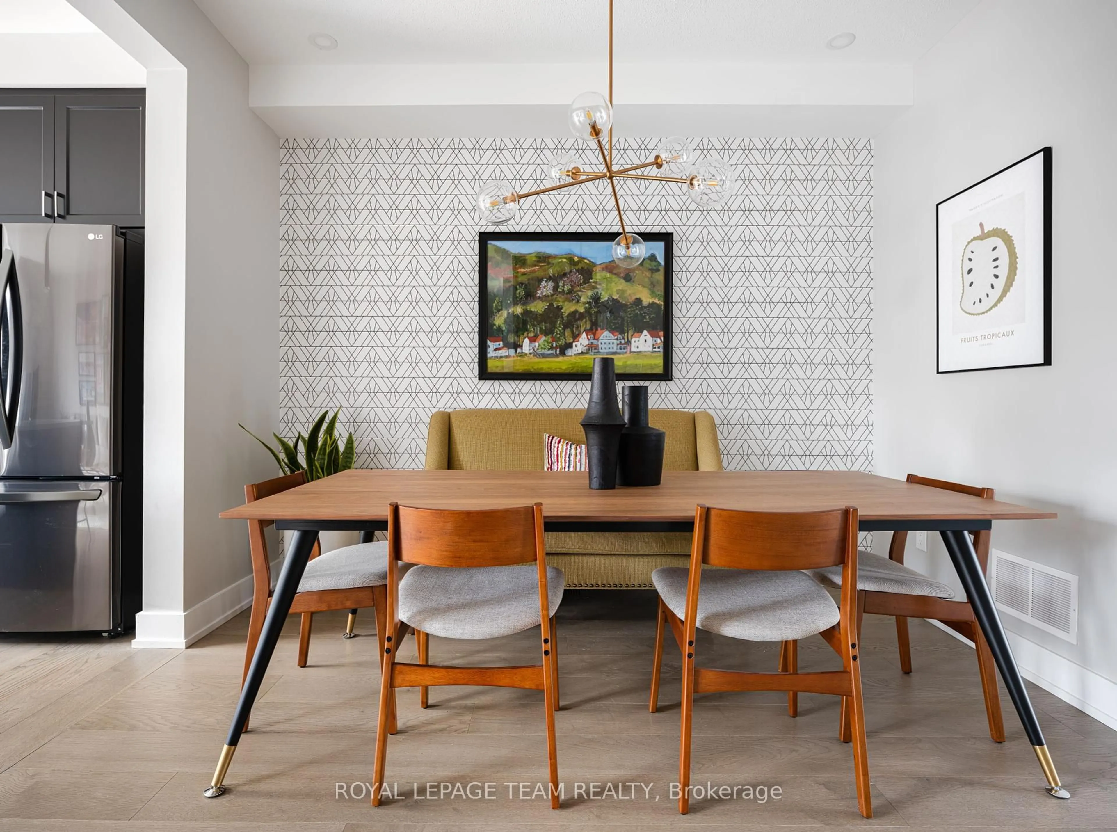1004 Depencier Dr, North Grenville, Ontario K0G 1J0
Contact us about this property
Highlights
Estimated ValueThis is the price Wahi expects this property to sell for.
The calculation is powered by our Instant Home Value Estimate, which uses current market and property price trends to estimate your home’s value with a 90% accuracy rate.Not available
Price/Sqft$289/sqft
Est. Mortgage$2,130/mo
Tax Amount (2025)-
Days On Market26 days
Total Days On MarketWahi shows you the total number of days a property has been on market, including days it's been off market then re-listed, as long as it's within 30 days of being off market.89 days
Description
Welcome to The Odyssey, located at 1004 Depencier Drive in Phase 3 of Oxford Village. Seize the opportunity to own this brand new, Energy Star certified, 3-bedroom, 2.5-bathroom townhome in this vibrant new community in Kemptville. This exquisite home greets you with a charming front porch that opens into a welcoming foyer, complete with a closet and powder room. Enjoy 9' ceilings and hardwood flooring throughout the main level and as you move down the hallway, you'll discover a convenient mudroom with garage access and additional closet space. The heart of the home is the stunning kitchen, featuring upgraded Quartz countertops and ceramic backsplash, making it an ideal space for entertaining guests. On the upper level, you will find a full bathroom, a linen closet, a laundry room, and all three bedrooms. The second and third bedrooms are outfitted with spacious closets, while the primary suite boasts a luxurious walk-in closet and ensuite bathroom. This townhome also includes an upgraded fully finished basement, complete with a recreation room, enhancing the living space and offering versatility. Take advantage of the BONUS UPGRADES offer before construction progresses too far to choose your bonus upgrade and personalize your home even more. For peace of mind, the property comes with a 7-year Tarion Home Warranty. Kemptville offers a wealth of amenities, including excellent shopping, top-rated schools, parks, and a variety of outdoor recreational activities, ensuring a vibrant and convenient lifestyle for its residents.
Property Details
Interior
Features
Ground Floor
Great Rm
5.18 x 3.58Kitchen
3.2 x 2.54Exterior
Features
Parking
Garage spaces 1
Garage type Attached
Other parking spaces 1
Total parking spaces 2
Property History
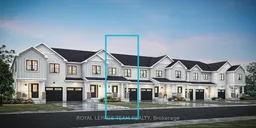 14
14