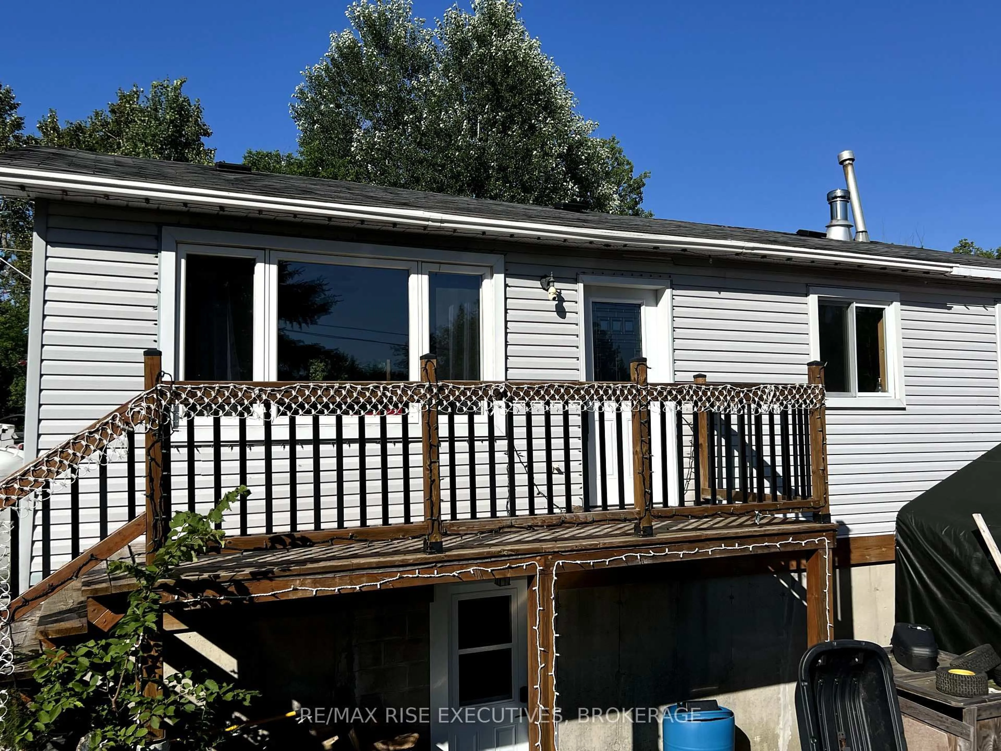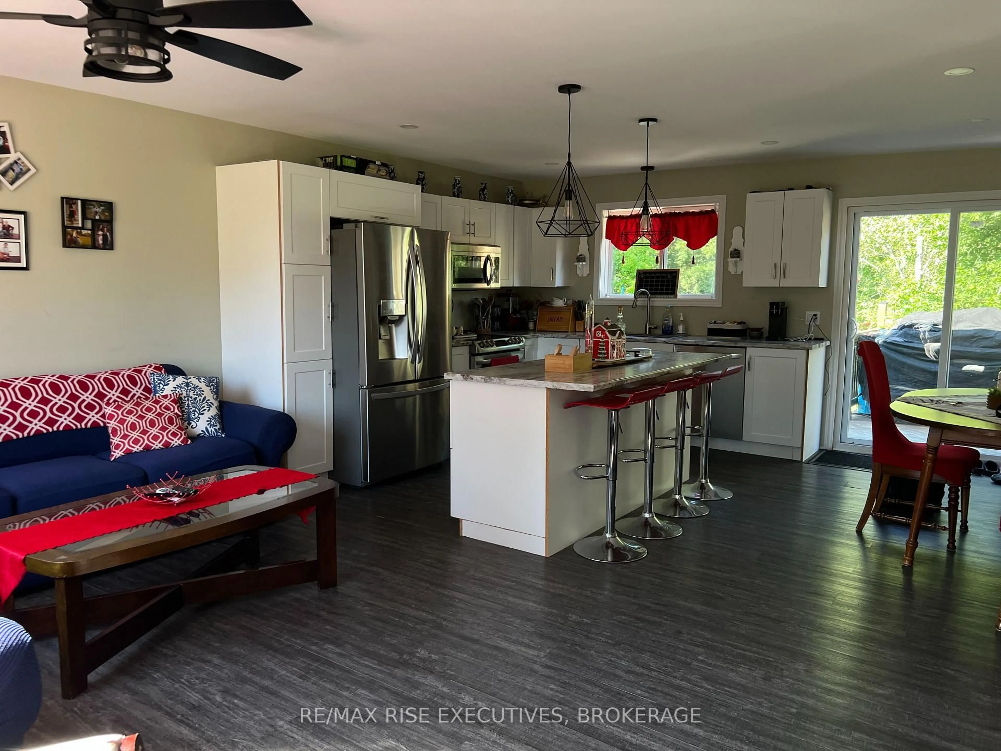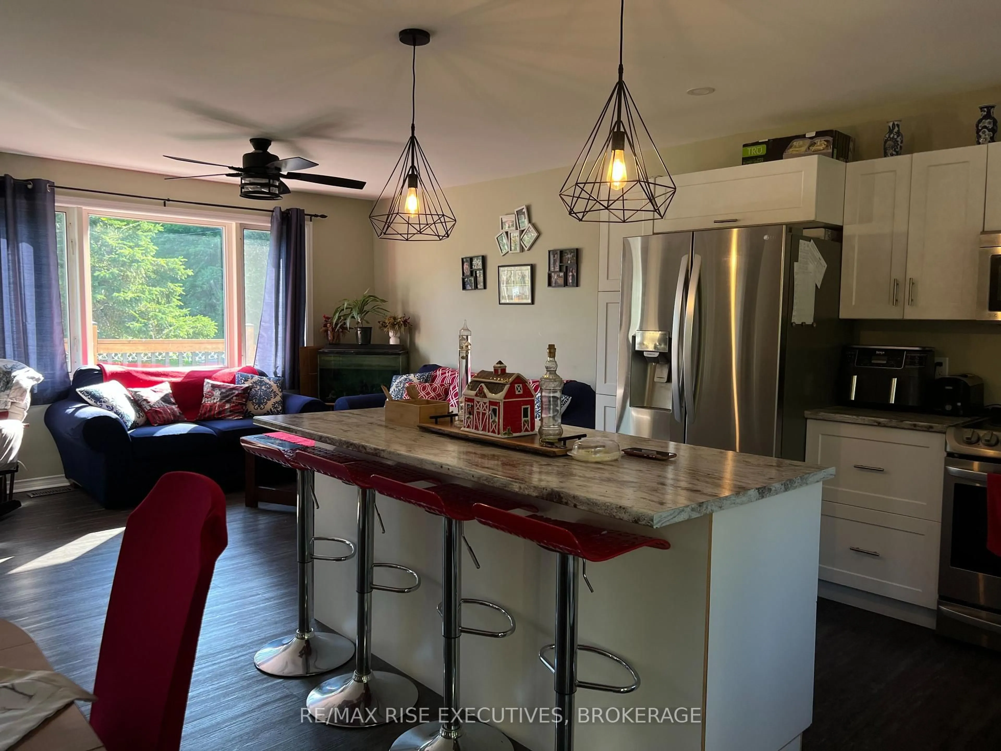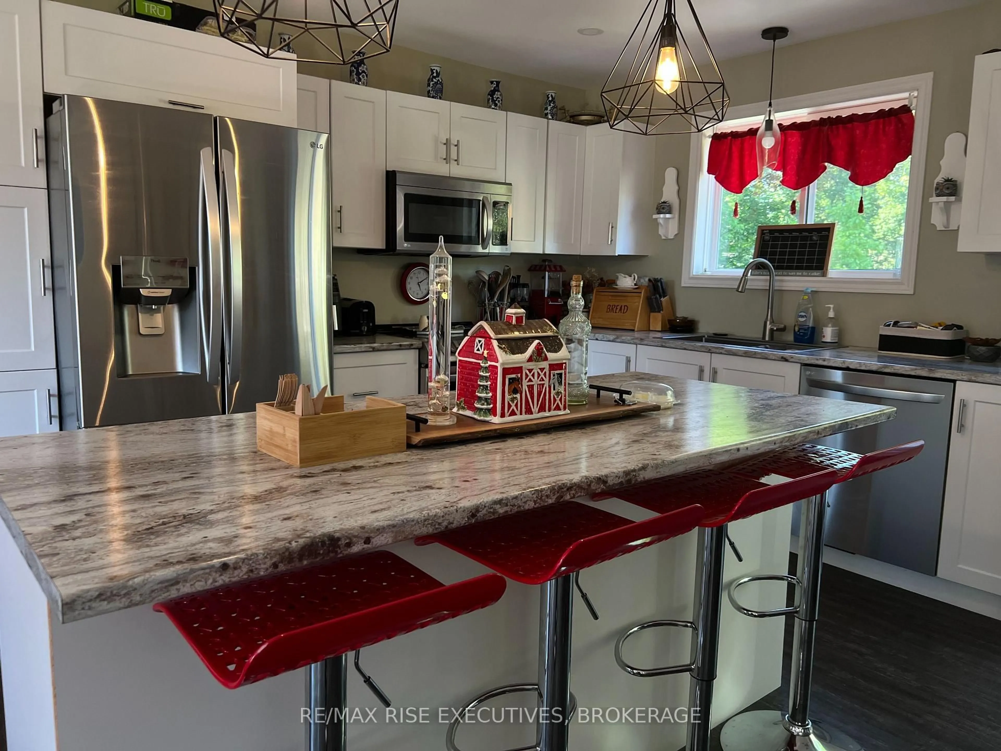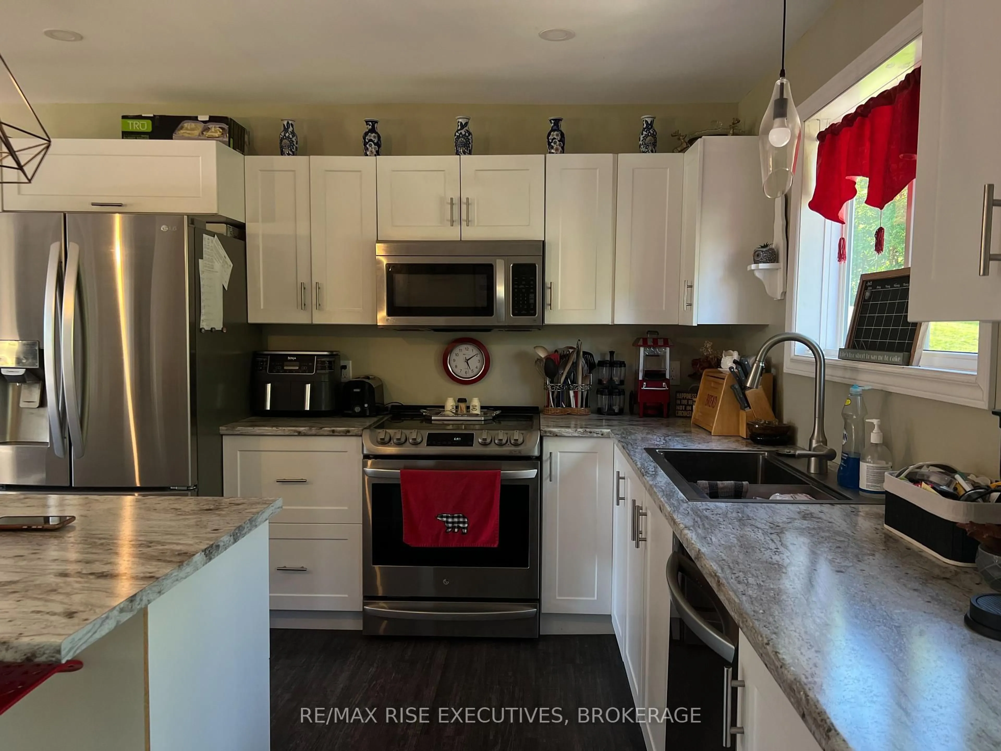1002 School House Rd, Kemptville, Ontario K0G 1J0
Contact us about this property
Highlights
Estimated valueThis is the price Wahi expects this property to sell for.
The calculation is powered by our Instant Home Value Estimate, which uses current market and property price trends to estimate your home’s value with a 90% accuracy rate.Not available
Price/Sqft$444/sqft
Monthly cost
Open Calculator
Description
Welcome to 1002 Schoolhouse Road in Clarendon Station. Built in 1991 and renovated between 2021-2025, this 3 bd., 2 bath raised bungalow, located in a quiet country setting is just minutes from the fully serviced quaint lakeside village of Sharbot Lake. Features include a lovely open plan kitchen with large centre island, breakfast bar with seating for 4 plus 4 small drawers, deep kitchen sink w/extendable faucet, fitteed steel basket 7 cutting board, newer s/s appliances, fridge w/ice dispenser, flat top self-cleaning oven built in dishwasher (all LG and compatible with phone app), living room and dining room which has a walk-out with new sliding doors, to an amazing deck with pergola, that is perfect for entertaining. Primary bedroom offers double closets. The backyard offers serene views with clothes line, newly built garden beds, firepit to cosy up to, privacy fence on one side and recently planted pines on the opposite side with trees all around for that idyllic country feeling. The full basement is partially finished with a separate entrance, office, utility room, laundry, second full bathroom, and large family room area, with additional space available for another bedroom and/or kitchen to make a complete in-law suite or just for additional living space. There are also two driveways for ample parking. Many of the recent updates include newer light fixtures including ceiling fans w/ speed remote, furnace, water system, hot water tank, central air, adjustable LED mirrors in main bath over double sinks, and keyless entry pad lock on basement door. Both the furnace and a/c units still have several years left under warranty. Affordable country living along the K&P trail for your leisurely pursuits. Make your move! This one won't last long.
Property Details
Interior
Features
Main Floor
Living
4.27 x 4.97Combined W/Dining / O/Looks Dining
Dining
4.27 x 4.97Combined W/Living / Walk-Out
Primary
3.35 x 3.382nd Br
2.74 x 2.49Exterior
Features
Parking
Garage spaces -
Garage type -
Total parking spaces 4
Property History
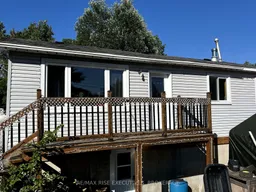 23
23
