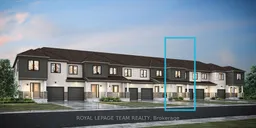Welcome to the Equinox, a brand-new 3-bedroom, 2.5-bathroom townhome located in Kemptville's vibrant Oxford Village community. Nestled in Phase 3 of this thriving area, residents will enjoy the convenience of nearby shopping, excellent schools, lush parks, and superb access to outdoor recreational activities. A quaint front porch invites you into the foyer, where you'll find a closet and a powder room and enjoy 9' ceilings and hardwood flooring throughout the main level. Continuing down the hallway, you'll have easy access to the garage. The open-concept great room seamlessly flows into a beautiful kitchen, which boasts ample counter space, quartz countertops, and a ceramic backsplash, inviting everyone to gather around. Just off the kitchen, the flex space is perfect for a formal dining area. Throughout the main floor, elegant hardwood flooring adds a touch of sophistication. Upstairs, discover a laundry room conveniently located near a linen closet, a 3-piece bathroom, and all three bedrooms. Bedrooms two and three offer generous closet space, ensuring wardrobe storage is never an issue. The spacious primary bedroom serves as the perfect retreat, featuring a walk-in closet and luxurious ensuite. As an added bonus, this home includes an upgraded finished basement, along with the peace of mind of a 7-year Tarion Home Warranty. Take advantage of the BONUS UPGRADES offer before construction progresses too far to choose your bonus upgrade and personalize your home even more.
Inclusions: Voucher for 3 Stainless Steel Appliance from The Brick
 11
11


