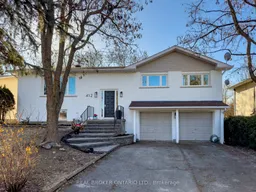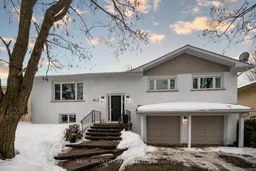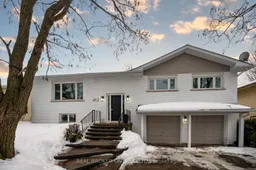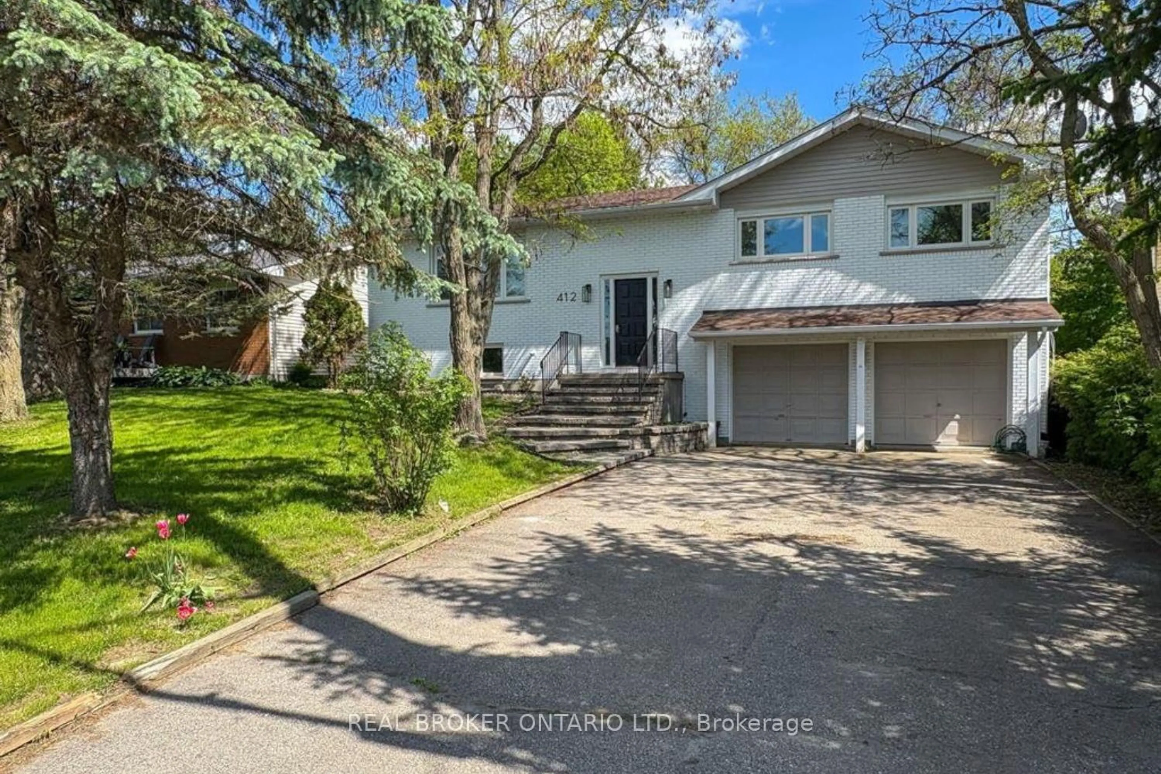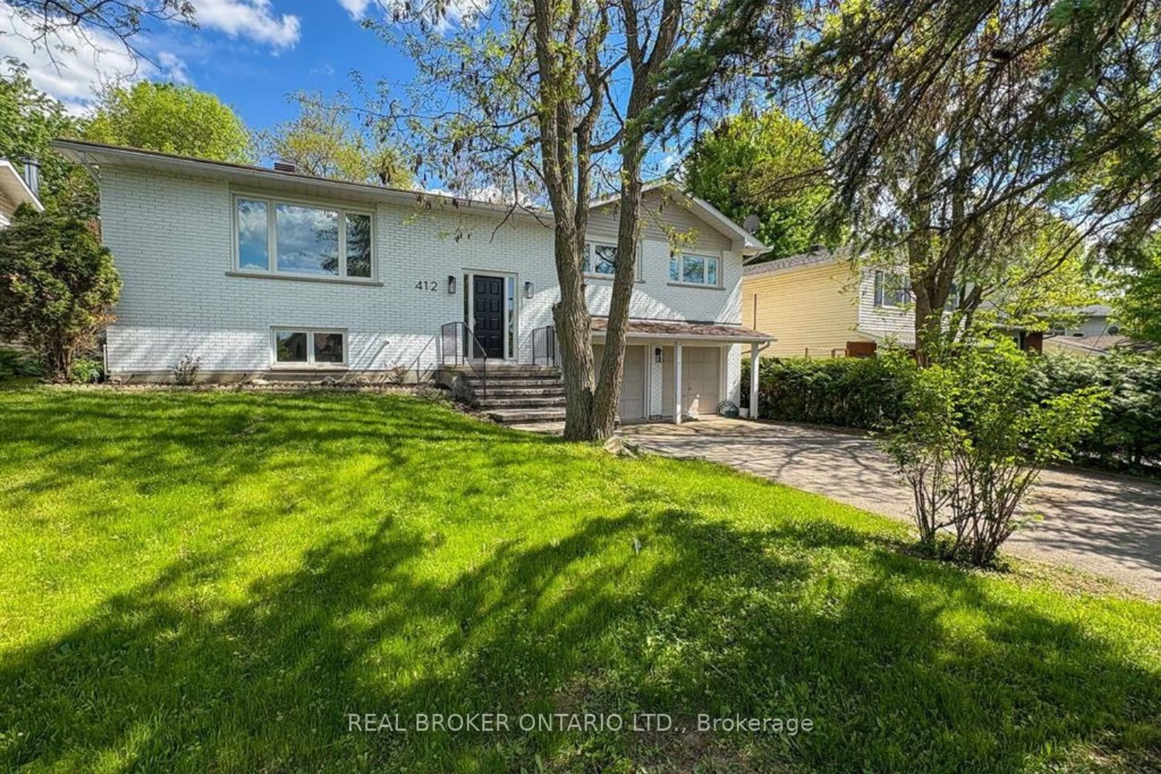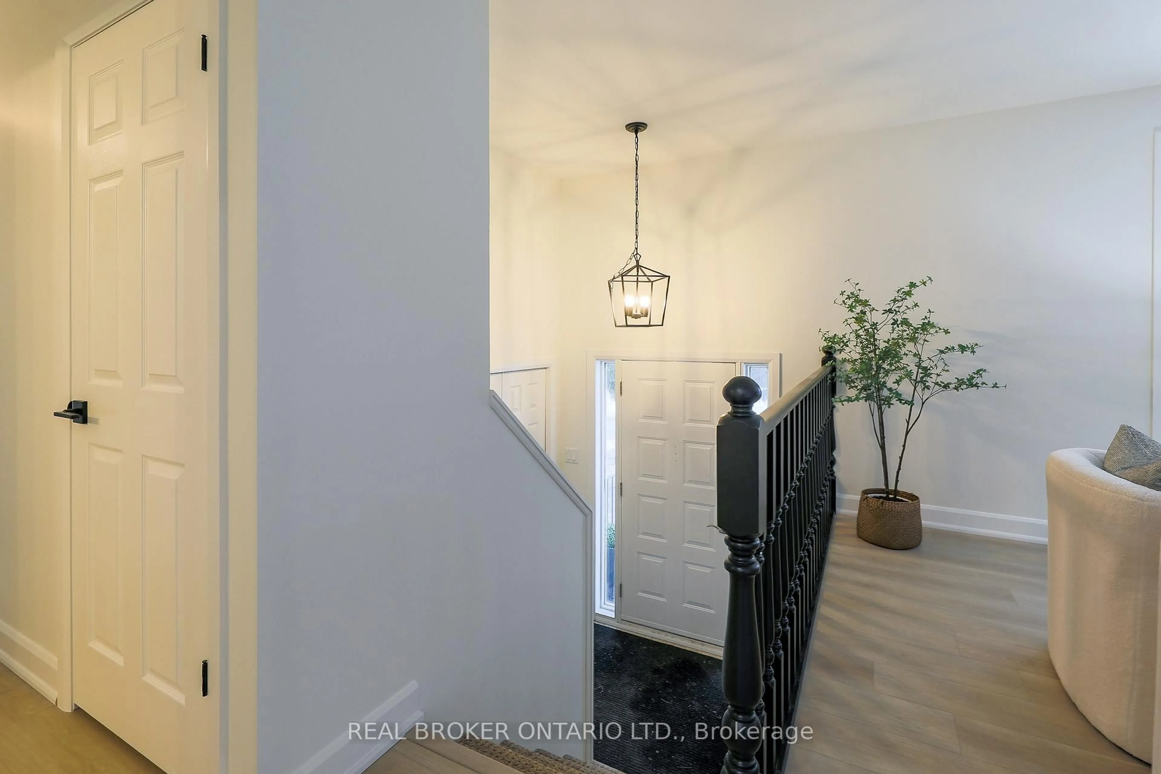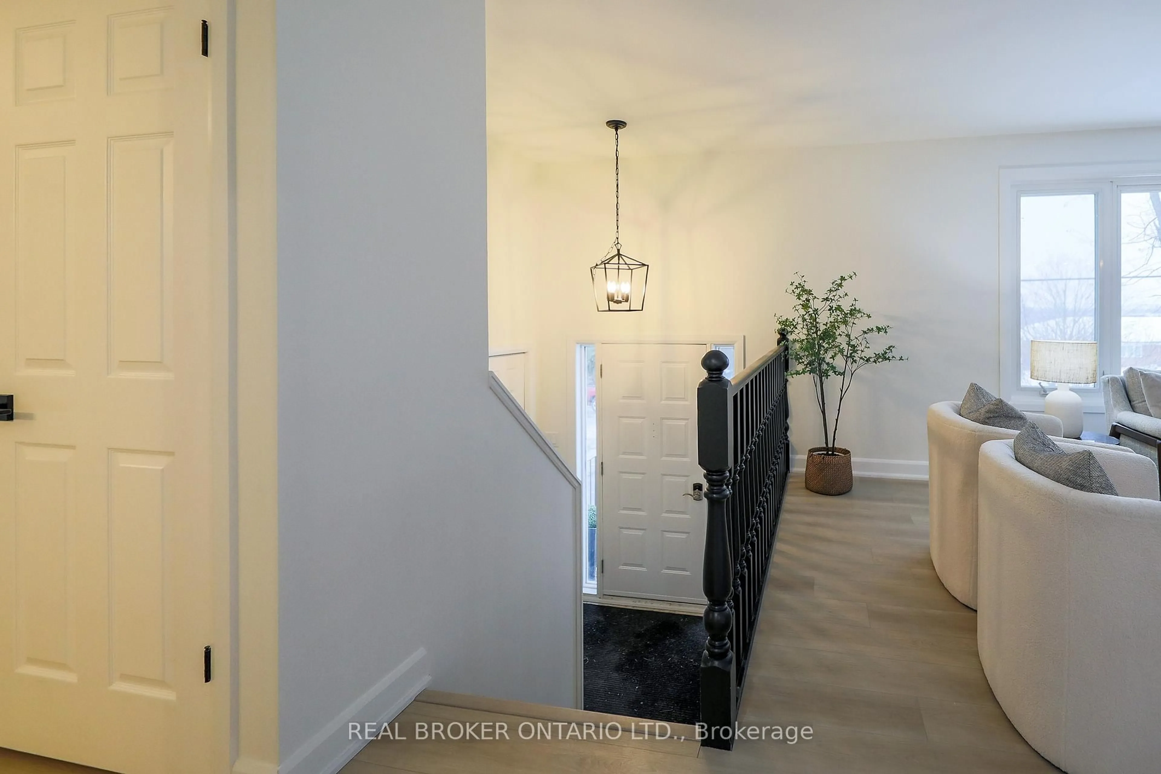412 Main St St, Merrickville-Wolford, Ontario K0G 1N0
Contact us about this property
Highlights
Estimated valueThis is the price Wahi expects this property to sell for.
The calculation is powered by our Instant Home Value Estimate, which uses current market and property price trends to estimate your home’s value with a 90% accuracy rate.Not available
Price/Sqft$453/sqft
Monthly cost
Open Calculator
Description
Welcome to this beautifully renovated spacious high-ranch bungalow on a large 60'x191' lot in the heart of Merrickville! This 3+1 bedroom, 2.5 bath home offers over 2,600 sq ft of finished living space with a bright open-concept main floor and plenty of natural light. The main level features a brand new kitchen that shines with style and function. New flooring throughout, trendy yet timeless lighting, and 3 completely renovated bathrooms complete with new fixtures, vanities and modern finishes. The lower level features a family room, fourth bedroom, bath, andwalkout access, ideal for guests, extended family, or a potential in-law suite. Over $100K invested in thoughtful renovations!! Attached double garage plus paved driveway with parking for six. Enjoy the convenience of municipal water/sewer and efficient gas heating. Located on Main Street East, just a short walk to shops, cafés, restaurants, and the scenic Rideau Canal. A rare opportunity to enjoy small-town living with space, comfort, and walkable charm.
Property Details
Interior
Features
Main Floor
3rd Br
3.23 x 2.77Dining
3.63 x 3.38Kitchen
3.35 x 3.382nd Br
2.8 x 3.07Exterior
Features
Parking
Garage spaces 2
Garage type Attached
Other parking spaces 4
Total parking spaces 6
Property History
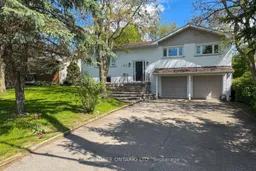 48
48